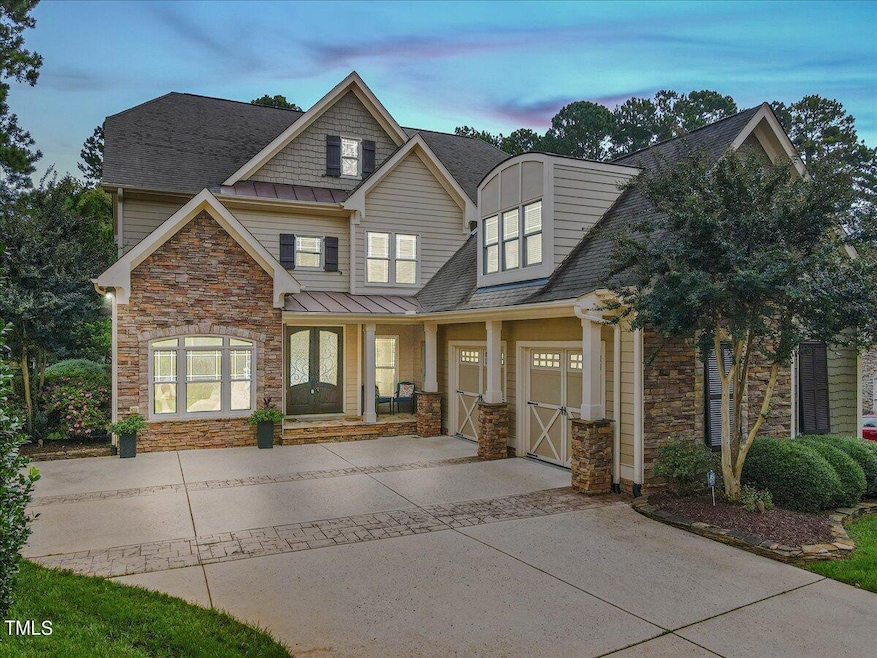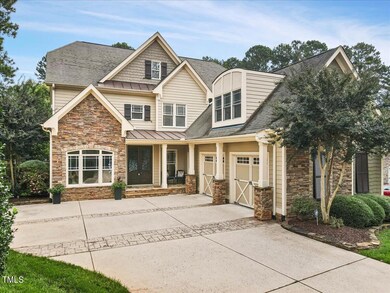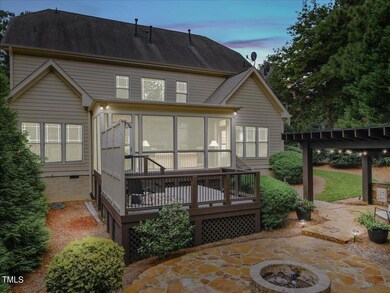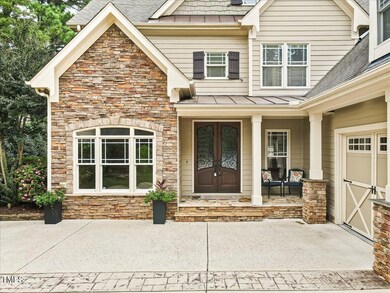
5734 Belmont Valley Ct Raleigh, NC 27612
Highlights
- Finished Room Over Garage
- Deck
- Cathedral Ceiling
- Open Floorplan
- Contemporary Architecture
- Wood Flooring
About This Home
As of December 2024Welcome to your luxurious three-story home in the highly desirable Valley Crest community of North Raleigh. This spacious property features five bedrooms, a bonus room, and 4 ½ bathrooms, offering plenty of space for comfort and flexibility. The first-floor master suite is a private retreat, complete with a beautifully tiled en-suite bathroom, a large walk-in closet with automatic lighting, a private toilet closet, and dual vanities. A first-floor laundry room adds convenience to everyday living.
The two-story family room impresses with wooden beams and a double-sided fireplace, while the remodeled kitchen boasts custom built-ins, a raised dishwasher, a bar, and a wine refrigerator. The formal dining room is perfect for entertaining large gatherings. Outdoor living is exceptional, with a screened-in porch featuring the double-sided fireplace, an outdoor kitchen under a pergola, multiple decks, and a charming stone fire pit. The porch has removable glass windows, ceiling fans, power and poured concrete footings, making it comfortable all year long.
The home includes a stunning courtyard driveway, providing an elegant entrance and ample parking space.
Located minutes from North Hills, Downtown Raleigh, and Crabtree Valley Mall, this home offers easy access to shopping, dining, and entertainment. You're a short drive from the North Carolina Farmers Market, and high-quality medical care is conveniently close, including Duke Hospital. Sports enthusiasts will appreciate the proximity to Lenovo Center (formerly PNC Arena) and Carter-Finley Stadium for hockey and football games, and the nearby NC State Fairgrounds and North Carolina Museum of Art with its outdoor trails and events.
The location offers easy access to major highways, and Raleigh-Durham International Airport is less than 20 minutes away. Several nearby grocery stores, including Fresh Market, ALDI, Harris Teeter, Wegmans, Sprouts, Trader Joe's, and Costco, provide convenience for all your shopping needs.
This home in Valley Crest offers the perfect combination of luxury, spacious living, and prime location, making it an excellent place to call home.
To see the full features of this property, check out this site: https://openpeekmedia.hd.pics/5734-Belmont-Valley-Ct-1/idx
Home Details
Home Type
- Single Family
Est. Annual Taxes
- $7,804
Year Built
- Built in 2005
Lot Details
- 0.28 Acre Lot
- Cul-De-Sac
- Landscaped
- Garden
HOA Fees
- $100 Monthly HOA Fees
Parking
- 2 Car Attached Garage
- Finished Room Over Garage
- Side Facing Garage
- Garage Door Opener
- Private Driveway
- 2 Open Parking Spaces
Home Design
- Contemporary Architecture
- Transitional Architecture
- Traditional Architecture
- Brick Foundation
- Shingle Roof
- Stone Veneer
Interior Spaces
- 4,600 Sq Ft Home
- 3-Story Property
- Open Floorplan
- Central Vacuum
- Built-In Features
- Bar
- Woodwork
- Crown Molding
- Beamed Ceilings
- Coffered Ceiling
- Smooth Ceilings
- Cathedral Ceiling
- Ceiling Fan
- Chandelier
- Double Sided Fireplace
- Gas Log Fireplace
- Great Room with Fireplace
- Family Room
- Breakfast Room
- Dining Room
- Home Office
- Loft
- Bonus Room
- Sun or Florida Room
- Screened Porch
- Basement
- Crawl Space
Kitchen
- Eat-In Kitchen
- Breakfast Bar
- Gas Oven
- Range Hood
- Plumbed For Ice Maker
- Dishwasher
- Wine Refrigerator
- Kitchen Island
- Granite Countertops
- Quartz Countertops
- Disposal
Flooring
- Wood
- Carpet
- Tile
Bedrooms and Bathrooms
- 5 Bedrooms
- Primary Bedroom on Main
- Walk-In Closet
- Primary bathroom on main floor
- Double Vanity
- Private Water Closet
- Soaking Tub
- Walk-in Shower
Laundry
- Laundry Room
- Laundry on main level
- Sink Near Laundry
Outdoor Features
- Deck
- Glass Enclosed
- Outdoor Kitchen
- Fire Pit
- Exterior Lighting
- Outdoor Grill
Schools
- Lynn Road Elementary School
- Carroll Middle School
- Sanderson High School
Horse Facilities and Amenities
- Grass Field
Utilities
- Central Heating and Cooling System
- Heating System Uses Natural Gas
- Natural Gas Connected
- Gas Water Heater
- High Speed Internet
Community Details
- Association fees include storm water maintenance
- Valley Crest HOA, Phone Number (919) 201-8943
- Built by Tuscany Construction
- Valley Crest Subdivision
Listing and Financial Details
- Assessor Parcel Number 0796890311
Map
Home Values in the Area
Average Home Value in this Area
Property History
| Date | Event | Price | Change | Sq Ft Price |
|---|---|---|---|---|
| 12/02/2024 12/02/24 | Sold | $912,500 | -3.9% | $198 / Sq Ft |
| 11/02/2024 11/02/24 | Pending | -- | -- | -- |
| 10/04/2024 10/04/24 | For Sale | $950,000 | -- | $207 / Sq Ft |
Tax History
| Year | Tax Paid | Tax Assessment Tax Assessment Total Assessment is a certain percentage of the fair market value that is determined by local assessors to be the total taxable value of land and additions on the property. | Land | Improvement |
|---|---|---|---|---|
| 2024 | $7,804 | $896,297 | $200,000 | $696,297 |
| 2023 | $6,507 | $595,180 | $120,000 | $475,180 |
| 2022 | $6,046 | $595,180 | $120,000 | $475,180 |
| 2021 | $5,811 | $595,180 | $120,000 | $475,180 |
| 2020 | $5,705 | $595,180 | $120,000 | $475,180 |
| 2019 | $7,395 | $636,377 | $165,000 | $471,377 |
| 2018 | $6,973 | $636,377 | $165,000 | $471,377 |
| 2017 | $6,640 | $636,377 | $165,000 | $471,377 |
| 2016 | $6,503 | $636,377 | $165,000 | $471,377 |
| 2015 | $7,594 | $731,462 | $238,000 | $493,462 |
| 2014 | $7,201 | $731,462 | $238,000 | $493,462 |
Mortgage History
| Date | Status | Loan Amount | Loan Type |
|---|---|---|---|
| Open | $420,000 | New Conventional | |
| Closed | $420,000 | New Conventional | |
| Previous Owner | $150,000 | Credit Line Revolving | |
| Previous Owner | $490,000 | New Conventional | |
| Previous Owner | $114,000 | Credit Line Revolving | |
| Previous Owner | $511,900 | Purchase Money Mortgage |
Deed History
| Date | Type | Sale Price | Title Company |
|---|---|---|---|
| Warranty Deed | $912,500 | None Listed On Document | |
| Warranty Deed | $912,500 | None Listed On Document | |
| Warranty Deed | $640,000 | None Available |
Similar Homes in Raleigh, NC
Source: Doorify MLS
MLS Number: 10056481
APN: 0796.08-89-0311-000
- 6004 Lead Mine Rd
- 5900 Brushwood Ct
- 5809 Heatherbrook Cir
- 6409 Lakeland Dr
- 6317 Lakeland Dr
- 1708 Lakepark Dr
- 2301 Pastille Ln
- 1721 Burnette Garden Path
- 1725 Burnette Garden Path
- 5604 Groomsbridge Ct
- 6216 Valley Estates Dr
- 6004 Bramblewood Dr
- 2500 Shadow Hills Ct
- 1122 Shadyside Dr
- 5624 Bennettwood Ct
- 5703 Three Oaks Dr
- 1104 Hickory Pond Ct
- 6217 Creedmoor Rd
- 6404 Dixon Dr
- 1375 Garden Crest Cir





