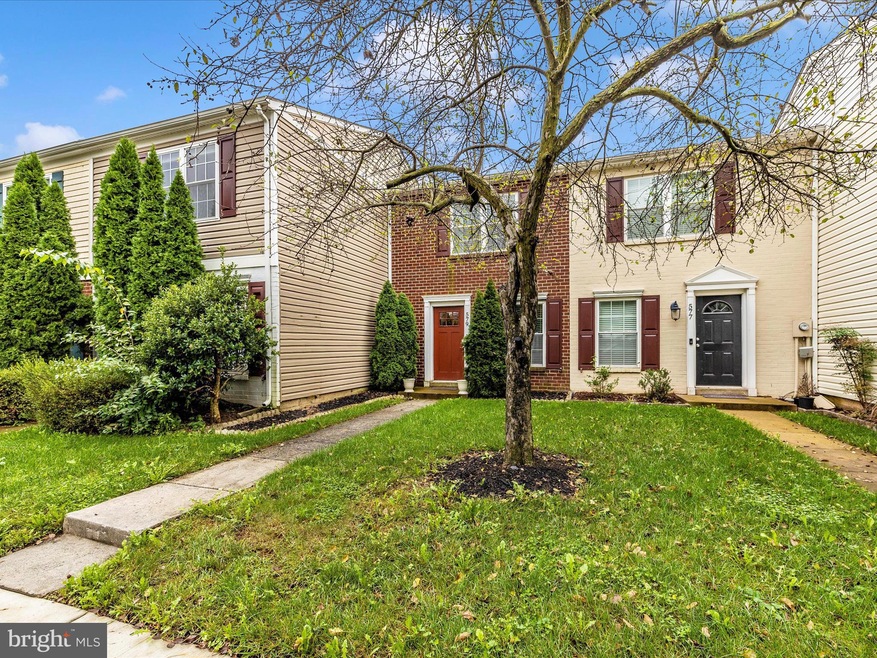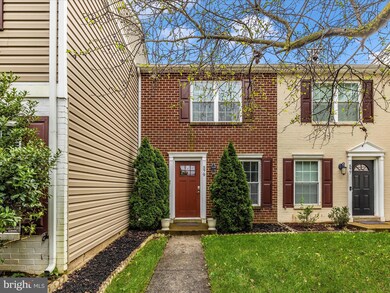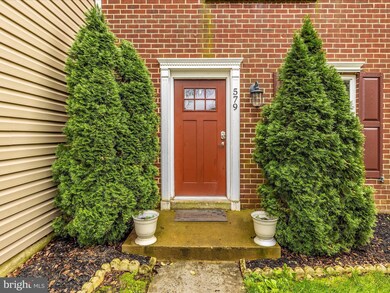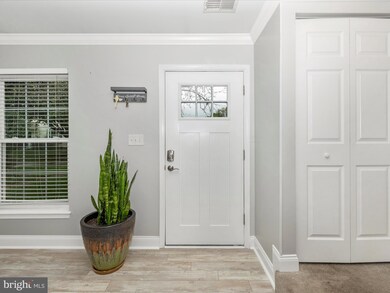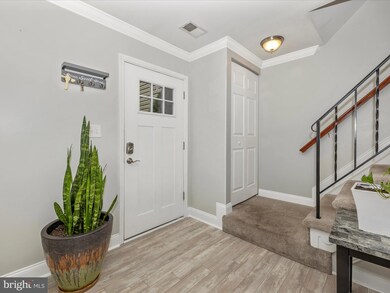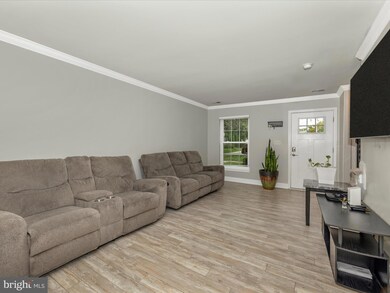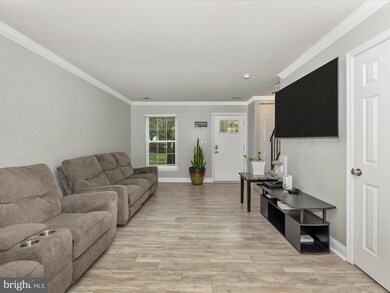
579 Lancaster Place Frederick, MD 21703
Frederick Heights/Overlook Neighborhood
3
Beds
1.5
Baths
1,088
Sq Ft
$43/mo
HOA Fee
Highlights
- Open Floorplan
- Colonial Architecture
- Attic
- Frederick High School Rated A-
- Garden View
- Upgraded Countertops
About This Home
As of December 2024Move in ready!! Lovely updated townhome, 2018 upgrades roof, hvac, water heater, flooring, kitchen, baths, appliances, doors and windows. Three bedrooms, fully equipped kitchen, Main level laundry and pantry. Fenced yard on a Private street. Private setting
Townhouse Details
Home Type
- Townhome
Est. Annual Taxes
- $3,528
Year Built
- Built in 1988 | Remodeled in 2018
Lot Details
- 1,765 Sq Ft Lot
- Privacy Fence
- Wood Fence
- Back Yard Fenced
- Property is in excellent condition
HOA Fees
- $43 Monthly HOA Fees
Home Design
- Colonial Architecture
- Brick Exterior Construction
- Slab Foundation
- Architectural Shingle Roof
- Vinyl Siding
Interior Spaces
- 1,088 Sq Ft Home
- Property has 2 Levels
- Open Floorplan
- Crown Molding
- Ceiling height of 9 feet or more
- Ceiling Fan
- Double Pane Windows
- Insulated Windows
- Window Treatments
- Window Screens
- Atrium Doors
- Six Panel Doors
- Combination Dining and Living Room
- Garden Views
- Attic
Kitchen
- Breakfast Area or Nook
- Eat-In Kitchen
- Self-Cleaning Oven
- Stove
- Range Hood
- Built-In Microwave
- ENERGY STAR Qualified Refrigerator
- Ice Maker
- ENERGY STAR Qualified Dishwasher
- Stainless Steel Appliances
- Upgraded Countertops
- Disposal
Flooring
- Carpet
- Luxury Vinyl Plank Tile
Bedrooms and Bathrooms
- 3 Bedrooms
- En-Suite Primary Bedroom
- Bathtub with Shower
Laundry
- Laundry Room
- Laundry on main level
- Dryer
- ENERGY STAR Qualified Washer
Home Security
Parking
- Free Parking
- Lighted Parking
- Parking Lot
- Off-Street Parking
- Parking Space Conveys
- 1 Assigned Parking Space
Accessible Home Design
- More Than Two Accessible Exits
Outdoor Features
- Patio
- Exterior Lighting
- Shed
- Rain Gutters
Schools
- Frederick High School
Utilities
- Central Air
- Heat Pump System
- Vented Exhaust Fan
- Electric Water Heater
- Cable TV Available
Listing and Financial Details
- Tax Lot 4
- Assessor Parcel Number 1102147343
Community Details
Overview
- Association fees include trash, snow removal, reserve funds, management
- Willow Bend/Property Management People HOA
- Willow Bend Subdivision
Recreation
- Community Playground
Additional Features
- Common Area
- Fire and Smoke Detector
Map
Create a Home Valuation Report for This Property
The Home Valuation Report is an in-depth analysis detailing your home's value as well as a comparison with similar homes in the area
Home Values in the Area
Average Home Value in this Area
Property History
| Date | Event | Price | Change | Sq Ft Price |
|---|---|---|---|---|
| 12/06/2024 12/06/24 | Sold | $320,000 | 0.0% | $294 / Sq Ft |
| 11/17/2024 11/17/24 | Pending | -- | -- | -- |
| 11/07/2024 11/07/24 | Price Changed | $319,900 | -1.3% | $294 / Sq Ft |
| 10/09/2024 10/09/24 | Price Changed | $324,000 | -6.1% | $298 / Sq Ft |
| 10/03/2024 10/03/24 | For Sale | $344,900 | +25.4% | $317 / Sq Ft |
| 09/28/2022 09/28/22 | Sold | $275,000 | 0.0% | $253 / Sq Ft |
| 08/30/2022 08/30/22 | Pending | -- | -- | -- |
| 08/18/2022 08/18/22 | For Sale | $275,000 | +28.9% | $253 / Sq Ft |
| 05/31/2018 05/31/18 | Sold | $213,300 | +0.9% | $196 / Sq Ft |
| 04/18/2018 04/18/18 | Pending | -- | -- | -- |
| 03/16/2018 03/16/18 | Price Changed | $211,300 | -1.4% | $194 / Sq Ft |
| 01/12/2018 01/12/18 | Price Changed | $214,300 | +2.9% | $197 / Sq Ft |
| 10/12/2017 10/12/17 | For Sale | $208,300 | -- | $191 / Sq Ft |
Source: Bright MLS
Tax History
| Year | Tax Paid | Tax Assessment Tax Assessment Total Assessment is a certain percentage of the fair market value that is determined by local assessors to be the total taxable value of land and additions on the property. | Land | Improvement |
|---|---|---|---|---|
| 2024 | $4,618 | $247,133 | $0 | $0 |
| 2023 | $4,169 | $229,167 | $0 | $0 |
| 2022 | $3,836 | $211,200 | $75,000 | $136,200 |
| 2021 | $3,448 | $196,767 | $0 | $0 |
| 2020 | $3,313 | $182,333 | $0 | $0 |
| 2019 | $3,057 | $167,900 | $40,000 | $127,900 |
| 2018 | $2,416 | $135,433 | $0 | $0 |
| 2017 | $1,331 | $167,900 | $0 | $0 |
| 2016 | $1,363 | $70,500 | $0 | $0 |
| 2015 | $1,363 | $70,500 | $0 | $0 |
| 2014 | $1,363 | $70,500 | $0 | $0 |
Source: Public Records
Mortgage History
| Date | Status | Loan Amount | Loan Type |
|---|---|---|---|
| Open | $224,000 | New Conventional | |
| Closed | $224,000 | New Conventional | |
| Previous Owner | $191,970 | New Conventional | |
| Previous Owner | $2,990,000 | Unknown | |
| Previous Owner | $10,271,250 | Future Advance Clause Open End Mortgage |
Source: Public Records
Deed History
| Date | Type | Sale Price | Title Company |
|---|---|---|---|
| Deed | $320,000 | Pinnacle Title | |
| Deed | $320,000 | Pinnacle Title | |
| Deed | $275,000 | Walker Title | |
| Deed | $213,300 | Clear Title Llc |
Source: Public Records
Similar Homes in Frederick, MD
Source: Bright MLS
MLS Number: MDFR2054732
APN: 02-147343
Nearby Homes
- 617 Himes Ave
- 617 Himes Ave Unit VI101
- 564 Cotswold Ct
- 536 Riggs Ct
- 500 Lancaster Place
- 607 Himes Ave Unit 104
- 1127 Daffodil Dr
- 1030 Chinaberry Dr
- 591 Winterspice Dr
- 1116 Keswick Place
- 551 Boysenberry Ln
- 1134 Providence Ct
- 12 N Pendleton Ct
- 548 Eisenhower Dr
- 12 Coats Bridge Place
- 1106 Frontline Dr
- 401 Linden Ave
- 1335 Orchard Way
- 500 Bradley Ct Unit G
- 595 Old Stage Rd
