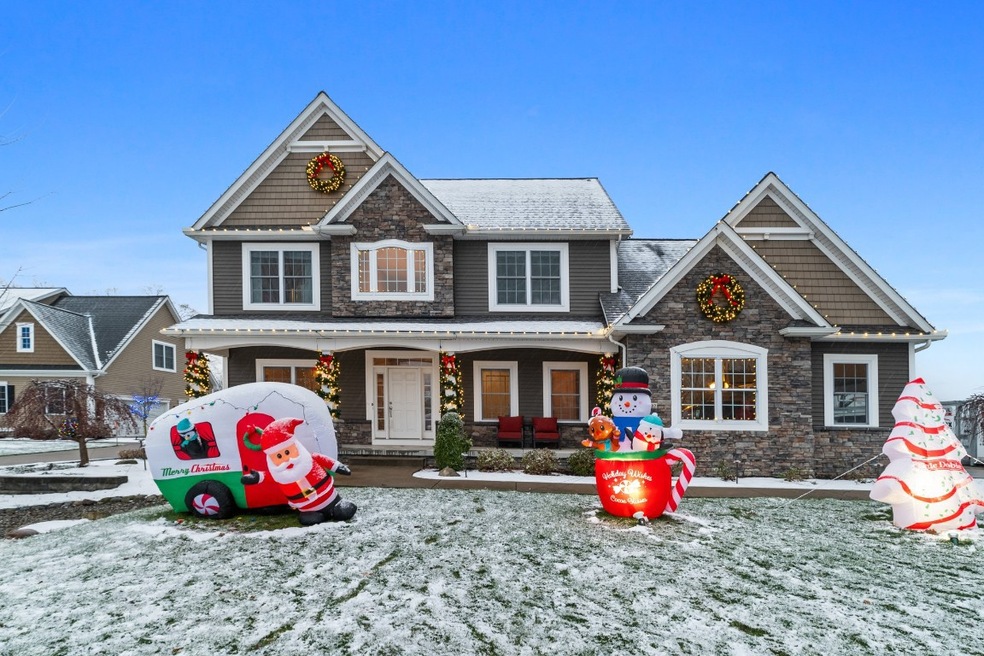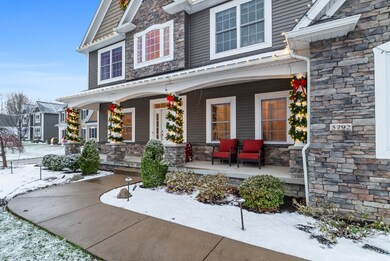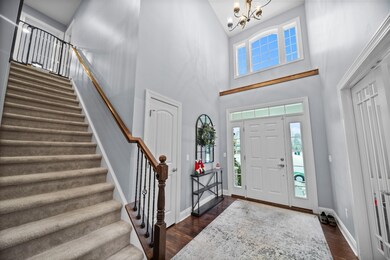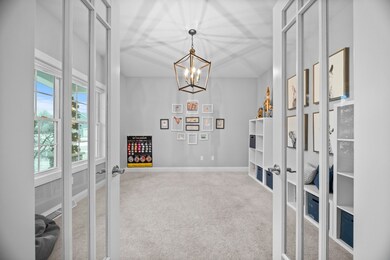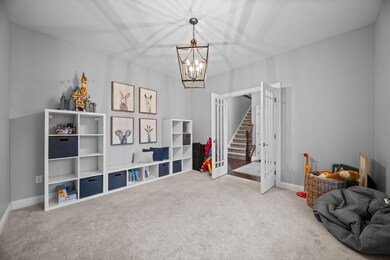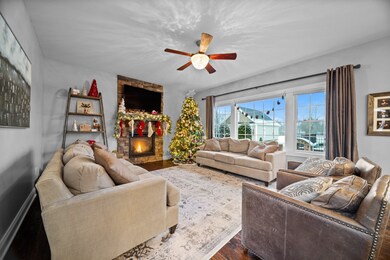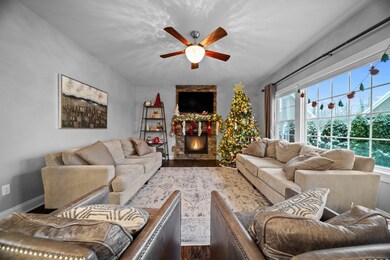
5792 Bear Run Cir Unit 8 Fairview, PA 16415
Highlights
- In Ground Pool
- Wood Flooring
- Porch
- Fairview Elementary School Rated A
- 1 Fireplace
- 3 Car Attached Garage
About This Home
As of February 2025Welcome to 5792 Bear Run Cir, a perfectly maintained one-owner home in the highly sought-after Fairview School District. Built in 2017, this 4 Bed, 4 Bath (2 full, 2 half) home offers over 2604 sq ft of modern living. The gourmet kitchen features white cabinetry, quartz countertops, double ovens, a stunning backsplash, & large island, seamlessly flowing into the open-concept living & dining areas. Hand-scraped hickory floors grace the first floor. Flex room is ideal as home office/formal dining/playroom. The west-facing primary suite captures breathtaking sunsets & includes a tiled shower & walk-in closet. Enjoy the outdoors with a sparkling inground pool, patio, & .64-acre lot – perfect for your summer gatherings. Additional highlights include a 2nd-floor laundry, 3-car side-load garage, & whole-house generator. Throughout the home you will notice the professional interior design crafted by Blue Lily Design. Don't miss your chance to own this exceptional property, Schedule Today!
Last Agent to Sell the Property
Keller Williams Realty Brokerage Phone: (814) 833-9500 License #RS315494

Home Details
Home Type
- Single Family
Est. Annual Taxes
- $10,287
Year Built
- Built in 2017
Lot Details
- 0.64 Acre Lot
- Lot Dimensions are 113x302x100x251
HOA Fees
- $23 Monthly HOA Fees
Parking
- 3 Car Attached Garage
- Garage Door Opener
Home Design
- Vinyl Siding
- Stone
Interior Spaces
- 2,604 Sq Ft Home
- 2-Story Property
- 1 Fireplace
- Finished Basement
- Basement Fills Entire Space Under The House
Kitchen
- Gas Oven
- Gas Cooktop
- Microwave
- Dishwasher
- Disposal
Flooring
- Wood
- Carpet
- Tile
Bedrooms and Bathrooms
- 4 Bedrooms
Outdoor Features
- In Ground Pool
- Patio
- Porch
Utilities
- Forced Air Heating and Cooling System
- Heating System Uses Gas
- Water Softener
Community Details
- Bear Run Subdivision
Listing and Financial Details
- Assessor Parcel Number 21-062-083.0-075.29
Map
Home Values in the Area
Average Home Value in this Area
Property History
| Date | Event | Price | Change | Sq Ft Price |
|---|---|---|---|---|
| 02/07/2025 02/07/25 | Sold | $671,000 | +12.8% | $258 / Sq Ft |
| 01/09/2025 01/09/25 | Pending | -- | -- | -- |
| 01/03/2025 01/03/25 | For Sale | $595,000 | -- | $228 / Sq Ft |
Tax History
| Year | Tax Paid | Tax Assessment Tax Assessment Total Assessment is a certain percentage of the fair market value that is determined by local assessors to be the total taxable value of land and additions on the property. | Land | Improvement |
|---|---|---|---|---|
| 2024 | $10,287 | $375,900 | $73,800 | $302,100 |
| 2023 | $9,923 | $375,900 | $73,800 | $302,100 |
| 2022 | $9,725 | $375,900 | $73,800 | $302,100 |
| 2021 | $9,567 | $375,900 | $73,800 | $302,100 |
| 2020 | $9,300 | $375,900 | $73,800 | $302,100 |
| 2019 | $9,070 | $375,900 | $73,800 | $302,100 |
| 2018 | $8,368 | $355,650 | $73,800 | $281,850 |
| 2017 | $242 | $10,500 | $10,500 | $0 |
| 2016 | $54 | $10,500 | $10,500 | $0 |
Mortgage History
| Date | Status | Loan Amount | Loan Type |
|---|---|---|---|
| Open | $271,000 | New Conventional | |
| Previous Owner | $249,000 | New Conventional |
Deed History
| Date | Type | Sale Price | Title Company |
|---|---|---|---|
| Warranty Deed | $671,000 | None Listed On Document | |
| Warranty Deed | $81,500 | None Available |
Similar Home in Fairview, PA
Source: Greater Erie Board of REALTORS®
MLS Number: 181086
APN: 21-062-083.0-075.29
- 5372 Bear Run Cir
- 5480 Sebago Dr
- 5335 Heidler Rd
- 4891 Thoroughbred Loop Unit 102
- 0 Equestrian Dr
- 4345 Appaloosa Ct
- 4885 Hialeah Ct
- 0 Hialeah Ct
- 0 Thoroughbred Loop
- 5926 Mystic Ridge
- 5934 Mystic Ridge
- 5938 Mystic Ridge
- 3500 Tanager Dr
- 3851 Bear Creek Rd
- 6032 Fossilwood Ct
- 3701 Bear Creek Rd
- 5552 W Ridge Rd
- 0 Sirak Dr Unit 181760
- 6301 W Ridge Rd
