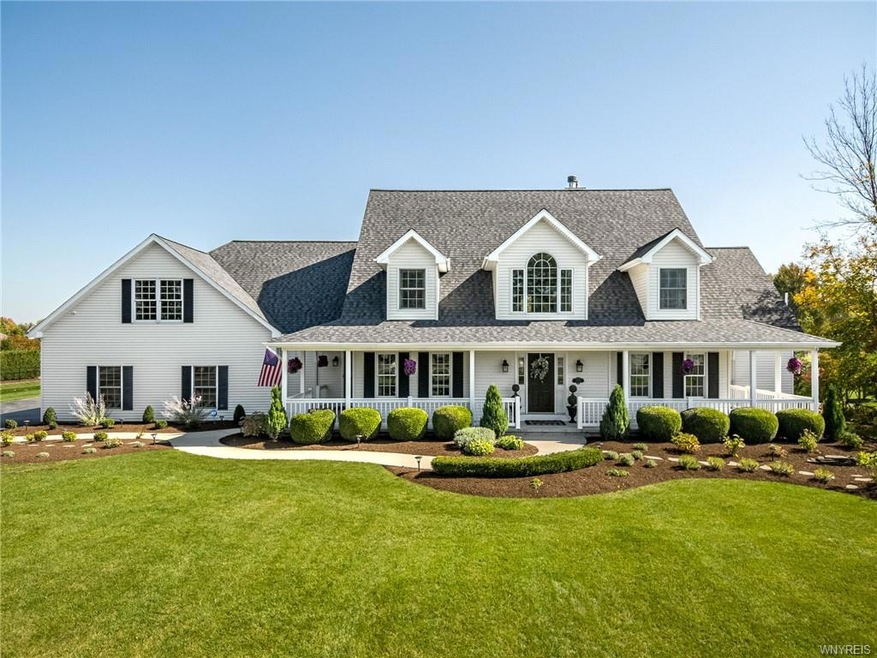Perfection! This incredible, completely updated colonial home is situated on a beautiful park-like 1.5 acres in the heart of Clarence. NOTHING is needed & EVERYTHING has been updated with NO expense spared. This impeccably maintained 4 bedroom, 2 full bath, 2 half bath home offers a gourmet kitchen w/newer Cambria Quartz counters, walk-in pantry, stainless steel appliances, open foyer, 2 story family w/stunning wall of windows overlooking an incredible picturesque backyard w/in-ground pool, new stamped concrete, new saltwater system, new pool cover. **There are so many updates and improvements that we have attached a 2 page list with everything that has been updated over the last few years.** Incredible covered patio front & back. 1st floor master bedroom suite w/ newly updated bath & walk in closet, heated flooring in mudroom, master bathroom, master shower floor & master shower bench seat, gorgeous hardwood floors throughout the entire house. Finished basement, 3.5 car heated garage, sprinkler system, central vac, 648 sqft framed bonus room, potential for extra room & storage, 1st floor laundry, shed, exquisite moldings. Too much to continue to list! Offers due 10/16 @12pm.







