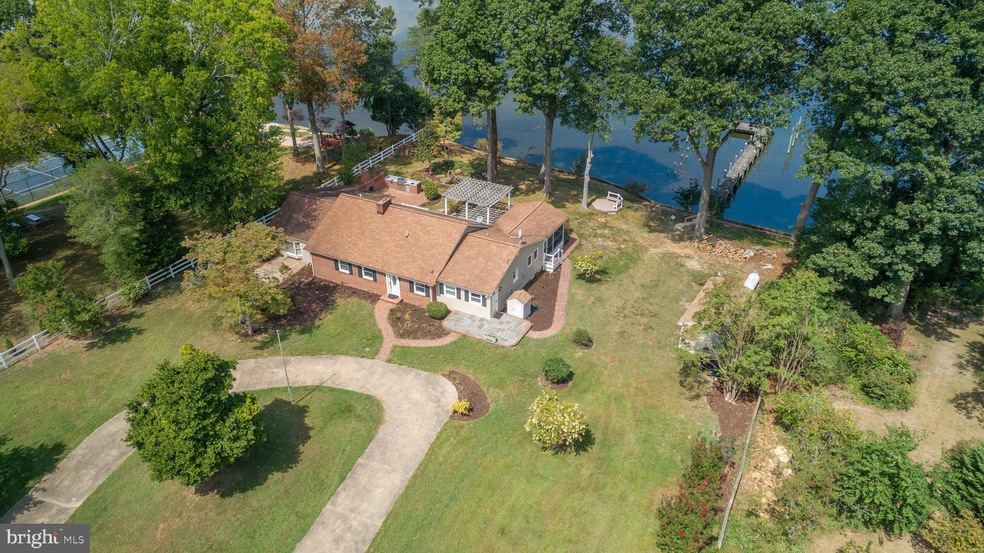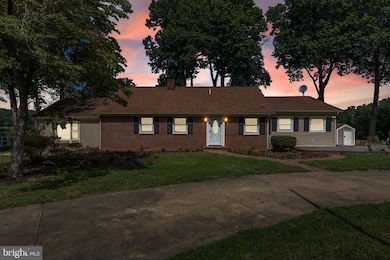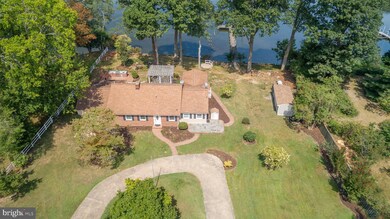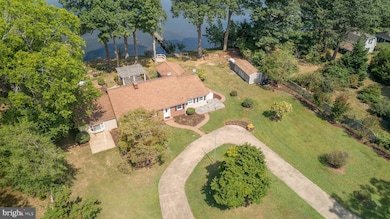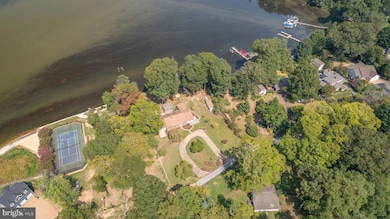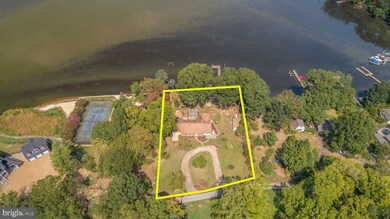
58 Dobe Point Rd Stafford, VA 22554
Fritters Corner NeighborhoodHighlights
- 165 Feet of Waterfront
- Private Water Access
- Gourmet Kitchen
- 1 Dock Slip
- Fishing Allowed
- Deck
About This Home
As of June 2024Waterfront home with stunning views! This one-level home is located on almost an acre of land with approx 165-foot waterfront on Accokeek Creek. The creek is protected by the Crows Nest Natural Preserve, which means you'll enjoy stunning views of nature without any development in sight. The water is also navigable, so you can enjoy boating, kayaking, or fishing. The home has been completely renovated and features hardwood floors throughout, a gourmet kitchen with granite countertops, and a stone gas fireplace. There is also a beautiful brick lanai with an outdoor fireplace off the master bedroom, as well as an outdoor kitchen with a stainless steel grill and sink. Other features of the home include a koi pond, a large storage shed, and a circular concrete driveway. The sunsets from the front yard are also amazing.
The home is located just minutes from the Brooke Station VRE, making it a convenient option for commuters. It is also close boat ride to Fairview Beach and Potomac River/MD.
Recent updates: HVAC 2022, New Andersen doors, most all newer windows, new maintenance free decking, 2019 Propane tank: 2019 Water system: 2020 Commercial Grade Bulkhead 2012, new steps to dock 2023, crawl space portion encapsulated recently, some new paint, NEW septic system being installed and plat consolidation of 4 parcels in process.
Home Details
Home Type
- Single Family
Est. Annual Taxes
- $4,599
Year Built
- Built in 1963 | Remodeled in 2022
Lot Details
- 0.86 Acre Lot
- 165 Feet of Waterfront
- Home fronts navigable water
- Additional Land
- 4 parcels = 49C-2-1-1A, 49C-2-1-1C, 49C-2-1-1B & 49C-2-2-1A
- Property is zoned A2
Parking
- Circular Driveway
Home Design
- Rambler Architecture
- Brick Exterior Construction
- Slab Foundation
- Vinyl Siding
- Concrete Perimeter Foundation
Interior Spaces
- 2,572 Sq Ft Home
- Property has 1 Level
- Wet Bar
- Chair Railings
- Ceiling Fan
- Skylights
- Recessed Lighting
- 2 Fireplaces
- Wood Burning Fireplace
- Stone Fireplace
- Brick Fireplace
- Gas Fireplace
- Window Treatments
- Family Room Off Kitchen
- Formal Dining Room
- Wood Flooring
- Water Views
- Flood Lights
Kitchen
- Gourmet Kitchen
- Six Burner Stove
- Built-In Microwave
- Ice Maker
- Dishwasher
- Upgraded Countertops
Bedrooms and Bathrooms
- 3 Main Level Bedrooms
- Walk-In Closet
- 3 Full Bathrooms
Laundry
- Laundry on main level
- Dryer
- Washer
Outdoor Features
- Private Water Access
- River Nearby
- Personal Watercraft
- Waterski or Wakeboard
- 1 Dock Slip
- Physical Dock Slip Conveys
- Powered Boats Permitted
- Deck
- Screened Patio
- Shed
- Outdoor Grill
Schools
- Stafford Elementary And Middle School
- Brooke Point High School
Utilities
- Central Heating and Cooling System
- Water Treatment System
- Well
- Electric Water Heater
- Septic Less Than The Number Of Bedrooms
Listing and Financial Details
- Assessor Parcel Number 49C 2 1 1A
Community Details
Overview
- No Home Owners Association
Recreation
- Fishing Allowed
Map
Home Values in the Area
Average Home Value in this Area
Property History
| Date | Event | Price | Change | Sq Ft Price |
|---|---|---|---|---|
| 06/21/2024 06/21/24 | Sold | $875,000 | -2.8% | $340 / Sq Ft |
| 10/13/2023 10/13/23 | Price Changed | $899,900 | -9.6% | $350 / Sq Ft |
| 09/09/2023 09/09/23 | For Sale | $995,000 | -- | $387 / Sq Ft |
Tax History
| Year | Tax Paid | Tax Assessment Tax Assessment Total Assessment is a certain percentage of the fair market value that is determined by local assessors to be the total taxable value of land and additions on the property. | Land | Improvement |
|---|---|---|---|---|
| 2024 | $5,019 | $553,500 | $320,000 | $233,500 |
| 2023 | $5,113 | $541,100 | $320,000 | $221,100 |
| 2022 | $4,599 | $541,100 | $320,000 | $221,100 |
| 2021 | $4,901 | $505,300 | $320,000 | $185,300 |
| 2020 | $4,901 | $505,300 | $320,000 | $185,300 |
| 2019 | $4,554 | $450,900 | $281,600 | $169,300 |
| 2018 | $4,464 | $450,900 | $281,600 | $169,300 |
| 2017 | $4,755 | $480,300 | $295,000 | $185,300 |
| 2016 | $4,755 | $480,300 | $295,000 | $185,300 |
| 2015 | -- | $460,400 | $295,000 | $165,400 |
| 2014 | -- | $460,400 | $295,000 | $165,400 |
Mortgage History
| Date | Status | Loan Amount | Loan Type |
|---|---|---|---|
| Previous Owner | $350,000 | Credit Line Revolving | |
| Previous Owner | $135,000 | Credit Line Revolving |
Deed History
| Date | Type | Sale Price | Title Company |
|---|---|---|---|
| Deed | $875,000 | Commonwealth Land Title | |
| Deed | -- | None Listed On Document |
Similar Homes in Stafford, VA
Source: Bright MLS
MLS Number: VAST2024226
APN: 49C-2-1-1A
- 174 Indian Point Rd
- 97 Indian Point Rd
- 53 Betts Rd
- 75 Betts Rd
- 83 Betts Rd
- 2619 Lynn Allen Rd
- 95 Main St
- 70 Marlborough Point Rd
- 7 Aztec Dr
- 158 Canterbury Dr
- 0 Marlborough Point Rd Unit VAST2032392
- 0 Marlborough Point Rd Unit VAST2032384
- 0 0 Lot 140 Running Brook Ct
- 0 LOT 139 Running Brook Ct
- 0 LOT 136 Running Brook Ct
- 78 Canterbury Dr
- 356 Wood Landing Rd
- 13-2E Belvedere Dr
- 62 Brooke Crest Ln
- 172 Wood Landing Rd
