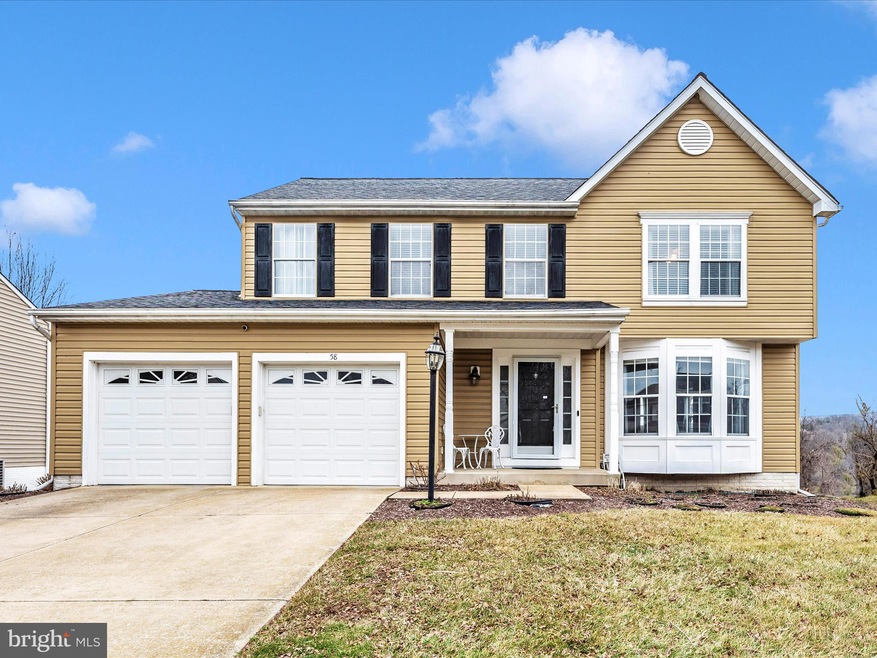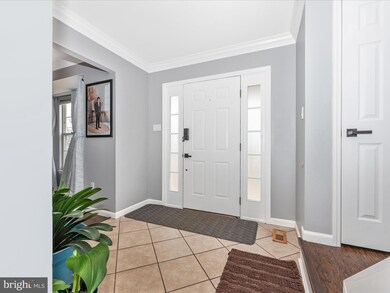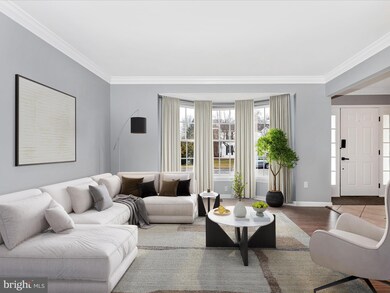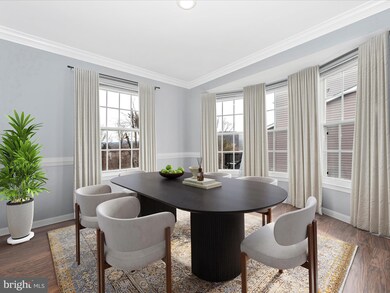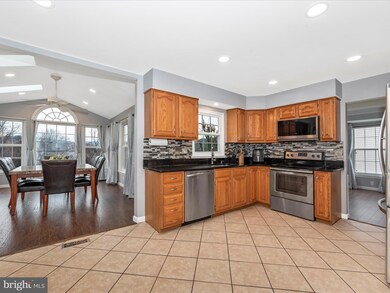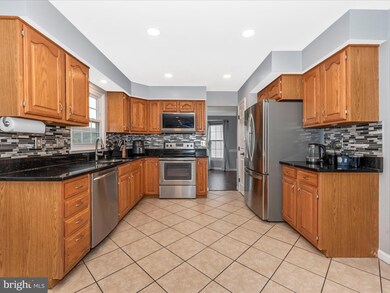
58 Fox Rock Dr Myersville, MD 21773
Myersville NeighborhoodHighlights
- Pasture Views
- Colonial Architecture
- Recreation Room
- Myersville Elementary School Rated A-
- Deck
- Traditional Floor Plan
About This Home
As of March 2025This beautifully updated home boasts fresh neutral paint, and beautiful wide plank engineered wood floors throughout the entire second floor and in most of the main level ensuring easy maintenance and style. Located in the center of the home, the kitchen is flanked by the family room, sun room and dining rooms and features ceramic tile floors, complemented by granite countertops, a tile backsplash and stainless steel appliances.
Large windows throughout the home invite an abundance of natural light. The morning room, with windows on three sides, offers picturesque views of the open backyard and the mountains beyond —perfect for enjoying your morning coffee or entertaining guests.
Spread across three finished levels, this home offers generous room sizes for comfortable living. The second floor houses four spacious bedrooms and two full baths, while the walk-out level basement features a fifth bedroom, a full bath, and a cozy rec room along with ample storage space.
With the roof and siding replaced within the past seven years, this home is not only beautiful but also provides peace of mind. Located in a quiet neighborhood just off the main roads but has easy access to Rt 70, route 40 and all of the popular Middletown restaurants. This neighborhood feeds into the sought-after Middletown schools!
Home Details
Home Type
- Single Family
Est. Annual Taxes
- $5,713
Year Built
- Built in 1993
Lot Details
- 0.35 Acre Lot
- Back Yard
- Property is zoned R1
HOA Fees
- $30 Monthly HOA Fees
Parking
- 2 Car Attached Garage
- 2 Driveway Spaces
- Front Facing Garage
- Garage Door Opener
Property Views
- Pasture
- Garden
Home Design
- Colonial Architecture
- Asphalt Roof
- Vinyl Siding
- Concrete Perimeter Foundation
Interior Spaces
- Property has 3 Levels
- Traditional Floor Plan
- Chair Railings
- Crown Molding
- Cathedral Ceiling
- Ceiling Fan
- Recessed Lighting
- Double Pane Windows
- Insulated Windows
- Window Treatments
- Bay Window
- Window Screens
- Sliding Doors
- Six Panel Doors
- Entrance Foyer
- Family Room Off Kitchen
- Living Room
- Formal Dining Room
- Recreation Room
- Sun or Florida Room
- Attic
Kitchen
- Breakfast Area or Nook
- Eat-In Kitchen
- Electric Oven or Range
- Self-Cleaning Oven
- Stove
- Built-In Microwave
- Ice Maker
- Dishwasher
- Stainless Steel Appliances
- Upgraded Countertops
- Disposal
Flooring
- Engineered Wood
- Ceramic Tile
Bedrooms and Bathrooms
- En-Suite Primary Bedroom
- En-Suite Bathroom
- Walk-In Closet
- Bathtub with Shower
- Walk-in Shower
Laundry
- Laundry Room
- Dryer
- Washer
Finished Basement
- Walk-Out Basement
- Rear Basement Entry
- Sump Pump
Home Security
- Exterior Cameras
- Storm Windows
- Storm Doors
- Fire and Smoke Detector
Outdoor Features
- Deck
- Shed
- Porch
Schools
- Middletown School
- Middletown High School
Utilities
- Central Air
- Heat Pump System
- Electric Water Heater
Community Details
- Ashley Subdivision
Listing and Financial Details
- Tax Lot 8
- Assessor Parcel Number 1116362212
Map
Home Values in the Area
Average Home Value in this Area
Property History
| Date | Event | Price | Change | Sq Ft Price |
|---|---|---|---|---|
| 03/06/2025 03/06/25 | Sold | $555,000 | 0.0% | $224 / Sq Ft |
| 02/04/2025 02/04/25 | For Sale | $555,000 | +76.2% | $224 / Sq Ft |
| 05/10/2013 05/10/13 | Sold | $315,000 | +5.0% | $115 / Sq Ft |
| 02/06/2013 02/06/13 | Pending | -- | -- | -- |
| 01/23/2013 01/23/13 | For Sale | $300,000 | -- | $109 / Sq Ft |
Tax History
| Year | Tax Paid | Tax Assessment Tax Assessment Total Assessment is a certain percentage of the fair market value that is determined by local assessors to be the total taxable value of land and additions on the property. | Land | Improvement |
|---|---|---|---|---|
| 2024 | $5,546 | $386,567 | $0 | $0 |
| 2023 | $5,003 | $353,000 | $84,700 | $268,300 |
| 2022 | $4,841 | $341,733 | $0 | $0 |
| 2021 | $4,596 | $330,467 | $0 | $0 |
| 2020 | $4,512 | $319,200 | $74,700 | $244,500 |
| 2019 | $4,535 | $318,500 | $0 | $0 |
| 2018 | $4,517 | $317,800 | $0 | $0 |
| 2017 | $4,434 | $317,100 | $0 | $0 |
| 2016 | $5,032 | $304,200 | $0 | $0 |
| 2015 | $5,032 | $291,300 | $0 | $0 |
| 2014 | $5,032 | $278,400 | $0 | $0 |
Mortgage History
| Date | Status | Loan Amount | Loan Type |
|---|---|---|---|
| Open | $535,158 | VA | |
| Previous Owner | $280,000 | New Conventional | |
| Previous Owner | $312,127 | New Conventional | |
| Previous Owner | $309,294 | FHA | |
| Previous Owner | $37,000 | Stand Alone Second | |
| Previous Owner | $37,000 | Stand Alone Second | |
| Previous Owner | $386,650 | Purchase Money Mortgage | |
| Previous Owner | $386,650 | Purchase Money Mortgage | |
| Previous Owner | $180,000 | Credit Line Revolving |
Deed History
| Date | Type | Sale Price | Title Company |
|---|---|---|---|
| Deed | $555,000 | Rgs Title | |
| Trustee Deed | $445,593 | Courtesy Title & Escrow Corp | |
| Deed | -- | -- | |
| Deed | -- | -- | |
| Deed | -- | -- | |
| Deed | $407,000 | -- | |
| Deed | $407,000 | -- |
Similar Homes in Myersville, MD
Source: Bright MLS
MLS Number: MDFR2059048
APN: 16-362212
- 53 Fox Rock Dr
- 3101 Brethren Church Rd
- 12 Main St
- 10227 Meadowridge Dr
- 10257 Meadow Fence Ct
- 10109 Saddleridge Dr
- 2748 Canada Hill Rd
- 2820 Milt Summers Rd
- 10639 Easterday Rd
- 8924A Mount Tabor Rd
- 0 Rum Springs Rd
- 11234 Wolfsville Rd
- 8842 Hawbottom Rd
- 262 Stallion St
- 4740 Ford Fields Rd
- 11584 Meeting House Rd
- 4503 Pine Valley Ct
- 0 Ford Fields Rd
- 8511 Rosebud Ct
- 7811 Ifert Dr
