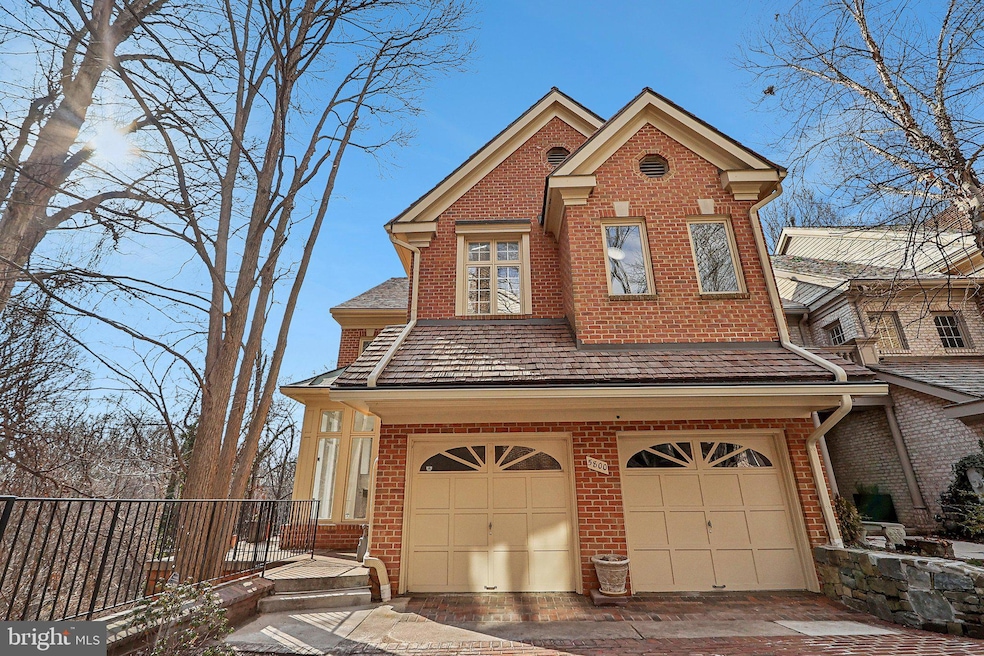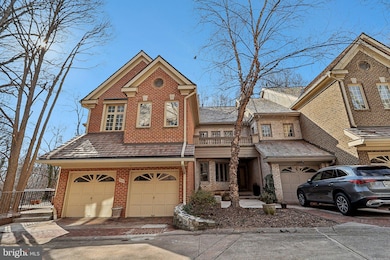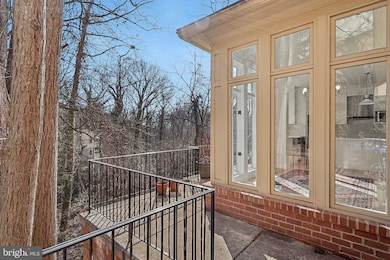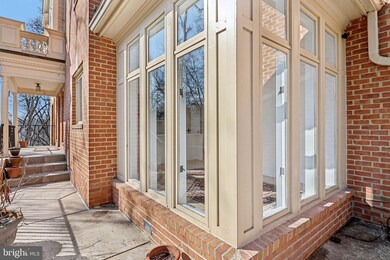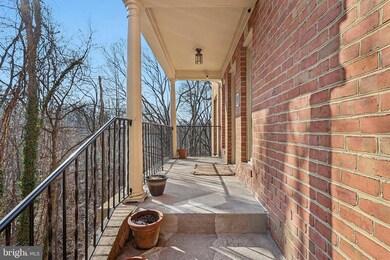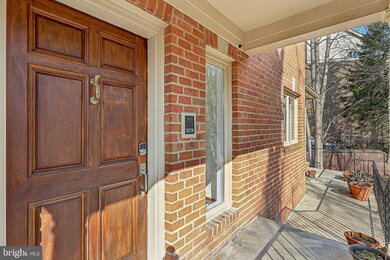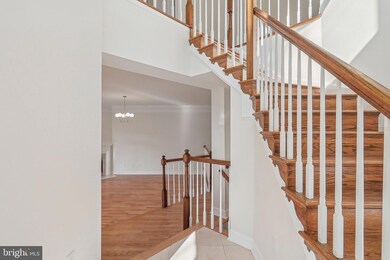
5800 Madaket Rd Bethesda, MD 20816
Brookmont NeighborhoodHighlights
- River View
- Open Floorplan
- Deck
- Bannockburn Elementary School Rated A
- Colonial Architecture
- Premium Lot
About This Home
As of March 2025The property had two offers and sold for cash. Call the listing agent for details.
Valuable Carlton Place off MacArthur Blvd in the Brookmont/Bethesda community, features only 22 townhomes. This end unit, 3886 sq. ft. 4BR/3.5BA residence is exceeded in size by only one unit, which sold for 200K over the list price at $1,950,518 in May of 2023.
This home is a Unicorn and backs into a dense forest of trees & a creek owned by The United States Army Corp of Engineers. Renovated in 2025 with a brand new high end kitchen, a brand new master bath to die for, two other full baths and a powder room totally renovated in 2025. Interior paint throughout 2025. 9 foot ceilings or cathedral. Lower daylight level has brand new LVP flooring, brand new washer and dryer. There's a 2-car garage & a backup generator. The master suite is exceptionally sized, the sun pours into the home in the afternoon. Three fireplaces, two with gas, one uses wood. This is a terrific property and a great opportunity. NOTE the interactive 3D tour link in MLS as well.
Townhouse Details
Home Type
- Townhome
Est. Annual Taxes
- $13,624
Year Built
- Built in 1989 | Remodeled in 2025
Lot Details
- 3,800 Sq Ft Lot
- Cul-De-Sac
- West Facing Home
- Back Yard Fenced
- Landscaped
- Wooded Lot
- Backs to Trees or Woods
HOA Fees
- $850 Monthly HOA Fees
Parking
- 2 Car Attached Garage
- Front Facing Garage
- Garage Door Opener
Property Views
- River
- Scenic Vista
- Woods
Home Design
- Colonial Architecture
- Brick Exterior Construction
- Block Foundation
- Shake Roof
Interior Spaces
- Property has 3 Levels
- Open Floorplan
- Wet Bar
- Central Vacuum
- Cathedral Ceiling
- 3 Fireplaces
- Fireplace Mantel
- Double Pane Windows
- Window Treatments
- Sliding Doors
- Six Panel Doors
- Family Room
- Living Room
- Dining Room
- Den
- Utility Room
Kitchen
- Built-In Double Oven
- Cooktop
- Microwave
- Dishwasher
- Kitchen Island
- Disposal
Flooring
- Wood
- Luxury Vinyl Plank Tile
Bedrooms and Bathrooms
- En-Suite Primary Bedroom
- En-Suite Bathroom
- Whirlpool Bathtub
- Walk-in Shower
Laundry
- Laundry Room
- Laundry on lower level
- Electric Dryer
- Washer
Finished Basement
- Basement Fills Entire Space Under The House
- Rear Basement Entry
Home Security
Accessible Home Design
- Level Entry For Accessibility
Outdoor Features
- Stream or River on Lot
- Balcony
- Deck
Schools
- Bannockburn Elementary School
- Pyle Middle School
- Walt Whitman High School
Utilities
- Forced Air Heating and Cooling System
- Natural Gas Water Heater
- Cable TV Available
Listing and Financial Details
- Tax Lot 105
- Assessor Parcel Number 160702676633
Community Details
Overview
- Association fees include common area maintenance, exterior building maintenance, management, insurance, reserve funds, snow removal
- Carleton Place HOA
- Brookmont Subdivision
- Property Manager
Security
- Fire Sprinkler System
Map
Home Values in the Area
Average Home Value in this Area
Property History
| Date | Event | Price | Change | Sq Ft Price |
|---|---|---|---|---|
| 03/05/2025 03/05/25 | Sold | $1,580,925 | -1.1% | $407 / Sq Ft |
| 02/11/2025 02/11/25 | Pending | -- | -- | -- |
| 02/06/2025 02/06/25 | For Sale | $1,599,000 | -- | $411 / Sq Ft |
Tax History
| Year | Tax Paid | Tax Assessment Tax Assessment Total Assessment is a certain percentage of the fair market value that is determined by local assessors to be the total taxable value of land and additions on the property. | Land | Improvement |
|---|---|---|---|---|
| 2024 | $13,624 | $1,130,333 | $0 | $0 |
| 2023 | $12,250 | $1,072,567 | $0 | $0 |
| 2022 | $11,045 | $1,014,800 | $393,700 | $621,100 |
| 2021 | $10,195 | $980,800 | $0 | $0 |
| 2020 | $10,195 | $946,800 | $0 | $0 |
| 2019 | $9,790 | $912,800 | $375,000 | $537,800 |
| 2018 | $9,731 | $908,167 | $0 | $0 |
| 2017 | $9,855 | $903,533 | $0 | $0 |
| 2016 | -- | $898,900 | $0 | $0 |
| 2015 | $9,073 | $881,667 | $0 | $0 |
| 2014 | $9,073 | $864,433 | $0 | $0 |
Mortgage History
| Date | Status | Loan Amount | Loan Type |
|---|---|---|---|
| Previous Owner | $417,000 | Stand Alone Second |
Deed History
| Date | Type | Sale Price | Title Company |
|---|---|---|---|
| Deed | $1,580,925 | Paragon Title | |
| Deed | $1,580,925 | Paragon Title | |
| Gift Deed | -- | None Listed On Document | |
| Deed | $589,000 | -- |
Similar Homes in the area
Source: Bright MLS
MLS Number: MDMC2164632
APN: 07-02676633
- 6417 Broad St
- 4317 Sangamore Rd
- 6433 Brookes Ln
- 6280 Ridge Dr
- 4940 Sentinel Dr
- 4924 Sentinel Dr
- 4410 Chalfont Place
- 4978 Sentinel Dr
- 4986 Sentinel Dr
- 4956 Sentinel Dr
- 5003 Sentinel Dr Unit 23
- 5001 Sentinel Dr Unit 11
- 4603 Tournay Rd
- 4703 Fort Sumner Dr
- 5008 Baltan Rd
- 5821 Macarthur Blvd NW
- 5816 Macarthur Blvd NW
- 1260 Crest Ln
- 4900 Scarsdale Rd
- 5311 Blackistone Rd
