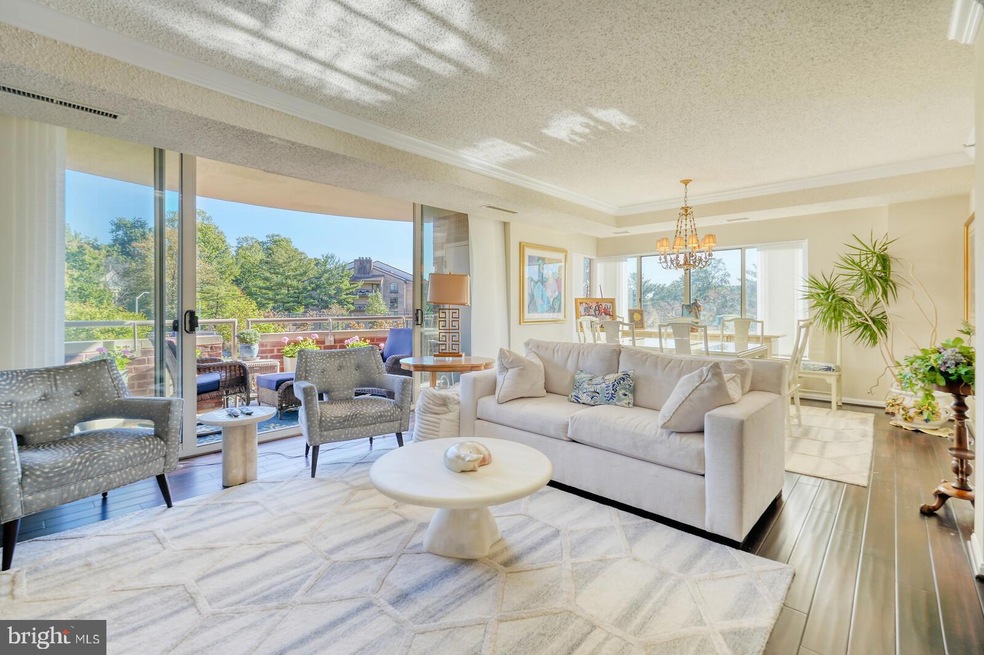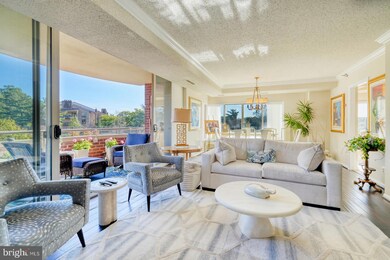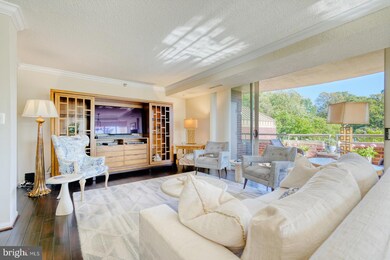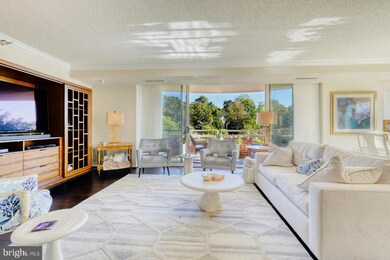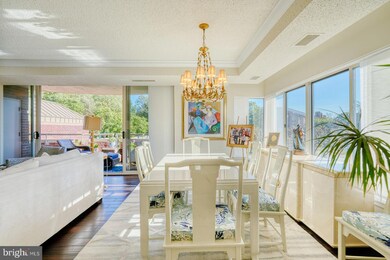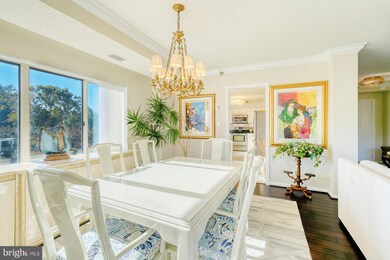
The Fallswood 5800 Nicholson Ln Unit 1302 Rockville, MD 20852
Highlights
- Fitness Center
- 24-Hour Security
- View of Trees or Woods
- Garrett Park Elementary School Rated A
- Gated Community
- 4-minute walk to Wall Local Park
About This Home
As of November 2024Imagine waking up in your stunning three-bedroom, two-bath condo, basking in warm southern light as it fills the space. This rare 3-bedroom unit offers one of a kind views out to a peaceful, private oasis, creating a feeling of tranquility that’s nearly impossible to find in urban condo living.
And just a block away, you’ll find Whole Foods—perfect for picking up fresh ingredients for an anytime breakfast, lunch, or dinner. Walk back to enjoy a leisurely afternoon or evening on the massive Sun Deck, a hidden gem where you can grill, lounge, and unwind. Afterward, take advantage of the amenities at your fingertips: a refreshing swim in the seasonal pool, a friendly match on the tennis court, or simply soaking in the sun with a good book -- all within the confines of your condo grounds.
Inside the unit, you’ll find two beautifully renovated bathrooms, an expansive eat-in-kitchen, and an actual walk-in laundry closet -- making the home both stylish and functional. The building itself also offers including a private library for quiet reading, an Amazon locker for seamless package delivery, and 24-7 front desk help. The unit has both a garage parking space, and a parking lot space for convenience. Plus a storage space.
The Fallswood Condos truly offers the best of both worlds—tucked away with remarkable privacy -- yet only a short three-block walk to the vibrant Pike & Rose district, where the METRO, dining, shopping, iPic Movie Theater, and Pinstripes Bowling await. It’s the perfect blend of urban convenience and serene retreat, right in the heart of North Bethesda.
ACT NOW to experience this one-of-a-kind residence!
Property Details
Home Type
- Condominium
Est. Annual Taxes
- $7,096
Year Built
- Built in 1985 | Remodeled in 2011
Lot Details
- Southwest Facing Home
- Property is in excellent condition
HOA Fees
- $1,263 Monthly HOA Fees
Parking
- Lighted Parking
- Front Facing Garage
- Garage Door Opener
- Parking Lot
Home Design
- Beaux Arts Architecture
- Brick Exterior Construction
Interior Spaces
- 1,630 Sq Ft Home
- Property has 1 Level
- Open Floorplan
- Double Pane Windows
- Window Treatments
- Window Screens
- Sliding Doors
- Six Panel Doors
- Combination Dining and Living Room
- Views of Woods
Kitchen
- Eat-In Kitchen
- Electric Oven or Range
- Self-Cleaning Oven
- Microwave
- Ice Maker
- Dishwasher
- Upgraded Countertops
- Disposal
Bedrooms and Bathrooms
- 3 Main Level Bedrooms
- En-Suite Bathroom
- 2 Full Bathrooms
Laundry
- Laundry in unit
- Dryer
- Washer
Home Security
- Security Gate
- Exterior Cameras
- Monitored
Outdoor Features
- Outdoor Storage
Schools
- Tilden Middle School
- Walter Johnson High School
Utilities
- Forced Air Zoned Heating and Cooling System
- Air Source Heat Pump
- Vented Exhaust Fan
- Cable TV Available
Additional Features
- Level Entry For Accessibility
- Energy-Efficient Appliances
Listing and Financial Details
- Assessor Parcel Number 160402529257
Community Details
Overview
- Association fees include management, insurance, pool(s), recreation facility, reserve funds, sewer, snow removal, trash, water, sauna, security gate
- High-Rise Condominium
- The Fallswood Condominium Condos
- The Fallswood Subdivision, Stunning & Rare! Floorplan
Amenities
- Common Area
- Billiard Room
- Community Library
- Elevator
Recreation
Pet Policy
- Pet Size Limit
- Breed Restrictions
Security
- 24-Hour Security
- Front Desk in Lobby
- Gated Community
- Fire and Smoke Detector
- Fire Sprinkler System
Map
About The Fallswood
Home Values in the Area
Average Home Value in this Area
Property History
| Date | Event | Price | Change | Sq Ft Price |
|---|---|---|---|---|
| 11/19/2024 11/19/24 | Sold | $836,000 | +4.5% | $513 / Sq Ft |
| 10/27/2024 10/27/24 | Pending | -- | -- | -- |
| 10/24/2024 10/24/24 | For Sale | $800,000 | -- | $491 / Sq Ft |
Tax History
| Year | Tax Paid | Tax Assessment Tax Assessment Total Assessment is a certain percentage of the fair market value that is determined by local assessors to be the total taxable value of land and additions on the property. | Land | Improvement |
|---|---|---|---|---|
| 2024 | $7,096 | $613,333 | $0 | $0 |
| 2023 | $6,255 | $600,000 | $180,000 | $420,000 |
| 2022 | $4,567 | $566,667 | $0 | $0 |
| 2021 | $5,220 | $533,333 | $0 | $0 |
| 2020 | $119 | $500,000 | $150,000 | $350,000 |
| 2019 | $4,850 | $500,000 | $150,000 | $350,000 |
| 2018 | $64 | $500,000 | $150,000 | $350,000 |
| 2017 | $5,087 | $500,000 | $0 | $0 |
| 2016 | -- | $500,000 | $0 | $0 |
| 2015 | $4,024 | $500,000 | $0 | $0 |
| 2014 | $4,024 | $500,000 | $0 | $0 |
Deed History
| Date | Type | Sale Price | Title Company |
|---|---|---|---|
| Deed | $836,000 | Hutton Patt Title | |
| Deed | $836,000 | Hutton Patt Title | |
| Deed | $596,500 | -- | |
| Deed | $596,500 | -- |
Similar Homes in the area
Source: Bright MLS
MLS Number: MDMC2152254
APN: 04-02529257
- 5800 Nicholson Ln Unit 1-608
- 5800 Nicholson Ln Unit 1001
- 5802 Nicholson Ln
- 5809 Nicholson Ln
- 5809 Nicholson Ln
- 5809 Nicholson Ln Unit 1401
- 11301 Commonwealth Dr Unit T3
- 5805 Edson Ln Unit 104
- 11405 Commonwealth Dr Unit 4
- 5917 Tudor Ln
- 11400 Strand Dr
- 11400 Strand Dr
- 11304 Morning Gate Dr
- 5713 Magic Mountain Dr
- 6017 Tilden Ln
- 7 Sedgwick Ln
- 11700 Old Georgetown Rd Unit 1510
- 930 Rose Ave Unit 2105
- 930 Rose Ave Unit 1701
- 930 Rose Ave Unit 1201
