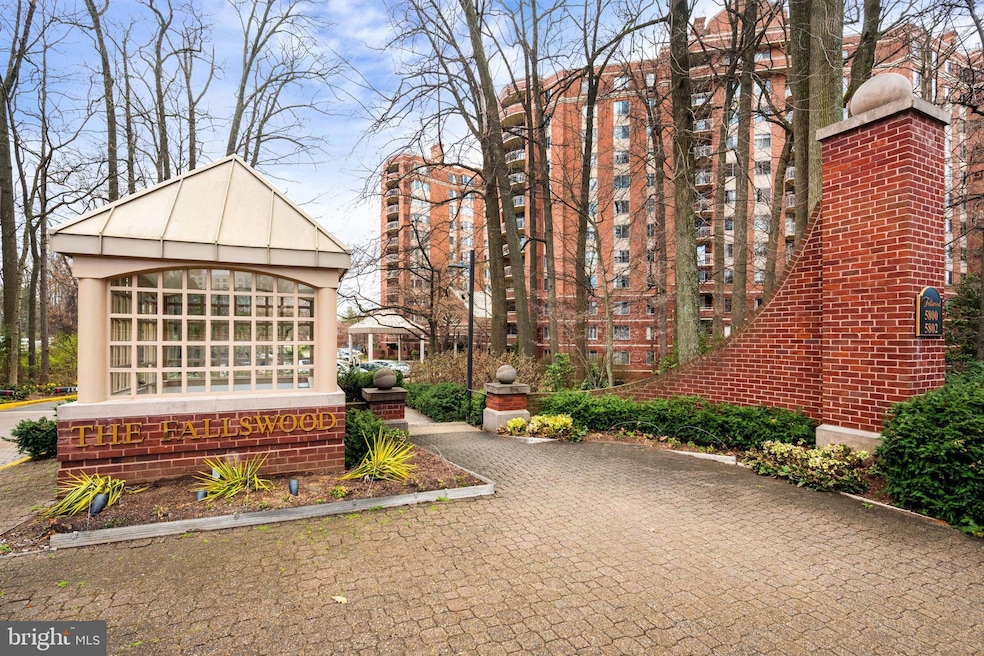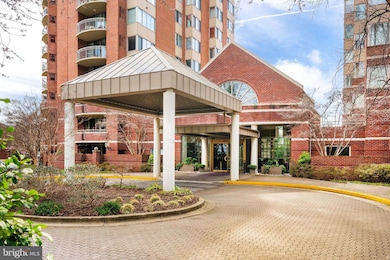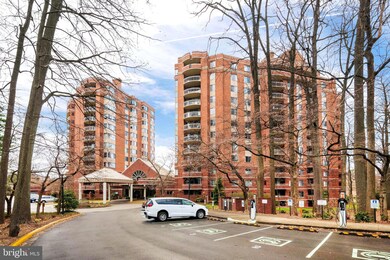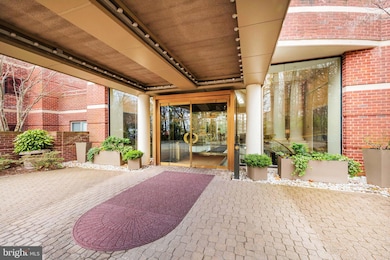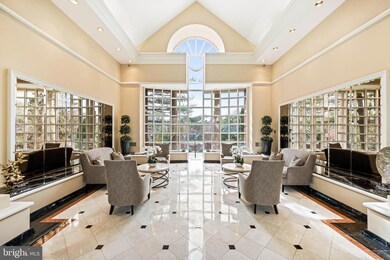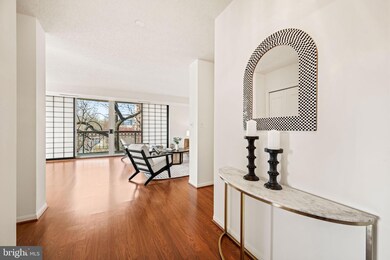
The Fallswood 5802 Nicholson Ln Rockville, MD 20852
Estimated payment $6,306/month
Highlights
- Fitness Center
- 24-Hour Security
- Beaux Arts Architecture
- Garrett Park Elementary School Rated A
- Gated Community
- 4-minute walk to Wall Local Park
About This Home
Welcome to the coveted Fallswood Condominiums, where you’ll discover the epitome of luxury living in this meticulously maintained three-bedroom, two-bathroom corner unit condo, where luxury and convenience come together to create an extraordinary living experience in the heart of North Bethesda.
This beautiful home has a thoughtful open floor plan, spacious layout, and sunlight throughout. The elegant living and dining areas, eat-in kitchen space, and private balcony make it perfect for entertaining and relaxing. The primary bedroom boasts an ensuite bathroom and spacious closet; complemented by two additional bedrooms and a hall bath.
The Fallswood Condominium elevates everyday living with a host of premium amenities, including a 24-hour front desk concierge, a seasonal pool, tennis courts, fitness center, and an expansive community terrace area, perfect for grilling, lounging, or enjoying time with friends. Additional features include a grill area, library, party room, Amazon locker, onsite management, and gated security. This unit has an assigned tandem garage parking space, and a dedicated storage space.
Ideally located within walking distance of the vibrant Pike & Rose district, Whole Foods, and the North Bethesda Metro, The Fallswood is the perfect blend of modern luxury and urban convenience.
Property Details
Home Type
- Condominium
Est. Annual Taxes
- $7,119
Year Built
- Built in 1985
HOA Fees
- $1,256 Monthly HOA Fees
Parking
- Assigned parking located at #GM-1
- Front Facing Garage
- Garage Door Opener
- 2 Assigned Parking Spaces
Home Design
- Beaux Arts Architecture
- Brick Exterior Construction
Interior Spaces
- 1,630 Sq Ft Home
- Property has 1 Level
Kitchen
- Electric Oven or Range
- Built-In Microwave
- Dishwasher
- Stainless Steel Appliances
Bedrooms and Bathrooms
- 3 Main Level Bedrooms
- 2 Full Bathrooms
Laundry
- Laundry in unit
- Dryer
- Washer
Home Security
- Security Gate
- Intercom
- Exterior Cameras
Accessible Home Design
- Accessible Elevator Installed
Outdoor Features
- Outdoor Storage
Schools
- Walter Johnson High School
Utilities
- Central Air
- Heat Pump System
- Electric Water Heater
Listing and Financial Details
- Assessor Parcel Number 160402545304
Community Details
Overview
- Association fees include common area maintenance, management, recreation facility, reserve funds, security gate, snow removal, trash
- High-Rise Condominium
- The Fallswood Condos
- The Fallswood Condominium Community
- The Fallswood Codm Subdivision
Amenities
- Community Library
Recreation
Pet Policy
- Pets Allowed
- Pet Size Limit
Security
- 24-Hour Security
- Front Desk in Lobby
- Gated Community
Map
About The Fallswood
Home Values in the Area
Average Home Value in this Area
Tax History
| Year | Tax Paid | Tax Assessment Tax Assessment Total Assessment is a certain percentage of the fair market value that is determined by local assessors to be the total taxable value of land and additions on the property. | Land | Improvement |
|---|---|---|---|---|
| 2024 | $7,119 | $615,333 | $0 | $0 |
| 2023 | $6,278 | $602,000 | $180,600 | $421,400 |
| 2022 | $4,583 | $568,667 | $0 | $0 |
| 2021 | $5,242 | $535,333 | $0 | $0 |
| 2020 | $119 | $502,000 | $150,600 | $351,400 |
| 2019 | $4,872 | $502,000 | $150,600 | $351,400 |
| 2018 | $4,882 | $502,000 | $150,600 | $351,400 |
| 2017 | $5,110 | $502,000 | $0 | $0 |
| 2016 | -- | $502,000 | $0 | $0 |
| 2015 | $4,045 | $502,000 | $0 | $0 |
| 2014 | $4,045 | $502,000 | $0 | $0 |
Property History
| Date | Event | Price | Change | Sq Ft Price |
|---|---|---|---|---|
| 03/26/2025 03/26/25 | For Sale | $800,000 | -- | $491 / Sq Ft |
Similar Homes in the area
Source: Bright MLS
MLS Number: MDMC2171682
APN: 04-02545304
- 5800 Nicholson Ln Unit 1-608
- 5800 Nicholson Ln Unit 1001
- 5809 Nicholson Ln
- 5809 Nicholson Ln
- 5809 Nicholson Ln Unit 1401
- 11301 Commonwealth Dr Unit T3
- 5805 Edson Ln Unit 104
- 11405 Commonwealth Dr Unit 4
- 5917 Tudor Ln
- 11400 Strand Dr
- 11400 Strand Dr
- 11304 Morning Gate Dr
- 5713 Magic Mountain Dr
- 6017 Tilden Ln
- 7 Sedgwick Ln
- 11700 Old Georgetown Rd Unit 1510
- 930 Rose Ave Unit 2105
- 930 Rose Ave Unit 1701
- 930 Rose Ave Unit 1201
- 930 Rose Ave Unit 1205
