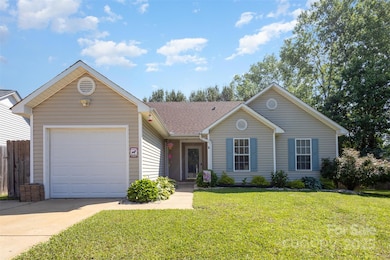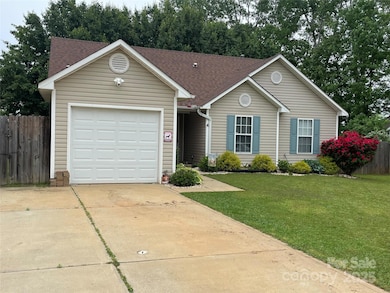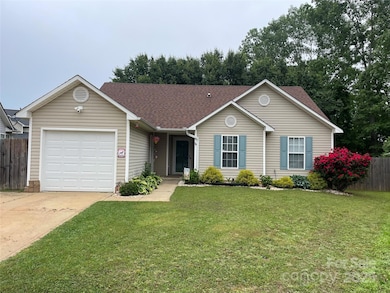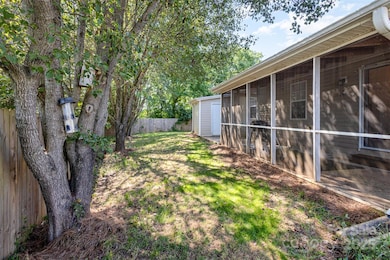
5804 Crosswinds Ct Indian Trail, NC 28079
Estimated payment $2,130/month
Highlights
- Ranch Style House
- Cul-De-Sac
- Fireplace in Patio
- Sun Valley Elementary School Rated A-
- 2 Car Attached Garage
- Laundry Room
About This Home
Just Listed Check out this beautiful 3-bedroom 2 bath home in the heart of Indian Trail. If you are looking for a ranch home on a cul-de-sac with NO HOA this could be it. The home offers a beautiful kitchen with cabinets galore, quartz countertops and stainless-steel appliances. The open concept living space with beautiful laminate flooring makes it a favorite for entertaining. Just off the dining room you will find a screened in porch and fenced backyard perfect for enjoying those summer nights. This home won't last long. Move in ready!
Listing Agent
ProStead Realty Brokerage Email: beckyholmesrealtor@gmail.com License #77611

Home Details
Home Type
- Single Family
Est. Annual Taxes
- $1,711
Year Built
- Built in 1999
Lot Details
- Cul-De-Sac
- Fenced
- Level Lot
- Property is zoned AP6
Parking
- 2 Car Attached Garage
Home Design
- Ranch Style House
- Slab Foundation
- Vinyl Siding
Interior Spaces
- 1,192 Sq Ft Home
- Window Screens
- Laminate Flooring
Kitchen
- Electric Range
- Dishwasher
Bedrooms and Bathrooms
- 3 Main Level Bedrooms
- 2 Full Bathrooms
Laundry
- Laundry Room
- Electric Dryer Hookup
Schools
- Shiloh Elementary School
- Sun Valley Middle School
- Sun Valley High School
Additional Features
- Fireplace in Patio
- Central Heating and Cooling System
Community Details
- Alexis Pointe Subdivision
Listing and Financial Details
- Assessor Parcel Number 07-069-225
Map
Home Values in the Area
Average Home Value in this Area
Tax History
| Year | Tax Paid | Tax Assessment Tax Assessment Total Assessment is a certain percentage of the fair market value that is determined by local assessors to be the total taxable value of land and additions on the property. | Land | Improvement |
|---|---|---|---|---|
| 2024 | $1,711 | $198,100 | $37,800 | $160,300 |
| 2023 | $1,688 | $198,100 | $37,800 | $160,300 |
| 2022 | $1,652 | $198,100 | $37,800 | $160,300 |
| 2021 | $1,651 | $198,100 | $37,800 | $160,300 |
| 2020 | $1,025 | $130,800 | $23,500 | $107,300 |
| 2019 | $1,351 | $130,800 | $23,500 | $107,300 |
| 2018 | $1,042 | $128,900 | $23,500 | $105,400 |
| 2017 | $1,398 | $128,900 | $23,500 | $105,400 |
| 2016 | $1,075 | $128,900 | $23,500 | $105,400 |
| 2015 | $1,087 | $128,900 | $23,500 | $105,400 |
| 2014 | $881 | $122,660 | $25,000 | $97,660 |
Property History
| Date | Event | Price | Change | Sq Ft Price |
|---|---|---|---|---|
| 04/24/2025 04/24/25 | For Sale | $356,000 | +1.1% | $299 / Sq Ft |
| 06/27/2022 06/27/22 | Sold | $352,000 | -2.2% | $295 / Sq Ft |
| 05/19/2022 05/19/22 | For Sale | $360,000 | -- | $302 / Sq Ft |
Deed History
| Date | Type | Sale Price | Title Company |
|---|---|---|---|
| Warranty Deed | $352,000 | Fisher Lewis R | |
| Warranty Deed | $124,000 | None Available | |
| Special Warranty Deed | $66,000 | None Available | |
| Trustee Deed | $143,891 | None Available | |
| Warranty Deed | $124,000 | None Available | |
| Warranty Deed | $99,500 | None Available | |
| Warranty Deed | $109,000 | -- |
Mortgage History
| Date | Status | Loan Amount | Loan Type |
|---|---|---|---|
| Open | $316,800 | New Conventional | |
| Previous Owner | $119,047 | FHA | |
| Previous Owner | $64,527 | FHA | |
| Previous Owner | $123,571 | Unknown | |
| Previous Owner | $93,107 | Purchase Money Mortgage | |
| Previous Owner | $114,525 | FHA | |
| Previous Owner | $113,474 | Unknown | |
| Previous Owner | $108,640 | FHA |
Similar Homes in the area
Source: Canopy MLS (Canopy Realtor® Association)
MLS Number: 4250743
APN: 07-069-225
- 5809 Carolina Manor Ct
- 0 W Highway 74
- 4211 Runaway Cir Unit 36
- 3106 Wesley Chapel Stouts Rd
- 4210 Runaway Cir
- 1025 Ridgefield Cir
- 4405 Ashton Ct
- 5519 Burning Ridge Dr
- 5702 Burning Ridge Dr
- 4210 Manchester Ln
- 608 Picketts Cir
- 4203 Ethel Sustar Dr
- 1022 Doughton Ln
- 5315 Sustar Dr
- 4302 Ethel Sustar Dr
- 3904 Crimson Wing Dr
- 5417 Sustar Dr
- 4405 Zee Ct
- 3507 Southern Ginger Dr
- 423 Wescott St Unit 73






