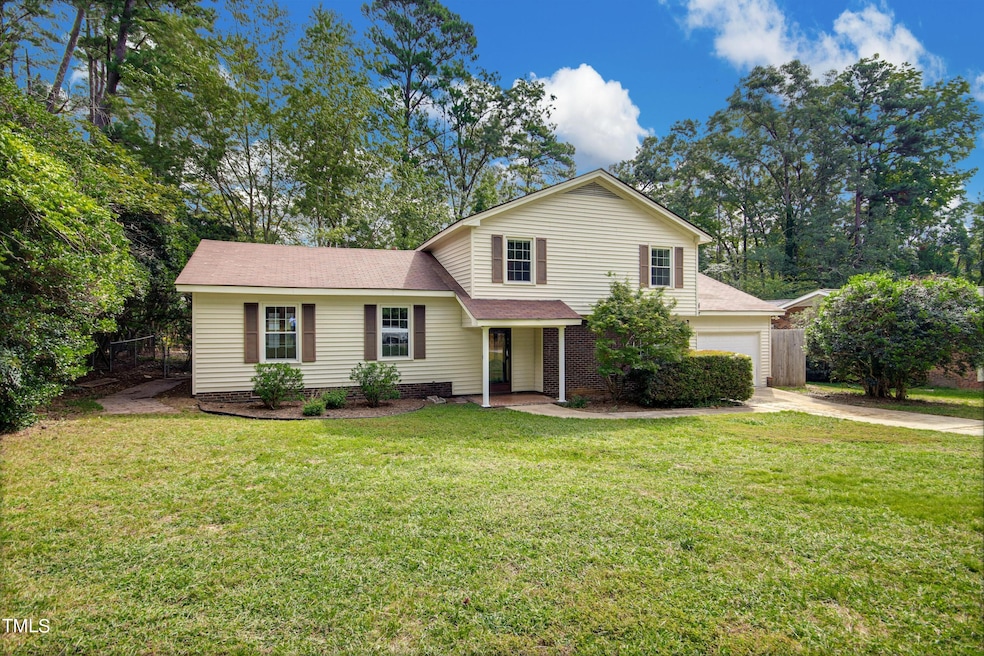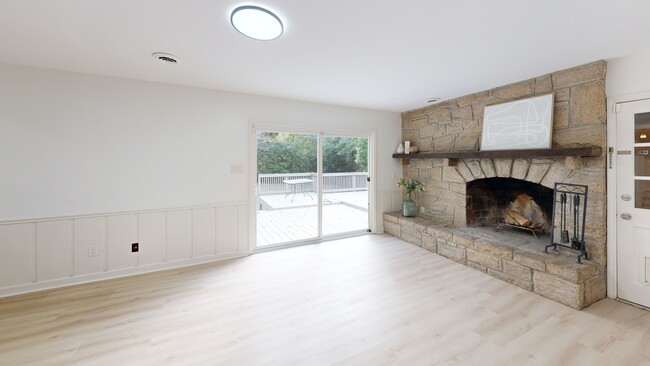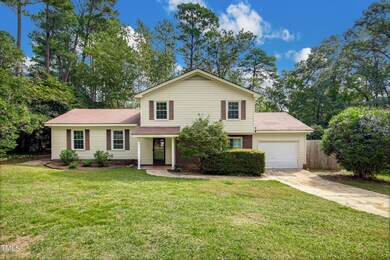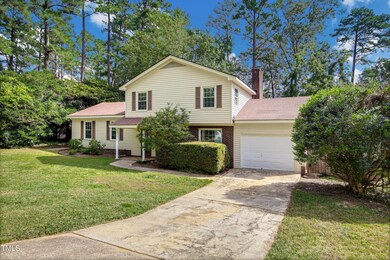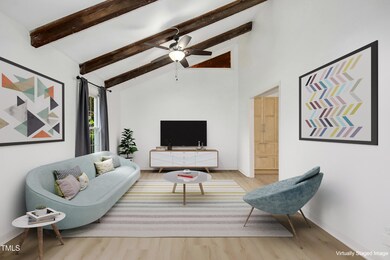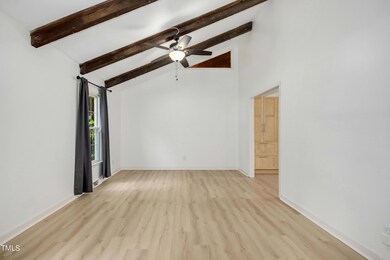
5804 Dumfries Dr Raleigh, NC 27609
Highlights
- Deck
- Traditional Architecture
- Private Yard
- Millbrook High School Rated A-
- Cathedral Ceiling
- No HOA
About This Home
As of December 2024Nestled in North Raleigh, this three-bedroom house combines convenience with comfort, making it the perfect place for your next chapter. Step inside and be greeted by the freshly painted interior. The open kitchen flows seamlessly into the family room, creating an inviting space for both everyday living and entertaining. Picture yourself enjoying cozy evenings by the wood-burning fireplace or hosting lively gatherings. If you are looking for more intimate entertainment and relaxation the living room is the perfect setting. The dining room features built-in cabinets offers ample storage. There is a versatile main-level room, which can easily serve as a home office, playroom, or additional guest space. Upstairs features the primary bedroom that includes a private ensuite bathroom, offering added convenience and comfort. Also, there are two additional bedroom and a full bath that is conveniently located, making it easy for everyone to access. Enjoy the spacious backyard featuring a freshly painted two-tiered deck, perfect for hosting barbecues, entertaining guests, or simply relaxing and taking in the fresh air. Located near shops and dining, this home offers a harmonious blend of tranquility and convenience. Come see how this North Raleigh treasure can be the perfect setting for your next chapter.
Home Details
Home Type
- Single Family
Est. Annual Taxes
- $3,806
Year Built
- Built in 1971
Lot Details
- 0.29 Acre Lot
- Private Yard
Parking
- 1 Car Attached Garage
Home Design
- Traditional Architecture
- Pillar, Post or Pier Foundation
- Slab Foundation
- Shingle Roof
- Vinyl Siding
- Lead Paint Disclosure
Interior Spaces
- 2,055 Sq Ft Home
- 2-Story Property
- Beamed Ceilings
- Cathedral Ceiling
- Ceiling Fan
- Entrance Foyer
- Family Room with Fireplace
- Living Room
- Dining Room
- Luxury Vinyl Tile Flooring
- Laundry closet
Kitchen
- Electric Range
- Dishwasher
Bedrooms and Bathrooms
- 3 Bedrooms
- 3 Full Bathrooms
Outdoor Features
- Deck
Schools
- Millbrook Elementary School
- East Millbrook Middle School
- Millbrook High School
Utilities
- Central Heating and Cooling System
- Natural Gas Connected
Community Details
- No Home Owners Association
- Falls Church Subdivision
Listing and Financial Details
- Home warranty included in the sale of the property
- Assessor Parcel Number 1716495175
Map
Home Values in the Area
Average Home Value in this Area
Property History
| Date | Event | Price | Change | Sq Ft Price |
|---|---|---|---|---|
| 12/05/2024 12/05/24 | Sold | $485,000 | -1.0% | $236 / Sq Ft |
| 11/04/2024 11/04/24 | Pending | -- | -- | -- |
| 10/25/2024 10/25/24 | Price Changed | $489,999 | -2.0% | $238 / Sq Ft |
| 09/13/2024 09/13/24 | For Sale | $500,000 | -- | $243 / Sq Ft |
Tax History
| Year | Tax Paid | Tax Assessment Tax Assessment Total Assessment is a certain percentage of the fair market value that is determined by local assessors to be the total taxable value of land and additions on the property. | Land | Improvement |
|---|---|---|---|---|
| 2024 | $3,806 | $435,980 | $200,000 | $235,980 |
| 2023 | $3,205 | $292,227 | $125,000 | $167,227 |
| 2022 | $2,979 | $292,227 | $125,000 | $167,227 |
| 2021 | $2,863 | $292,227 | $125,000 | $167,227 |
| 2020 | $2,811 | $292,227 | $125,000 | $167,227 |
| 2019 | $2,562 | $219,332 | $78,000 | $141,332 |
| 2018 | $2,416 | $219,332 | $78,000 | $141,332 |
| 2017 | $2,302 | $219,332 | $78,000 | $141,332 |
| 2016 | $2,255 | $219,332 | $78,000 | $141,332 |
| 2015 | $2,201 | $210,593 | $68,000 | $142,593 |
| 2014 | $2,088 | $210,593 | $68,000 | $142,593 |
Mortgage History
| Date | Status | Loan Amount | Loan Type |
|---|---|---|---|
| Open | $487,000 | New Conventional | |
| Closed | $487,000 | New Conventional | |
| Previous Owner | $244,500 | New Conventional | |
| Previous Owner | $243,100 | New Conventional | |
| Previous Owner | $196,000 | No Value Available | |
| Previous Owner | $177,299 | FHA | |
| Previous Owner | $175,500 | New Conventional | |
| Previous Owner | $18,000 | Unknown | |
| Previous Owner | $194,050 | VA | |
| Previous Owner | $90,000 | Credit Line Revolving | |
| Previous Owner | $14,030 | Unknown | |
| Previous Owner | $82,000 | Unknown |
Deed History
| Date | Type | Sale Price | Title Company |
|---|---|---|---|
| Warranty Deed | $485,000 | None Listed On Document | |
| Warranty Deed | $485,000 | None Listed On Document | |
| Warranty Deed | $286,000 | None Available | |
| Warranty Deed | $205,000 | Wfg National Title Ins Co | |
| Warranty Deed | $195,000 | None Available | |
| Warranty Deed | $190,000 | -- | |
| Warranty Deed | -- | -- |
About the Listing Agent

Life has enough moving parts without worrying about being subject to the whims of others. One of those who cherishes the freedom to create success on her terms, is Sue Greer.
As team leader of the Sue Greer Team with Allen Tate, Sue appreciates being able to control her own destiny while she helps others reach their goals. “I love being in control of my life. I don’t look at what I have as a job but as a lifestyle. I love the flexibility.” she emphasizes.
Through time, Sue has been a
Susan's Other Listings
Source: Doorify MLS
MLS Number: 10052535
APN: 1716.06-49-5175-000
- 5816 Old Forge Cir
- 5917 Sentinel Dr
- 1515 Edgeside Ct
- 5300 Old Forge Cir
- 5738 Sentinel Dr
- 5718 Sentinel Dr
- 1220 Manassas Ct Unit E
- 5804 Falls of Neuse Rd Unit E
- 5804 Falls of Neuse Rd Unit D
- 1526 Woodcroft Dr
- 1503 Nature Ct
- 6414 Meadow View Dr
- 2009 Mallard Ln
- 6417 Meadow View Dr
- 5356 Cypress Ln
- 5347 Cypress Ln
- 1608 Doubles Ct
- 1700 Fordyce Ct
- 5504 Kingwood Dr
- 1101 Oakside Ct
