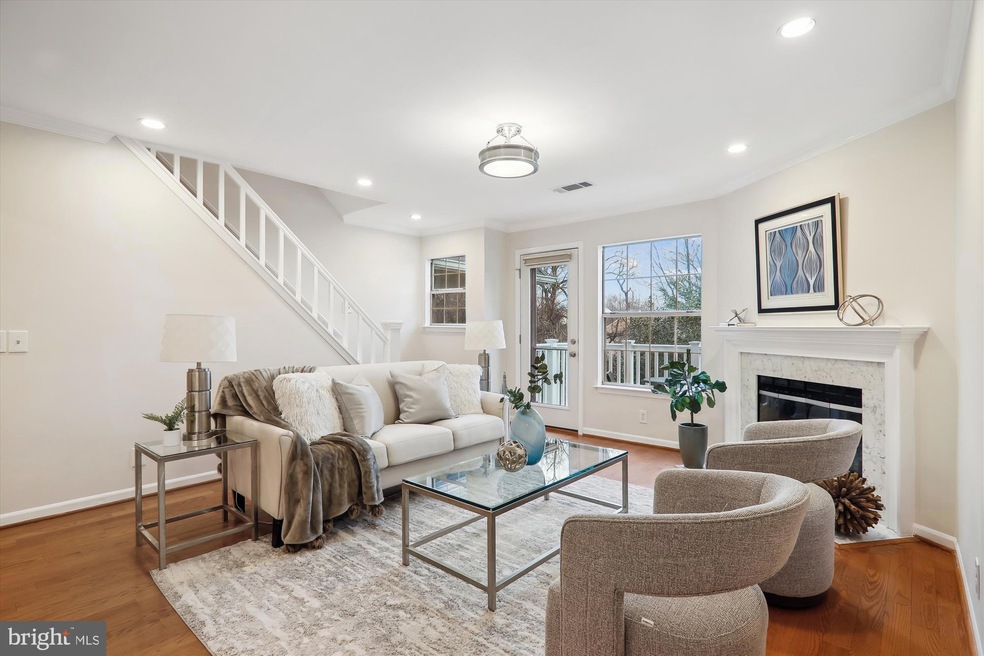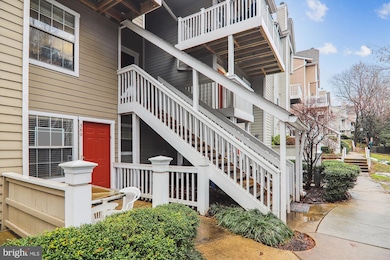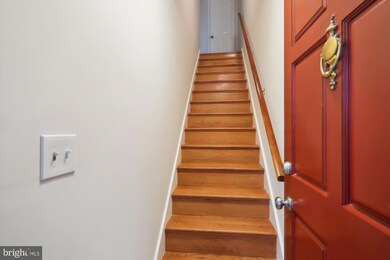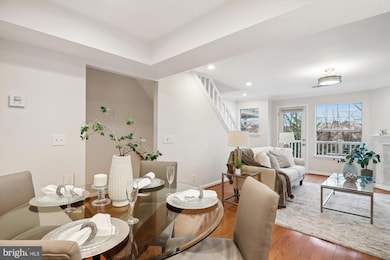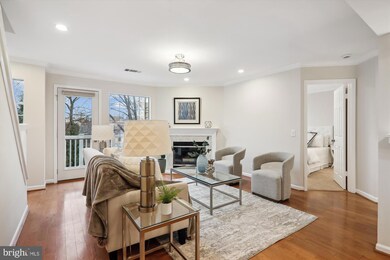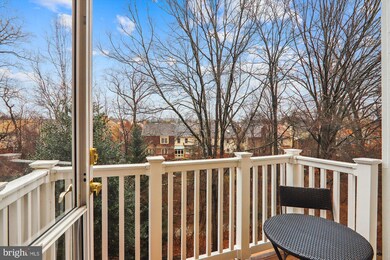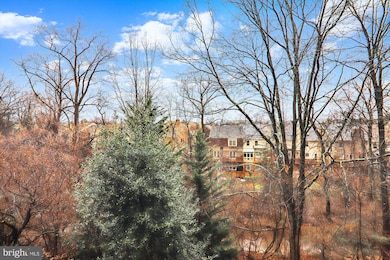
5804 Inman Park Cir Unit 370 Rockville, MD 20852
Highlights
- View of Trees or Woods
- Open Floorplan
- Stream or River on Lot
- Kensington Parkwood Elementary School Rated A
- Contemporary Architecture
- Backs to Trees or Woods
About This Home
As of March 2025This updated, 2-level, 3-bedroom, 3-bathroom condo offers a smart layout designed for comfort and convenience. With an open main level featuring hardwood floors, a cozy corner fireplace, and an entry-level bedroom and bathroom, this home is both functional and stylish.
The remodeled kitchen is a standout, boasting quartz countertops, brand-new stainless-steel appliances, and a sleek subway tile backsplash. The pass-through window seamlessly connects the kitchen to the dining and living area, making it easy to entertain or keep an eye on the conversation while preparing meals.
Upstairs, two spacious bedrooms each come with their own full bathroom, updated with new mirrors and light fixtures for a fresh, modern feel. Plush new carpeting adds warmth to the space, creating a comfortable retreat at the end of the day.
Located just a short ride to Metro and under two miles from top dining, shopping, and entertainment at Pike & Rose, Wildwood Shopping Center, and The Music Center at Strathmore, this home puts convenience at your doorstep. Outdoor enthusiasts will love easy access to Rock Creek Park’s bike trails and jogging paths.
Property Details
Home Type
- Condominium
Est. Annual Taxes
- $4,952
Year Built
- Built in 1987
Lot Details
- Two or More Common Walls
- Cul-De-Sac
- Northeast Facing Home
- Backs to Trees or Woods
HOA Fees
- $636 Monthly HOA Fees
Home Design
- Contemporary Architecture
- Aluminum Siding
Interior Spaces
- 1,285 Sq Ft Home
- Property has 2 Levels
- Open Floorplan
- Built-In Features
- Ceiling Fan
- Recessed Lighting
- Corner Fireplace
- Screen For Fireplace
- Stone Fireplace
- Fireplace Mantel
- Double Pane Windows
- Awning
- Window Treatments
- Window Screens
- Combination Dining and Living Room
- Views of Woods
Kitchen
- Electric Oven or Range
- Stove
- Built-In Microwave
- ENERGY STAR Qualified Refrigerator
- Ice Maker
- ENERGY STAR Qualified Dishwasher
- Stainless Steel Appliances
- Upgraded Countertops
- Disposal
Flooring
- Wood
- Carpet
- Luxury Vinyl Plank Tile
Bedrooms and Bathrooms
- En-Suite Primary Bedroom
- En-Suite Bathroom
- Walk-In Closet
- Bathtub with Shower
- Walk-in Shower
Laundry
- Laundry in unit
- Stacked Washer and Dryer
Home Security
Parking
- Public Parking
- Paved Parking
- Parking Lot
- Surface Parking
Outdoor Features
- Stream or River on Lot
- Balcony
- Exterior Lighting
- Porch
Location
- Suburban Location
Schools
- Kensington Parkwood Elementary School
- North Bethesda Middle School
- Walter Johnson High School
Utilities
- Forced Air Heating System
- Air Source Heat Pump
- Electric Water Heater
Listing and Financial Details
- Assessor Parcel Number 160402779224
Community Details
Overview
- Association fees include custodial services maintenance, exterior building maintenance, lawn maintenance, management, insurance, pool(s), reserve funds, road maintenance, sewer, snow removal, water, trash
- Low-Rise Condominium
- The Gables On Tuckerman Condos
- Gables Of Tuckerman Codm Community
- Gables Of Tuckerman Subdivision
- Property Manager
Amenities
- Common Area
- Community Center
Recreation
- Community Indoor Pool
Pet Policy
- Dogs and Cats Allowed
Security
- Storm Doors
Map
Home Values in the Area
Average Home Value in this Area
Property History
| Date | Event | Price | Change | Sq Ft Price |
|---|---|---|---|---|
| 03/05/2025 03/05/25 | Sold | $481,000 | +1.3% | $374 / Sq Ft |
| 02/11/2025 02/11/25 | Pending | -- | -- | -- |
| 02/04/2025 02/04/25 | For Sale | $475,000 | -- | $370 / Sq Ft |
Tax History
| Year | Tax Paid | Tax Assessment Tax Assessment Total Assessment is a certain percentage of the fair market value that is determined by local assessors to be the total taxable value of land and additions on the property. | Land | Improvement |
|---|---|---|---|---|
| 2024 | $4,952 | $423,333 | $0 | $0 |
| 2023 | $4,220 | $420,000 | $126,000 | $294,000 |
| 2022 | $3,237 | $401,667 | $0 | $0 |
| 2021 | $3,601 | $383,333 | $0 | $0 |
| 2020 | $6,796 | $365,000 | $109,500 | $255,500 |
| 2019 | $3,394 | $365,000 | $109,500 | $255,500 |
| 2018 | $7,087 | $365,000 | $109,500 | $255,500 |
| 2017 | $3,525 | $365,000 | $0 | $0 |
| 2016 | $3,158 | $361,667 | $0 | $0 |
| 2015 | $3,158 | $358,333 | $0 | $0 |
| 2014 | $3,158 | $355,000 | $0 | $0 |
Mortgage History
| Date | Status | Loan Amount | Loan Type |
|---|---|---|---|
| Open | $281,000 | New Conventional | |
| Previous Owner | $370,017 | FHA | |
| Previous Owner | $112,000 | Unknown |
Deed History
| Date | Type | Sale Price | Title Company |
|---|---|---|---|
| Deed | $481,000 | Kvs Title | |
| Deed | $375,000 | -- | |
| Deed | -- | -- | |
| Deed | -- | -- | |
| Deed | -- | -- | |
| Deed | $142,280 | -- |
Similar Homes in Rockville, MD
Source: Bright MLS
MLS Number: MDMC2164362
APN: 04-02779224
- 10817 Hampton Mill Terrace Unit 220
- 5716 Chapman Mill Dr Unit 200
- 5704 Chapman Mill Dr Unit 2006/300
- 5701 Chapman Mill Dr Unit 300
- 10817 Hampton Mill Terrace Unit 130
- 10751 Brewer House Rd
- 10806 Antigua Terrace Unit 102
- 5905 Barbados Place Unit 103
- 5905 Barbados Place
- 5810 Linden Square Ct Unit 39
- 5801 Linden Square Ct
- 10609 Mist Haven Terrace
- 11152 Cedarwood Dr
- 5713 Magic Mountain Dr
- 4 Cedarwood Ct
- 5904 Rudyard Dr
- 5808 Rossmore Dr
- 5707 Rossmore Dr
- 17 Englishman Ct
- 11304 Morning Gate Dr
