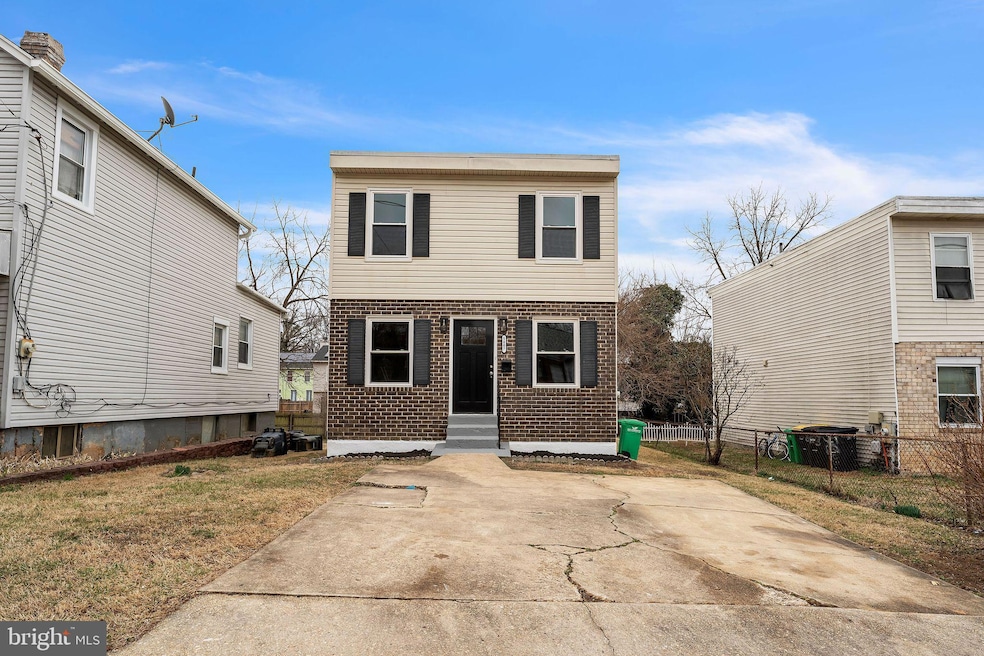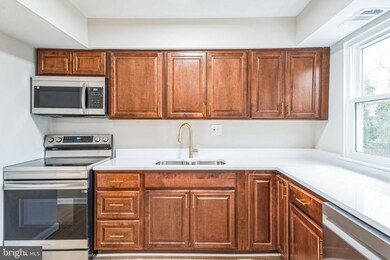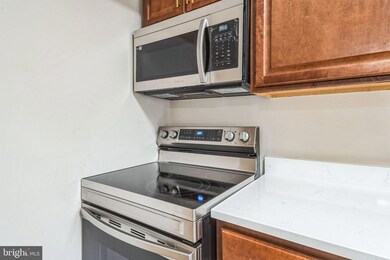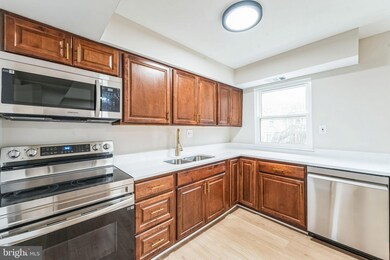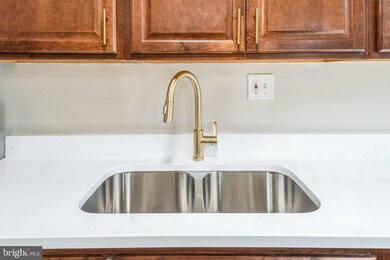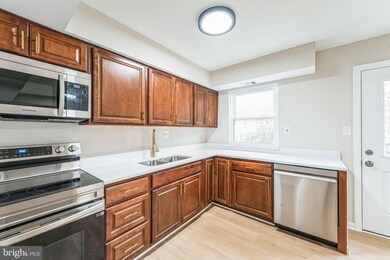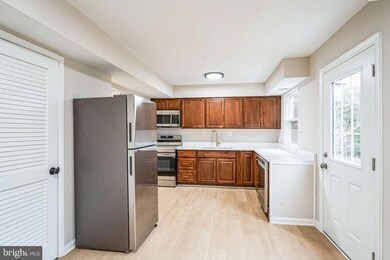
5807 Crown St Capitol Heights, MD 20743
Seat Pleasant NeighborhoodHighlights
- Colonial Architecture
- Breakfast Area or Nook
- Combination Dining and Living Room
- No HOA
- Forced Air Heating and Cooling System
- 5-minute walk to Goodwin Park
About This Home
As of April 2025Discover your dream home! This updated two-story home is move-in ready and offers plenty of space and comfort.
With four carpeted bedrooms upstairs, there’s room for everyone to spread out and enjoy privacy. The main level features a spacious and bright living area with recessed lighting and stylish flooring, creating a welcoming atmosphere. The updated kitchen includes sleek stainless steel appliances, warm wood cabinetry, and modern finishes, making meal prep a breeze. A convenient half bathroom is also located on the main level for guests.
Upstairs, you’ll find four well-sized bedrooms with plush carpeting and a full bathroom, offering a comfortable retreat at the end of the day. The home is heated with a gas system and has a gas water heater for efficiency.
Outside, the home includes a two-car driveway and a spacious backyard with a storage shed—perfect for extra storage or a workshop. Located in a quiet residential area, this home is currently vacant and available for easy showings via combo lock. Don’t miss this opportunity!
Home Details
Home Type
- Single Family
Est. Annual Taxes
- $3,358
Year Built
- Built in 1972
Lot Details
- 4,000 Sq Ft Lot
- Property is zoned RSFA
Parking
- Driveway
Home Design
- Colonial Architecture
- Frame Construction
Interior Spaces
- 1,240 Sq Ft Home
- Property has 2 Levels
- Ceiling Fan
- Combination Dining and Living Room
Kitchen
- Breakfast Area or Nook
- Built-In Range
- Stove
- Built-In Microwave
- Dishwasher
- Disposal
Bedrooms and Bathrooms
- 4 Bedrooms
Laundry
- Dryer
- Washer
Schools
- Carmody Hills Elementary School
- G James Gholson Middle School
- Central High School
Utilities
- Forced Air Heating and Cooling System
- Natural Gas Water Heater
Community Details
- No Home Owners Association
- Toledo Terrace Subdivision
Listing and Financial Details
- Assessor Parcel Number 17182068724
Map
Home Values in the Area
Average Home Value in this Area
Property History
| Date | Event | Price | Change | Sq Ft Price |
|---|---|---|---|---|
| 04/16/2025 04/16/25 | Sold | $345,000 | +1.5% | $278 / Sq Ft |
| 03/20/2025 03/20/25 | Pending | -- | -- | -- |
| 03/19/2025 03/19/25 | Price Changed | $340,000 | -2.9% | $274 / Sq Ft |
| 03/06/2025 03/06/25 | For Sale | $350,000 | +45.8% | $282 / Sq Ft |
| 11/15/2024 11/15/24 | Sold | $240,000 | 0.0% | $194 / Sq Ft |
| 11/01/2024 11/01/24 | Pending | -- | -- | -- |
| 11/01/2024 11/01/24 | Price Changed | $240,000 | -5.9% | $194 / Sq Ft |
| 10/29/2024 10/29/24 | Price Changed | $255,000 | -3.8% | $206 / Sq Ft |
| 10/25/2024 10/25/24 | Price Changed | $265,000 | -7.0% | $214 / Sq Ft |
| 09/23/2024 09/23/24 | For Sale | $285,000 | -- | $230 / Sq Ft |
Tax History
| Year | Tax Paid | Tax Assessment Tax Assessment Total Assessment is a certain percentage of the fair market value that is determined by local assessors to be the total taxable value of land and additions on the property. | Land | Improvement |
|---|---|---|---|---|
| 2024 | $2,841 | $226,033 | $0 | $0 |
| 2023 | $2,700 | $199,800 | $50,000 | $149,800 |
| 2022 | $2,156 | $193,867 | $0 | $0 |
| 2021 | $5,214 | $187,933 | $0 | $0 |
| 2020 | $4,953 | $182,000 | $45,000 | $137,000 |
| 2019 | $2,597 | $181,333 | $0 | $0 |
| 2018 | $2,685 | $180,667 | $0 | $0 |
| 2017 | $2,261 | $180,000 | $0 | $0 |
| 2016 | -- | $162,867 | $0 | $0 |
| 2015 | $2,111 | $145,733 | $0 | $0 |
| 2014 | $2,111 | $128,600 | $0 | $0 |
Mortgage History
| Date | Status | Loan Amount | Loan Type |
|---|---|---|---|
| Open | $275,000 | New Conventional |
Deed History
| Date | Type | Sale Price | Title Company |
|---|---|---|---|
| Deed | $230,000 | Wfg National Title | |
| Deed | $200,000 | Wfg National Title | |
| Deed | $23,600 | -- |
Similar Homes in Capitol Heights, MD
Source: Bright MLS
MLS Number: MDPG2143668
APN: 18-2068724
- 5908 Burgundy St
- 5917 Crown St
- 22 Maryland Park Dr
- 5703 Eagle St
- 0 Eagle St
- 210 69th St
- 17 Tunic Ave
- 501 67th Place
- 117 Tunic Ave
- 203 Unicorn Place
- 6190 Central Ave
- 205 Unicorn Place
- 412 Xenia Ave
- 107 Sultan Ave
- 6102 Central Ave
- 121 69th St
- 510 67th Place
- 330 Eastern Ave NE
- 210 62nd St NE
- 511 Ventura Ave
