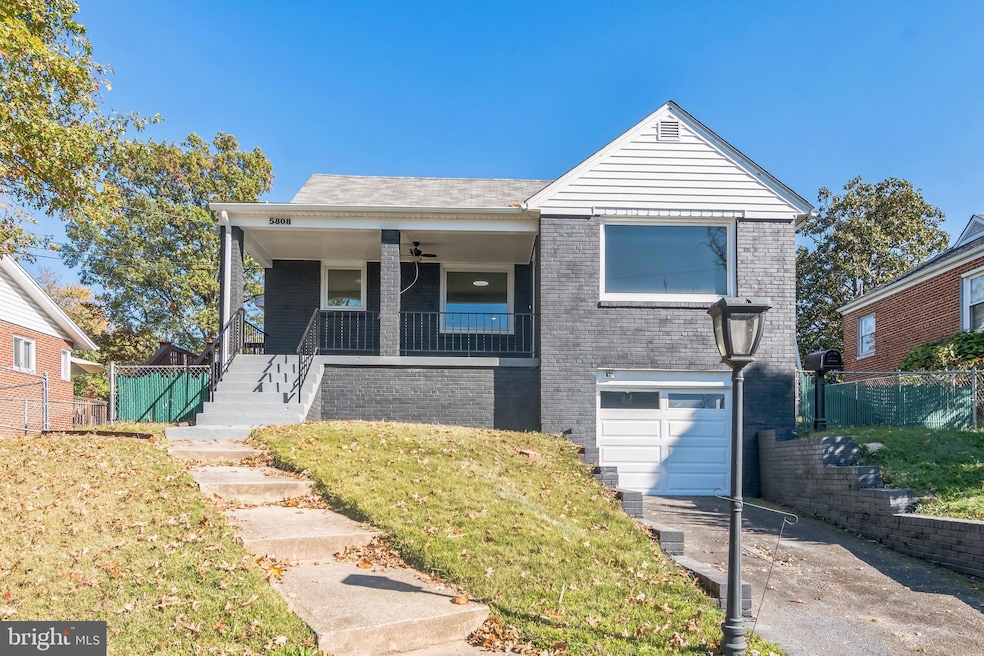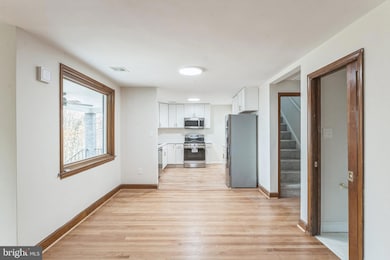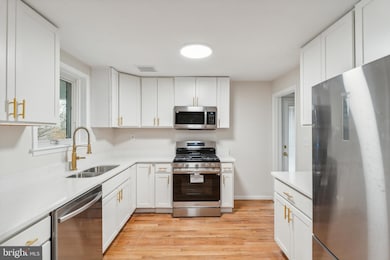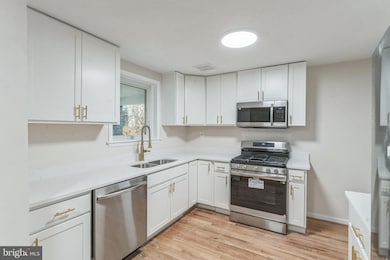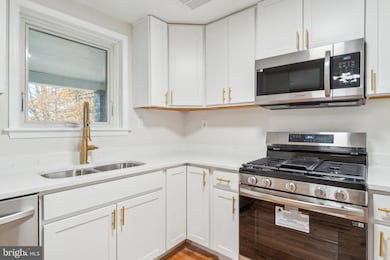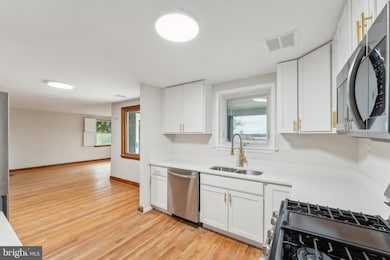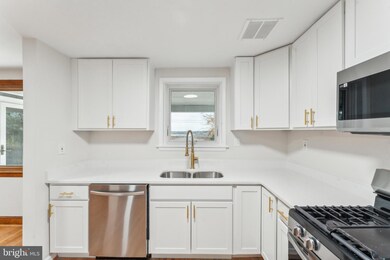
5808 Black Hawk Dr Oxon Hill, MD 20745
Forest Heights NeighborhoodHighlights
- Cape Cod Architecture
- Main Floor Bedroom
- No HOA
- Wood Flooring
- 1 Fireplace
- 1 Car Attached Garage
About This Home
As of January 2025This charming 3-bedroom, 2.5-bathroom Cape Cod home in Forest Heights offers a delightful blend of character and modern convenience. Set on an elevated lot, this brick home features a welcoming front porch, the perfect spot to relax and watch the sunset over the Potomac River. Inside, the main floor offers two spacious bedrooms along with a full bathroom and a half bath, making it ideal for you and your guests. The upper level features an additional private bedroom. The home is equipped with an electric heat pump for year-round comfort and is paired with a gas water heater. The upgraded kitchen has a gas range with gray cabinetry, quartz countertops, and stainless steel appliances, ensuring efficient functionality. Hardwood floors flow through much of the home, complemented by beautiful wood doors and trim, adding timeless character. The living room boasts a gorgeous fireplace for a cozy gathering space. The fully finished basement expands the living area, featuring a full bathroom and a paneled recreation room with a built-in bar, ideal for entertaining or additional guest space. The attached one-car garage includes a separate storage room, providing ample space for tools and seasonal items. This well-maintained home is conveniently located near the National Harbor and Nationals Stadium, providing easy access to entertainment, dining, and outdoor activities. With its blend of classic charm, thoughtful updates, and scenic views, this Cape Cod delivers a harmonious balance of convenience and a laidback lifestyle.
Home Details
Home Type
- Single Family
Est. Annual Taxes
- $6,107
Year Built
- Built in 1952
Lot Details
- 7,500 Sq Ft Lot
- Property is zoned RSF65
Parking
- 1 Car Attached Garage
- Front Facing Garage
Home Design
- Cape Cod Architecture
- Brick Exterior Construction
Interior Spaces
- Property has 3 Levels
- Chair Railings
- 1 Fireplace
- Screen For Fireplace
- Combination Dining and Living Room
Kitchen
- Eat-In Kitchen
- Gas Oven or Range
- Stove
- Built-In Microwave
- Dishwasher
- Disposal
Flooring
- Wood
- Carpet
Bedrooms and Bathrooms
- En-Suite Bathroom
Laundry
- Dryer
- Washer
Finished Basement
- Basement Fills Entire Space Under The House
- Connecting Stairway
- Rear Basement Entry
Utilities
- Central Air
- Heat Pump System
- Natural Gas Water Heater
Community Details
- No Home Owners Association
- Forest Heights Subdivision
Listing and Financial Details
- Tax Lot 17
- Assessor Parcel Number 17121240027
Map
Home Values in the Area
Average Home Value in this Area
Property History
| Date | Event | Price | Change | Sq Ft Price |
|---|---|---|---|---|
| 01/24/2025 01/24/25 | Sold | $455,000 | +1.1% | $300 / Sq Ft |
| 12/28/2024 12/28/24 | Pending | -- | -- | -- |
| 12/04/2024 12/04/24 | For Sale | $450,000 | 0.0% | $296 / Sq Ft |
| 11/18/2024 11/18/24 | Off Market | $450,000 | -- | -- |
| 10/25/2024 10/25/24 | For Sale | $450,000 | -- | $296 / Sq Ft |
Tax History
| Year | Tax Paid | Tax Assessment Tax Assessment Total Assessment is a certain percentage of the fair market value that is determined by local assessors to be the total taxable value of land and additions on the property. | Land | Improvement |
|---|---|---|---|---|
| 2024 | $5,614 | $328,300 | $80,700 | $247,600 |
| 2023 | $4,354 | $296,733 | $0 | $0 |
| 2022 | $4,895 | $265,167 | $0 | $0 |
| 2021 | $4,595 | $233,600 | $75,300 | $158,300 |
| 2020 | $4,568 | $224,533 | $0 | $0 |
| 2019 | $4,510 | $215,467 | $0 | $0 |
| 2018 | $4,361 | $206,400 | $75,300 | $131,100 |
| 2017 | $4,137 | $192,200 | $0 | $0 |
| 2016 | -- | $178,000 | $0 | $0 |
| 2015 | $3,957 | $163,800 | $0 | $0 |
| 2014 | $3,957 | $163,800 | $0 | $0 |
Mortgage History
| Date | Status | Loan Amount | Loan Type |
|---|---|---|---|
| Open | $446,758 | FHA | |
| Previous Owner | $315,000 | New Conventional | |
| Previous Owner | $345,450 | VA | |
| Previous Owner | $366,150 | VA | |
| Previous Owner | $364,300 | VA | |
| Previous Owner | $356,350 | VA | |
| Previous Owner | $356,350 | VA | |
| Previous Owner | $229,000 | New Conventional |
Deed History
| Date | Type | Sale Price | Title Company |
|---|---|---|---|
| Deed | $455,000 | One Choice Title | |
| Special Warranty Deed | $315,000 | None Listed On Document | |
| Special Warranty Deed | $315,000 | None Listed On Document | |
| Deed | $345,000 | -- | |
| Deed | $345,000 | -- | |
| Deed | -- | -- | |
| Deed | $134,900 | -- |
Similar Homes in Oxon Hill, MD
Source: Bright MLS
MLS Number: MDPG2130526
APN: 12-1240027
- 100 Iroquois Way
- 116 Rolph Dr
- 104 Cree Dr
- 23 Bald Eagle Dr
- 22 Bald Eagle Dr
- 700 Modoc Ln
- 213 Seneca Dr
- 5917 Ottawa St
- 5506 Shawnee Dr
- 135 Seneca Dr
- 5901 Choctaw Dr
- 5905 Choctaw Dr
- 211 N Huron Dr
- 5901 Shoshone Dr
- 1007 Comanche Dr
- 702 Neptune Ave
- 5807 Fountain Rd
- 5204 Leverett St
- 1400 Birchwood Dr
- 1001 Marcy Ave
