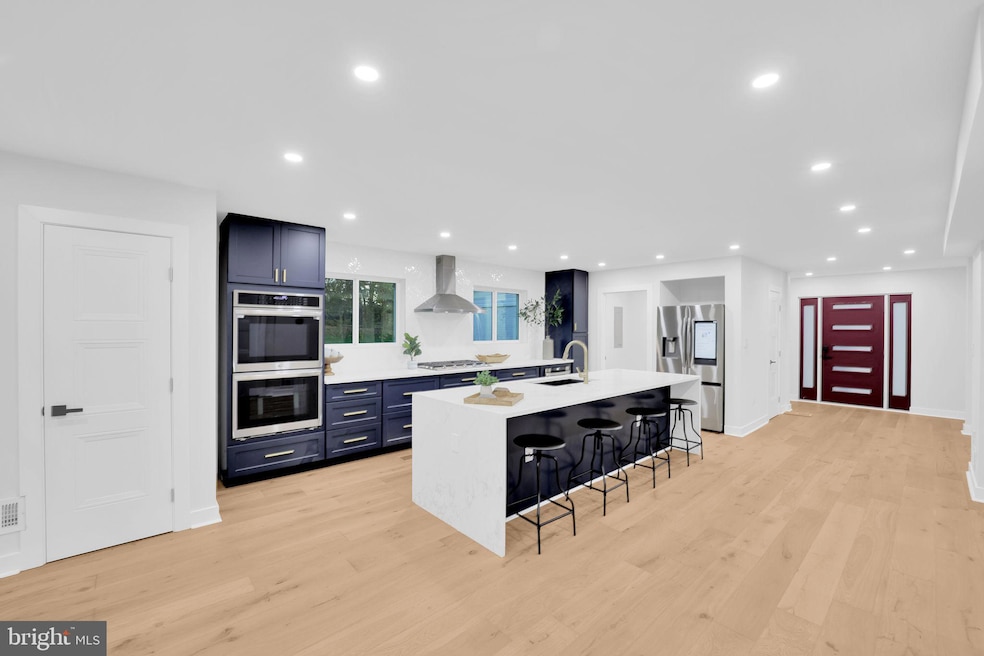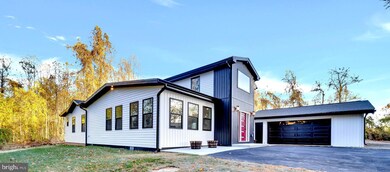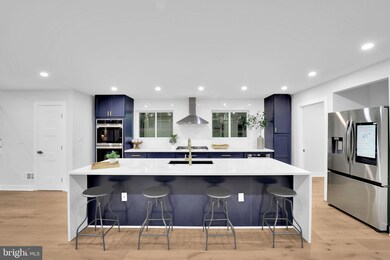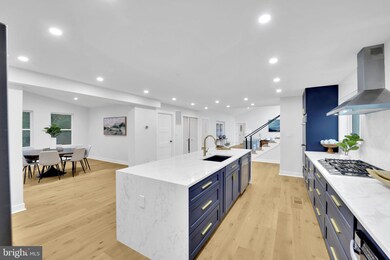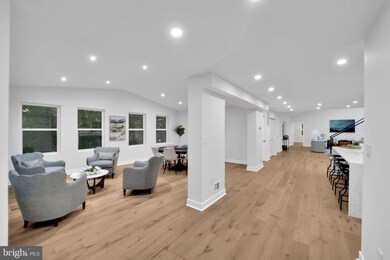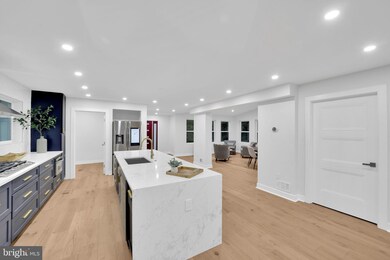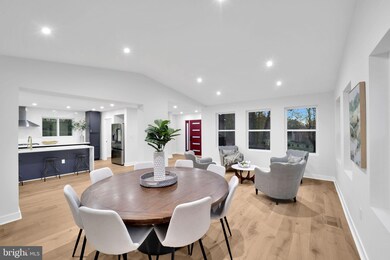
5811 Old Crain Hwy Upper Marlboro, MD 20772
Queensland NeighborhoodHighlights
- Gourmet Kitchen
- Open Floorplan
- Wooded Lot
- Scenic Views
- Deck
- Transitional Architecture
About This Home
As of December 2024Offer Deadline Tuesday, 11/12 at 5pm!!
Nestled in the heart of Upper Marlboro, this private retreat invites you to experience luxury and convenience in an exceptional location. This fully renovated home was taken down to the studs, expanded, and completely redone, utilizing luxury materials to create a beautiful home for you. This house boasts an expansive open floor plan, designed for seamless living and elegant entertaining. The kitchen serves as the centerpiece with brand-new stainless-steel appliances, a stunning oversized island topped with quartz countertops, and ample space for culinary creativity. The impressive family room, highlighted by a dramatic wall of windows, floods the space with natural light and offers breathtaking views of the spacious deck and lush yard.
Each of the four ensuite bedrooms is a personal retreat, thoughtfully designed with its own custom bathroom and extensive tile work. This unique feature ensures privacy and sophistication, elevating everyday living. The home's harmonious blend of modern touches and classic comfort is perfect for families or those seeking generous, refined living spaces. After impressing your guests inside, be ready to entertain outside on the large private deck and yard.
Situated just a short drive from Washington, D.C., this property offers the best of both suburban tranquility and metropolitan excitement. Upper Marlboro provides easy access to major routes for a swift commute to the nation's capital, while also being close to local gems such as the Equestrian Center and Watkins Regional Park. Experience the charm of a private community while staying connected to urban opportunities—welcome to your new home.
Home Details
Home Type
- Single Family
Est. Annual Taxes
- $6,768
Year Built
- Built in 1983 | Remodeled in 2024
Lot Details
- 2.08 Acre Lot
- Southwest Facing Home
- Stone Retaining Walls
- Wooded Lot
- Property is zoned AR
Parking
- 2 Car Detached Garage
- 4 Driveway Spaces
- Shared Driveway
Property Views
- Scenic Vista
- Woods
Home Design
- Transitional Architecture
- Slab Foundation
- Frame Construction
- Metal Roof
Interior Spaces
- 2,885 Sq Ft Home
- Property has 2 Levels
- Open Floorplan
- Cathedral Ceiling
- Ceiling Fan
- Recessed Lighting
- Double Pane Windows
- Sliding Doors
- Insulated Doors
- Family Room Off Kitchen
- Dining Area
- Wood Flooring
Kitchen
- Gourmet Kitchen
- Breakfast Area or Nook
- Range Hood
- Dishwasher
- Kitchen Island
- Upgraded Countertops
Bedrooms and Bathrooms
- Walk-In Closet
- Walk-in Shower
Laundry
- Dryer
- Washer
Accessible Home Design
- Doors with lever handles
- Level Entry For Accessibility
Outdoor Features
- Deck
- Porch
Schools
- Marlton Elementary School
- Gwynn Park Middle School
- Dr. Henry A. Wise High School
Utilities
- Zoned Heating and Cooling
- Vented Exhaust Fan
- Underground Utilities
- Well
- Propane Water Heater
- Septic Tank
- Multiple Phone Lines
- Cable TV Available
Community Details
- No Home Owners Association
- Beacon Hill Estates Subdivision
Listing and Financial Details
- Tax Lot 5
- Assessor Parcel Number 17153303310
Map
Home Values in the Area
Average Home Value in this Area
Property History
| Date | Event | Price | Change | Sq Ft Price |
|---|---|---|---|---|
| 12/02/2024 12/02/24 | Sold | $760,000 | +4.1% | $263 / Sq Ft |
| 11/07/2024 11/07/24 | For Sale | $729,900 | +114.7% | $253 / Sq Ft |
| 10/11/2023 10/11/23 | For Sale | $340,000 | 0.0% | $177 / Sq Ft |
| 10/10/2023 10/10/23 | Sold | $340,000 | -- | $177 / Sq Ft |
| 10/10/2023 10/10/23 | Pending | -- | -- | -- |
Tax History
| Year | Tax Paid | Tax Assessment Tax Assessment Total Assessment is a certain percentage of the fair market value that is determined by local assessors to be the total taxable value of land and additions on the property. | Land | Improvement |
|---|---|---|---|---|
| 2024 | $7,248 | $468,700 | $0 | $0 |
| 2023 | $6,655 | $427,700 | $0 | $0 |
| 2022 | $6,063 | $386,700 | $144,600 | $242,100 |
| 2021 | $5,788 | $367,700 | $0 | $0 |
| 2020 | $5,514 | $348,700 | $0 | $0 |
| 2019 | $5,240 | $329,700 | $120,800 | $208,900 |
| 2018 | $5,162 | $324,333 | $0 | $0 |
| 2017 | $5,085 | $318,967 | $0 | $0 |
| 2016 | -- | $313,600 | $0 | $0 |
| 2015 | $4,829 | $313,600 | $0 | $0 |
| 2014 | $4,829 | $313,600 | $0 | $0 |
Mortgage History
| Date | Status | Loan Amount | Loan Type |
|---|---|---|---|
| Open | $776,340 | VA | |
| Closed | $776,340 | VA | |
| Previous Owner | $427,500 | New Conventional | |
| Previous Owner | $265,988 | Stand Alone Refi Refinance Of Original Loan |
Deed History
| Date | Type | Sale Price | Title Company |
|---|---|---|---|
| Deed | $760,000 | Fidelity National Title | |
| Deed | $760,000 | Fidelity National Title | |
| Personal Reps Deed | $320,000 | First American Title Insurance | |
| Deed | $220,000 | -- | |
| Deed | $300,000 | -- |
Similar Homes in Upper Marlboro, MD
Source: Bright MLS
MLS Number: MDPG2131512
APN: 15-3303310
- 5802 Rocky Trail Way
- 13201 Crestmar Ct
- 13503 Old Marlboro Pike
- 5209 Mount Airy Ln
- 5109 Mapleshade Ln W
- 14129 Spring Branch Dr
- 6109 Whittemore Ct
- 0 Robert Crain Hwy Unit MDPG2140262
- 0 Robert Crain Hwy Unit MDPG2116538
- 14409 Waynesford Dr
- 14200 Farnsworth Ln Unit 403
- 13900 Farnsworth Ln Unit 4403
- 14264 Hampshire Hall Ct
- 14262 Hampshire Hall Ct
- 4846 King John Way
- 13900 Ascott Dr
- 13905 Fareham Ln
- 4905 Colonel Addison Place
- 6205 Curtis Rd
- 4750 John Rogers Blvd
