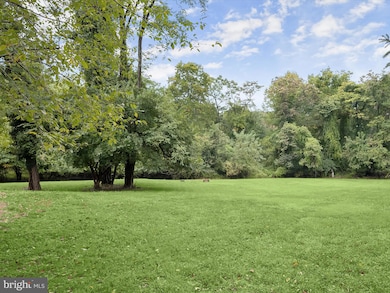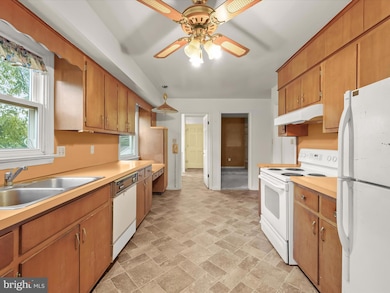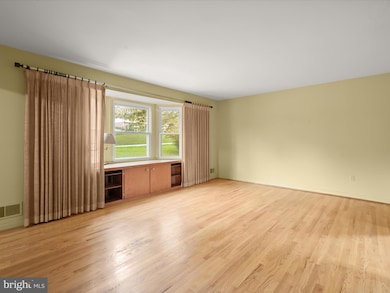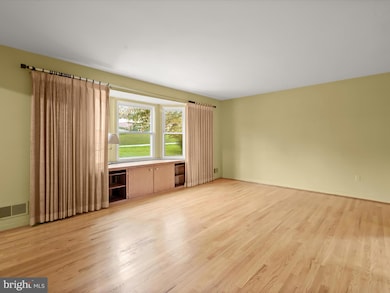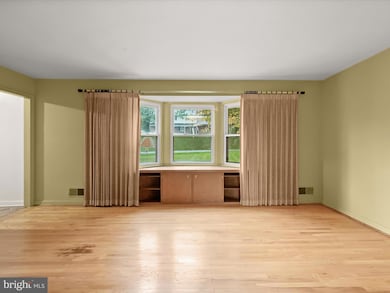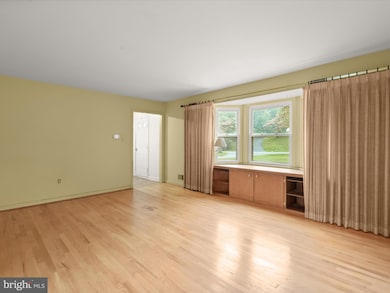
5812 Meadow Dr Frederick, MD 21702
Myersville NeighborhoodHighlights
- View of Trees or Woods
- 0.66 Acre Lot
- Backs to Trees or Woods
- Frederick High School Rated A-
- Traditional Architecture
- Wood Flooring
About This Home
As of November 2024An incredible opportunity awaits at 5812 Meadow Road, an as-is estate sale nestled on a spacious 0.66-acre lot backing to tranquil trees. Hardwood floors on main an upper levels. The functional eat-in kitchen, accompanied by an adjacent laundry room, provides ample potential for modern updates, while the family room, centered around a cozy fireplace, creates a warm gathering space. A main-level powder room adds convenience. Upstairs, the primary bedroom features hardwood floors, its own fireplace, and an en-suite full bath. Three additional bedrooms, all with hardwood floors, share a full bath. The lower level offers abundant storage, perfect for expanding the home’s livable space. Though the home is in need of work, it presents significant potential, ready for your vision and personal touches. Nestled in a secluded, quiet neighborhood with no city taxes, this hidden gem is just one mile outside Frederick city limits. With easy access to US-15, I-70, I-270, and Rt-40, and close to a variety of shopping, dining, and entertainment options, this home combines convenience with a private, serene setting. The listing agent also has excellent contractor contacts available to help make your updates seamless.
This home would be perfect for 203k Loan, which would finance the home as well as any repairs needed. Please reach out to the listing agent for a lender versed in this loan type.
Home Details
Home Type
- Single Family
Est. Annual Taxes
- $3,282
Year Built
- Built in 1972
Lot Details
- 0.66 Acre Lot
- Backs to Trees or Woods
- Back, Front, and Side Yard
Parking
- 1 Car Attached Garage
- 4 Driveway Spaces
Property Views
- Woods
- Garden
Home Design
- Traditional Architecture
- Permanent Foundation
- Shingle Roof
- Vinyl Siding
Interior Spaces
- Property has 3 Levels
- Ceiling Fan
- 2 Fireplaces
- Window Screens
- Atrium Doors
- Entrance Foyer
- Family Room
- Living Room
- Dining Room
- Solarium
- Fire and Smoke Detector
- Eat-In Kitchen
- Laundry Room
Flooring
- Wood
- Carpet
- Vinyl
Bedrooms and Bathrooms
- 4 Bedrooms
- En-Suite Primary Bedroom
- En-Suite Bathroom
- Walk-In Closet
Basement
- Connecting Stairway
- Interior Basement Entry
Outdoor Features
- Patio
Schools
- Whittier Elementary School
- West Frederick Middle School
- Frederick High School
Utilities
- Heating Available
- Well
- Electric Water Heater
- Septic Tank
Community Details
- No Home Owners Association
- Meadowcrest Subdivision
Listing and Financial Details
- Tax Lot 22
- Assessor Parcel Number 1121415588
Map
Home Values in the Area
Average Home Value in this Area
Property History
| Date | Event | Price | Change | Sq Ft Price |
|---|---|---|---|---|
| 11/22/2024 11/22/24 | Sold | $420,000 | -1.2% | $213 / Sq Ft |
| 10/13/2024 10/13/24 | Price Changed | $425,000 | -5.6% | $216 / Sq Ft |
| 10/03/2024 10/03/24 | For Sale | $450,000 | -- | $229 / Sq Ft |
Tax History
| Year | Tax Paid | Tax Assessment Tax Assessment Total Assessment is a certain percentage of the fair market value that is determined by local assessors to be the total taxable value of land and additions on the property. | Land | Improvement |
|---|---|---|---|---|
| 2024 | $3,721 | $305,267 | $0 | $0 |
| 2023 | $3,400 | $280,000 | $74,700 | $205,300 |
| 2022 | $3,291 | $270,633 | $0 | $0 |
| 2021 | $3,074 | $261,267 | $0 | $0 |
| 2020 | $3,074 | $251,900 | $74,700 | $177,200 |
| 2019 | $3,040 | $249,000 | $0 | $0 |
| 2018 | $3,032 | $246,100 | $0 | $0 |
| 2017 | $2,973 | $243,200 | $0 | $0 |
| 2016 | $3,145 | $242,433 | $0 | $0 |
| 2015 | $3,145 | $241,667 | $0 | $0 |
| 2014 | $3,145 | $240,900 | $0 | $0 |
Mortgage History
| Date | Status | Loan Amount | Loan Type |
|---|---|---|---|
| Open | $386,807 | New Conventional | |
| Closed | $386,807 | New Conventional |
Deed History
| Date | Type | Sale Price | Title Company |
|---|---|---|---|
| Special Warranty Deed | $420,000 | First American Title Insurance | |
| Special Warranty Deed | $420,000 | First American Title Insurance | |
| Interfamily Deed Transfer | -- | Attorney | |
| Deed | -- | -- |
Similar Homes in Frederick, MD
Source: Bright MLS
MLS Number: MDFR2054052
APN: 21-415588
- 2353 Spruce Knob Terrace
- 1247 Greylock Ln
- 1447 Clingmans Dome Dr
- 2252 Marcy Dr
- 2294 Marcy Dr
- 2256 Marcy Dr
- 2280 Marcy Dr
- 2255 Marcy Dr
- 2238 Marcy Dr
- 2236 Marcy Dr
- 5718 Shookstown Rd
- 2230 Marcy Dr
- 2240 Marcy Dr
- 5908 Sleepy Hollow Dr
- 756 Elevation Rd
- 752 Elevation Rd
- 760 Elevation Rd
- 762 Elevation Rd
- 764 Elevation Rd
- 7516 Oakmont Dr

