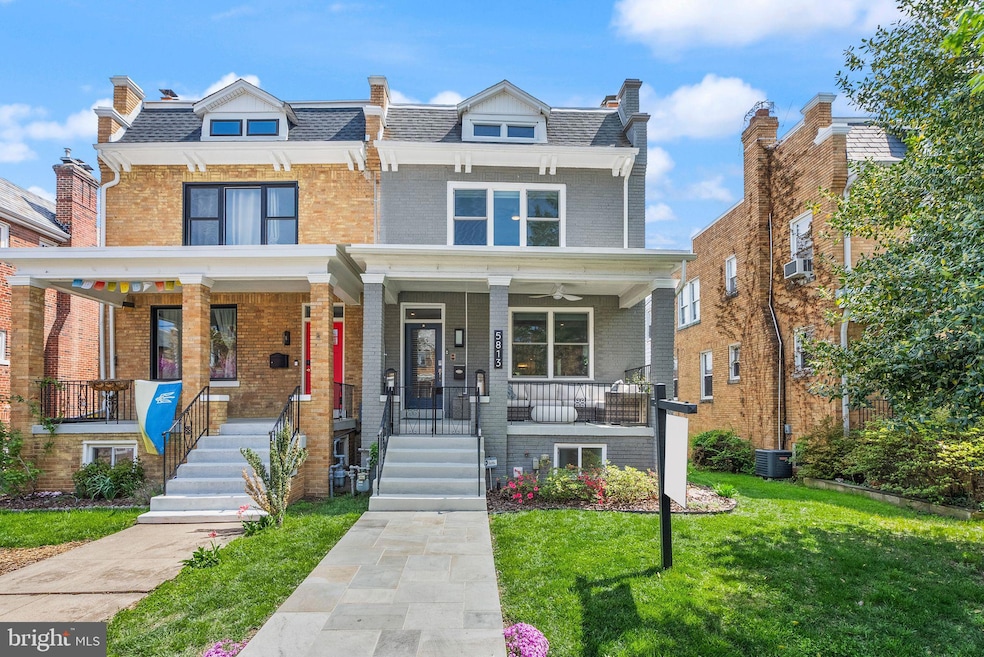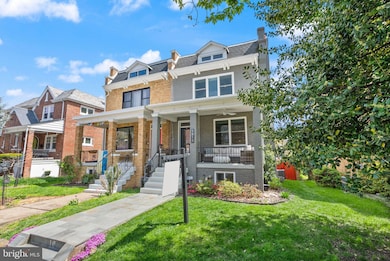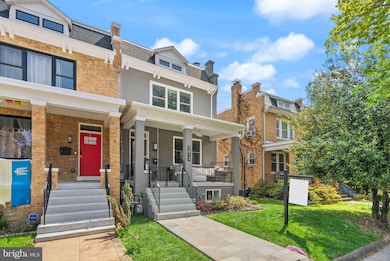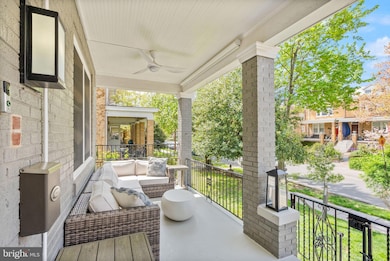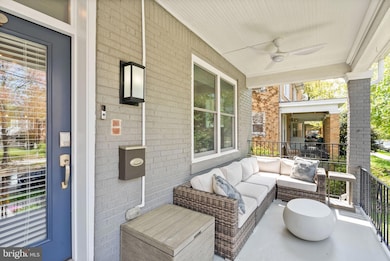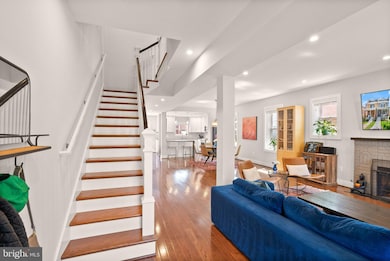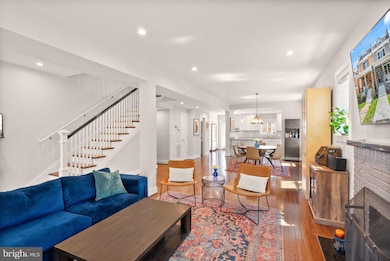
5813 4th St NW Washington, DC 20011
Manor Park NeighborhoodEstimated payment $5,830/month
Highlights
- Popular Property
- Open Floorplan
- Deck
- Gourmet Kitchen
- Federal Architecture
- Wood Flooring
About This Home
Welcome to your sun-drenched sanctuary in the heart of Brightwood, one of DC’s most delightful and charming neighborhoods. This extra-wide row house offers an abundance of space, natural light, and thoughtful design—perfect for those who love to entertain or simply enjoy life at home.Step inside to find a chef’s kitchen outfitted with high-end KitchenAid appliances and Silestone quartz countertops—ideal for hosting dinner parties or whipping up a casual weeknight meal. The open floor plan flows seamlessly into the spacious family room and onto a massive deck—your personal backyard oasis, perfect for summer BBQs, evening cocktails, and a little gardening therapy. Retreat upstairs to your spa-like en suite bathroom and relax in peace after a day of hiking in nearby Rock Creek Park. With ample closet space, and room to spread out, this home offers all the comforts and conveniences you could dream of.Living here means being just steps from local favorites: grab a morning coffee at La Coop, spend lazy afternoons with your pup at ANXO/Brightwood Pizza’s dog-friendly patio, browse vinyl treasures at HR Records, indulge in sweet treats from Every Day Sundae, or catch up with friends over dinner at Moreland’s Tavern.Whether you’re entertaining on the deck, exploring the trails, or enjoying the best of local eats and culture, this home is your perfect base for vibrant city living with a warm neighborhood feel.
Open House Schedule
-
Thursday, April 24, 20255:00 to 6:30 pm4/24/2025 5:00:00 PM +00:004/24/2025 6:30:00 PM +00:00Add to Calendar
-
Sunday, April 27, 202512:00 to 2:00 pm4/27/2025 12:00:00 PM +00:004/27/2025 2:00:00 PM +00:00Add to Calendar
Townhouse Details
Home Type
- Townhome
Est. Annual Taxes
- $6,993
Year Built
- Built in 1930 | Remodeled in 2017
Lot Details
- 2,696 Sq Ft Lot
- Back Yard Fenced
- Property is in excellent condition
Parking
- 1 Parking Space
Home Design
- Semi-Detached or Twin Home
- Federal Architecture
- Brick Exterior Construction
- Slab Foundation
Interior Spaces
- Property has 3 Levels
- Open Floorplan
- Wet Bar
- Gas Fireplace
- ENERGY STAR Qualified Windows
- Combination Dining and Living Room
- Wood Flooring
- Finished Basement
- Rear Basement Entry
Kitchen
- Gourmet Kitchen
- Gas Oven or Range
- Microwave
- Dishwasher
- Kitchen Island
- Upgraded Countertops
- Disposal
Bedrooms and Bathrooms
- En-Suite Bathroom
Laundry
- Dryer
- Washer
Outdoor Features
- Deck
- Patio
- Porch
Utilities
- Forced Air Heating and Cooling System
- Cooling System Utilizes Natural Gas
- Vented Exhaust Fan
- 60 Gallon+ Natural Gas Water Heater
Community Details
- No Home Owners Association
- Brightwood Subdivision
Listing and Financial Details
- Tax Lot 29
- Assessor Parcel Number 3291//0029
Map
Home Values in the Area
Average Home Value in this Area
Tax History
| Year | Tax Paid | Tax Assessment Tax Assessment Total Assessment is a certain percentage of the fair market value that is determined by local assessors to be the total taxable value of land and additions on the property. | Land | Improvement |
|---|---|---|---|---|
| 2024 | $6,993 | $909,760 | $342,720 | $567,040 |
| 2023 | $6,504 | $854,980 | $330,230 | $524,750 |
| 2022 | $5,958 | $779,650 | $295,080 | $484,570 |
| 2021 | $5,711 | $748,250 | $290,710 | $457,540 |
| 2020 | $5,591 | $733,500 | $282,680 | $450,820 |
| 2019 | $5,581 | $731,460 | $275,020 | $456,440 |
| 2018 | $4,287 | $713,320 | $0 | $0 |
| 2017 | $3,486 | $410,170 | $0 | $0 |
| 2016 | $18,948 | $378,950 | $0 | $0 |
| 2015 | $9,913 | $338,920 | $0 | $0 |
| 2014 | $2,522 | $296,760 | $0 | $0 |
Property History
| Date | Event | Price | Change | Sq Ft Price |
|---|---|---|---|---|
| 04/24/2025 04/24/25 | For Sale | $940,000 | +23.7% | $336 / Sq Ft |
| 05/03/2017 05/03/17 | Sold | $760,000 | +5.6% | $271 / Sq Ft |
| 04/12/2017 04/12/17 | Pending | -- | -- | -- |
| 04/06/2017 04/06/17 | For Sale | $720,000 | -- | $257 / Sq Ft |
Deed History
| Date | Type | Sale Price | Title Company |
|---|---|---|---|
| Special Warranty Deed | $760,000 | Kvs Title Llc | |
| Special Warranty Deed | $430,000 | Olympia Title Llc | |
| Quit Claim Deed | $379,000 | None Available |
Mortgage History
| Date | Status | Loan Amount | Loan Type |
|---|---|---|---|
| Open | $655,000 | New Conventional | |
| Closed | $608,000 | Commercial | |
| Previous Owner | $575,000 | Future Advance Clause Open End Mortgage |
Similar Homes in Washington, DC
Source: Bright MLS
MLS Number: DCDC2196632
APN: 3291-0029
- 5820 3rd Place NW
- 5814 3rd St NW
- 325 Madison St NW
- 6007 4th St NW
- 6002 3rd St NW
- 512 Peabody St NW
- 5621 3rd St NW
- 311 Longfellow St NW
- 5726 6th St NW
- 5724 6th St NW
- 424 Missouri Ave NW
- 424 Missouri Ave NW Unit 4
- 424 Missouri Ave NW Unit 1
- 424 Missouri Ave NW Unit 2
- 424 Missouri Ave NW Unit 3
- 217 Peabody St NW
- 210 Peabody St NW
- 526 Powhatan Place NW
- 5521 4th St NW
- 500 Longfellow St NW
