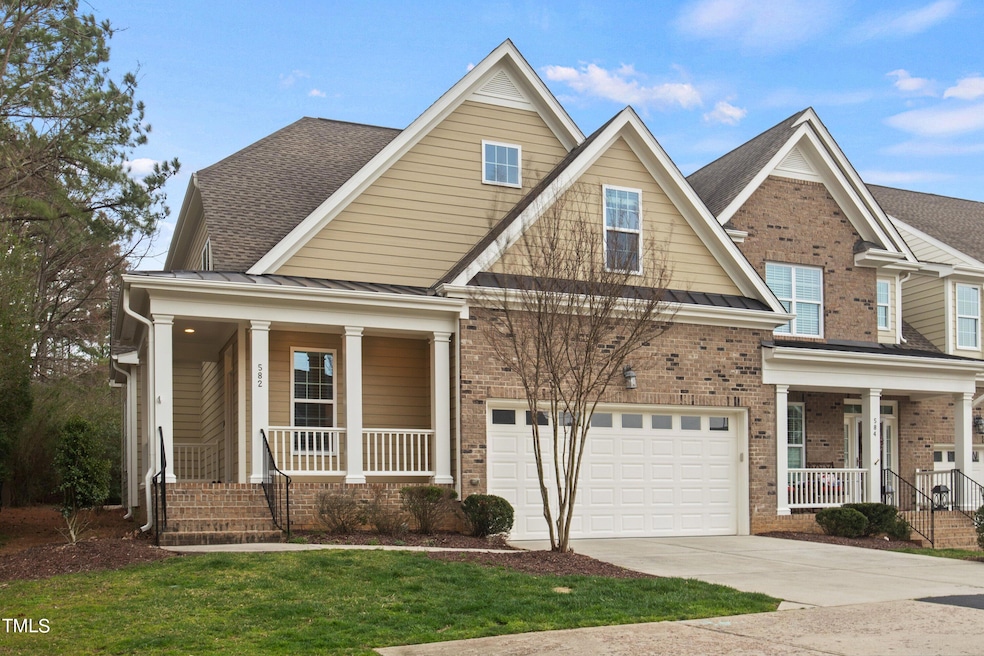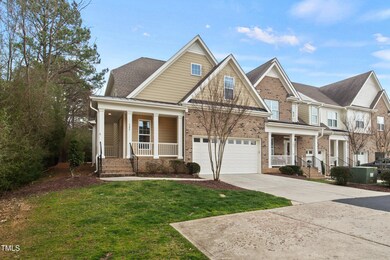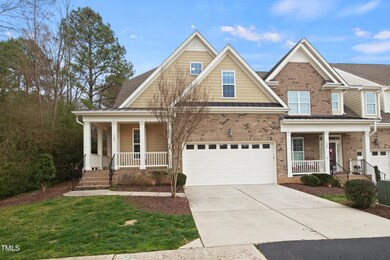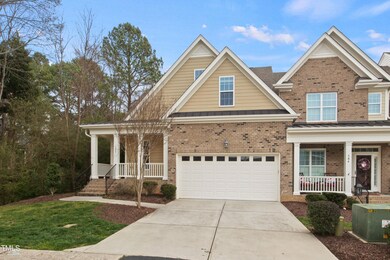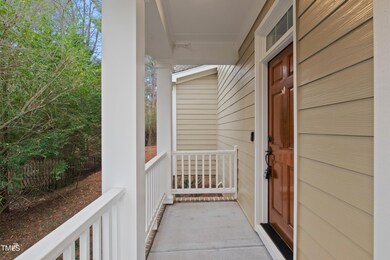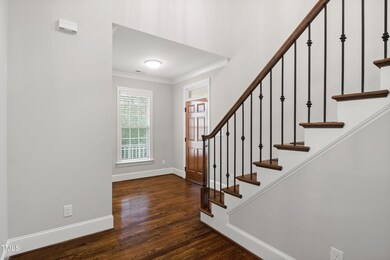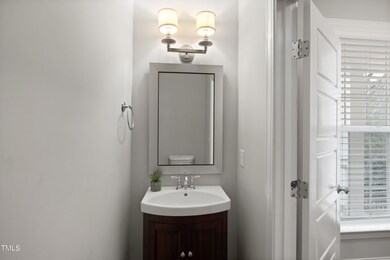
582 Sydney Harbour Point Wake Forest, NC 27587
Highlights
- Open Floorplan
- Transitional Architecture
- Wood Flooring
- Heritage Elementary School Rated A
- Cathedral Ceiling
- 4-minute walk to Smith Creek Park
About This Home
As of May 2024Welcome home to this charming and well-built end townhome in the heart of Heritage. The brick exterior is accented by a wrap-around porch and sits at the end of a quiet street. The main floor has an open living concept, with beautiful finishes, and gorgeous hardwood floors. This floor contains the oversized laundry room, and primary en suite! The main living/kitchen and dining area is spacious and bright and the extra large screened in patio offers a great, relaxing space! The upstairs has 2 bedrooms (the bonus room can be used as a 4th bedroom) be plus a loft/media room. A small yard, maintained by the HOA is a perfect sanctuary. Bonus features- 2 car attached garage and directly across from the Heritage golf course.
Townhouse Details
Home Type
- Townhome
Est. Annual Taxes
- $3,677
Year Built
- Built in 2016
Lot Details
- 5,663 Sq Ft Lot
- End Unit
- Landscaped
- Front Yard Sprinklers
HOA Fees
Parking
- 2 Car Attached Garage
- Private Driveway
- Open Parking
Home Design
- Transitional Architecture
- Traditional Architecture
- Brick Veneer
- Architectural Shingle Roof
Interior Spaces
- 2,579 Sq Ft Home
- 2-Story Property
- Open Floorplan
- Crown Molding
- Coffered Ceiling
- Smooth Ceilings
- Cathedral Ceiling
- Ceiling Fan
- Gas Log Fireplace
- Entrance Foyer
- Family Room
- Living Room with Fireplace
- Dining Room
- Bonus Room
- Screened Porch
- Storage
- Utility Room
- Pull Down Stairs to Attic
Kitchen
- Eat-In Kitchen
- Breakfast Bar
- Gas Oven
- Gas Cooktop
- Microwave
- Ice Maker
- Dishwasher
- Stainless Steel Appliances
- Kitchen Island
- Granite Countertops
- Disposal
Flooring
- Wood
- Carpet
- Tile
Bedrooms and Bathrooms
- 4 Bedrooms
- Primary Bedroom on Main
- Walk-In Closet
- Double Vanity
- Separate Shower in Primary Bathroom
- Bathtub with Shower
- Walk-in Shower
Laundry
- Laundry Room
- Laundry on main level
- Dryer
- Washer
- Sink Near Laundry
Outdoor Features
- Patio
Schools
- Heritage Elementary And Middle School
- Heritage High School
Utilities
- Forced Air Zoned Heating and Cooling System
- Heating System Uses Natural Gas
- Gas Water Heater
Community Details
- Association fees include insurance, ground maintenance
- Charleston Management Association, Phone Number (919) 847-3003
- Heritage Subdivision
- Maintained Community
Listing and Financial Details
- Assessor Parcel Number 1840.04-74-4376.000
Map
Home Values in the Area
Average Home Value in this Area
Property History
| Date | Event | Price | Change | Sq Ft Price |
|---|---|---|---|---|
| 05/28/2024 05/28/24 | Sold | $469,000 | 0.0% | $182 / Sq Ft |
| 03/01/2024 03/01/24 | Pending | -- | -- | -- |
| 02/29/2024 02/29/24 | For Sale | $469,000 | -- | $182 / Sq Ft |
Tax History
| Year | Tax Paid | Tax Assessment Tax Assessment Total Assessment is a certain percentage of the fair market value that is determined by local assessors to be the total taxable value of land and additions on the property. | Land | Improvement |
|---|---|---|---|---|
| 2024 | $4,499 | $466,826 | $44,000 | $422,826 |
| 2023 | $3,678 | $314,767 | $33,600 | $281,167 |
| 2022 | $3,528 | $314,767 | $33,600 | $281,167 |
| 2021 | $3,467 | $314,767 | $33,600 | $281,167 |
| 2020 | $3,467 | $314,767 | $33,600 | $281,167 |
| 2019 | $3,515 | $281,734 | $42,000 | $239,734 |
| 2018 | $3,329 | $281,734 | $42,000 | $239,734 |
| 2017 | $3,218 | $281,734 | $42,000 | $239,734 |
| 2016 | $681 | $60,800 | $42,000 | $18,800 |
| 2015 | -- | $48,000 | $48,000 | $0 |
Mortgage History
| Date | Status | Loan Amount | Loan Type |
|---|---|---|---|
| Open | $217,000 | New Conventional | |
| Open | $372,000 | Construction | |
| Previous Owner | $252,000 | VA | |
| Previous Owner | $249,600 | Construction |
Deed History
| Date | Type | Sale Price | Title Company |
|---|---|---|---|
| Warranty Deed | $465,000 | None Listed On Document | |
| Warranty Deed | $315,000 | None Available |
About the Listing Agent

Hello! A little bit about my background- I've been in real estate for 15 years. I started as a Marketing Director for Multifamily and then became a licensed Broker for residential sales. Real Estate has always been my passion, coupled with investing, renovating, and flipping homes. I am hands on, on the front lines with my clients everyday.
I opened a local firm, Property Specific Realty in 2015, which serves the greater Triangle area. I also run the Moving to Raleigh group which focuses on
Lori's Other Listings
Source: Doorify MLS
MLS Number: 10014303
APN: 1840.04-74-4376-000
- 625 Canvas Dr
- 528 Clifton Blue St
- 512 Hallburg Ct
- 904 Coral Bell Dr
- 1213 Remey Ave
- 818 Lilyquist Way
- 1137 Fanning Dr
- 1625 Heritage Garden St
- 1136 Remey Ave
- 1320 Heritage Hills Way
- 928 Arcadia Hill St Unit Hva-0131
- 814 Silo Park Dr
- 920 Arcadia Hill St Unit Hva-129
- 717 Silo Park Dr
- 728 Silo Park Dr
- 236 Annabelle Blue Dr
- 109 Broadwater Dr
- 344 Friendship Chapel Rd
- 1203 Fairview Club Dr
- 904 Hidden Jewel Ln
