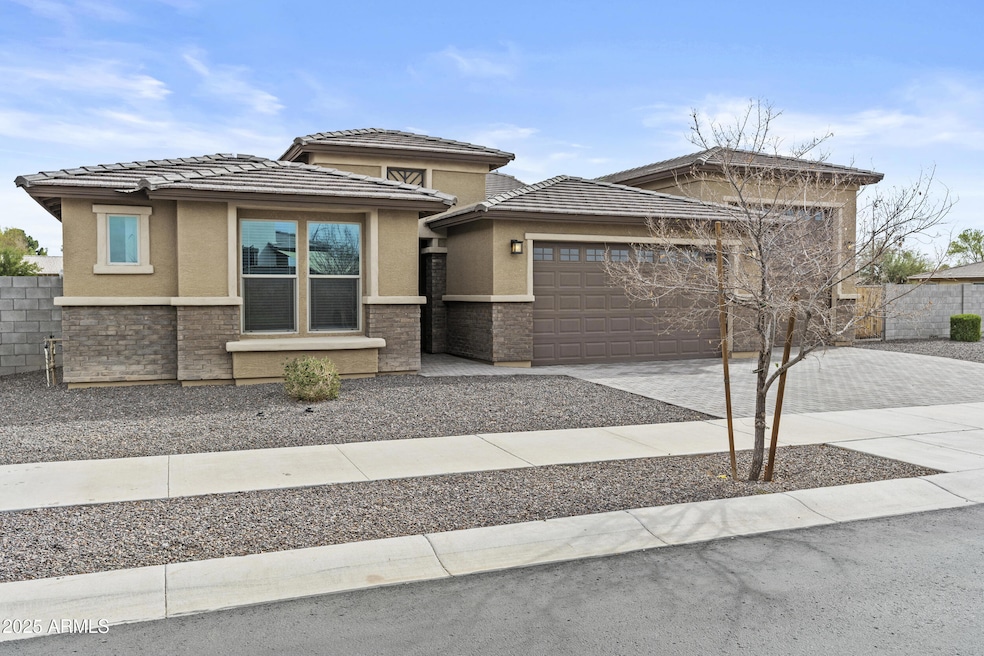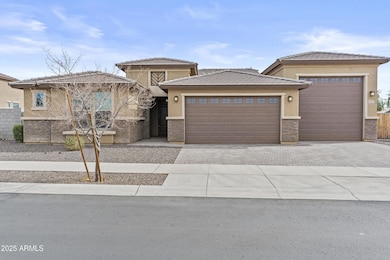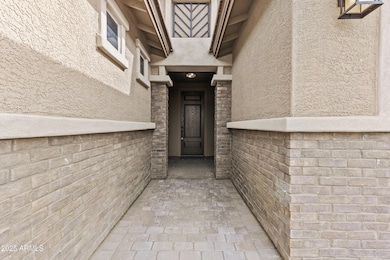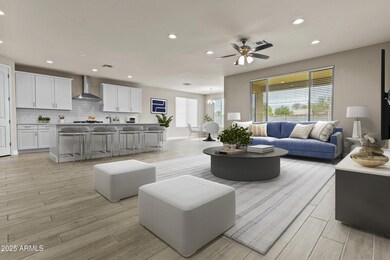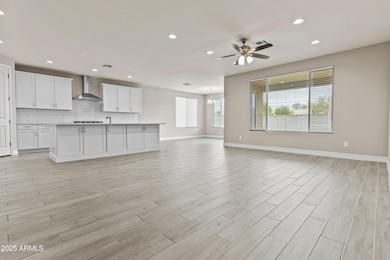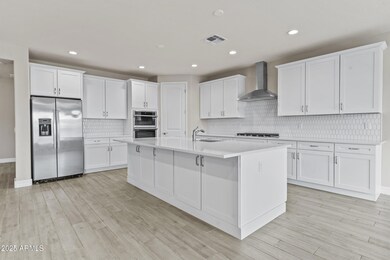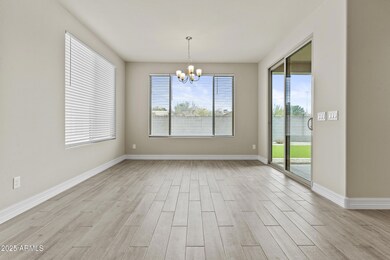
5825 N 107th Ln Phoenix, AZ 85307
Villa de Paz NeighborhoodHighlights
- RV Garage
- Cul-De-Sac
- Double Pane Windows
- 0.46 Acre Lot
- Eat-In Kitchen
- Dual Vanity Sinks in Primary Bathroom
About This Home
As of March 2025HUGE LOT! RV GARAGE! SENSATIONAL FLOOR PLAN! GREAT LOCATION! Not to mention, there is something for everyone in this entertainment district! Shopping, restaurants, football, golf, baseball, gambling, concerts, movies and more! And with the new Vai resort, a staycation will be right in your own back yard! Like staying at home more? Then you will love this floorplan! To start, the upgraded kitchen is centralized which is perfect for either family time or entertaining. The large island provides plenty of space to gather in the kitchen and prepare meals. The bedrooms are split with the primary in the rear of the house for privacy. You will also find a nicely sized office/den with double doors for added privacy when on calls or focusing on work. Have kids? The office/den would also work as a great play room. Looking for an oversized yard? Look no further! This rare sized lot is just under 1/2 acre with enough space for a pool and guest home. The options are endless! Also rare is the attached RV garage. Bring your boat, RV, or more and save on monthly storage fees. What's not to love! Tour today! This home is a unique find in the mid-west part of Phoenix!
Home Details
Home Type
- Single Family
Est. Annual Taxes
- $4,283
Year Built
- Built in 2021
Lot Details
- 0.46 Acre Lot
- Desert faces the front of the property
- Cul-De-Sac
- Block Wall Fence
- Artificial Turf
HOA Fees
- $138 Monthly HOA Fees
Parking
- 3 Open Parking Spaces
- 4 Car Garage
- RV Garage
Home Design
- Wood Frame Construction
- Tile Roof
- Stone Exterior Construction
- Stucco
Interior Spaces
- 2,524 Sq Ft Home
- 1-Story Property
- Ceiling height of 9 feet or more
- Ceiling Fan
- Double Pane Windows
Kitchen
- Eat-In Kitchen
- Gas Cooktop
- Built-In Microwave
- Kitchen Island
Flooring
- Carpet
- Tile
Bedrooms and Bathrooms
- 3 Bedrooms
- 2.5 Bathrooms
- Dual Vanity Sinks in Primary Bathroom
Accessible Home Design
- No Interior Steps
Schools
- Pendergast Elementary School
- Copper Canyon High School
Utilities
- Cooling Available
- Heating System Uses Natural Gas
- High Speed Internet
- Cable TV Available
Community Details
- Association fees include ground maintenance
- Trestle Management Association, Phone Number (480) 422-0888
- Built by Courtland Homes
- Camelback Ranch Subdivision
Listing and Financial Details
- Tax Lot 3
- Assessor Parcel Number 102-59-027
Map
Home Values in the Area
Average Home Value in this Area
Property History
| Date | Event | Price | Change | Sq Ft Price |
|---|---|---|---|---|
| 03/19/2025 03/19/25 | Sold | $730,000 | -2.0% | $289 / Sq Ft |
| 02/25/2025 02/25/25 | Pending | -- | -- | -- |
| 02/14/2025 02/14/25 | For Sale | $745,000 | +10.0% | $295 / Sq Ft |
| 07/21/2022 07/21/22 | Sold | $677,551 | 0.0% | $268 / Sq Ft |
| 11/06/2021 11/06/21 | Pending | -- | -- | -- |
| 10/26/2021 10/26/21 | For Sale | $677,551 | -- | $268 / Sq Ft |
Similar Homes in the area
Source: Arizona Regional Multiple Listing Service (ARMLS)
MLS Number: 6821277
- 5752 N 109th Ave
- 5717 N 108th Ave
- 10632 W Rancho Dr
- 5701 N 105th Ln
- 5715 N 105th Ln
- 10318 W Luke Ave
- 10463 W Medlock Dr
- 5447 N 102nd Ave
- 10135 W Denton Ln
- 10322 W Reade Ave
- 10515 W Pasadena Ave
- 10407 W Reade Ave
- 10135 W Orange Dr
- 10265 W Camelback Rd Unit 125
- 10938 W Pierson St
- 10225 W Camelback Rd Unit 3
- 10225 W Camelback Rd Unit 21
- 4908 N 110th Dr
- 10817 W Pierson St
- 10208 W Highland Ave
