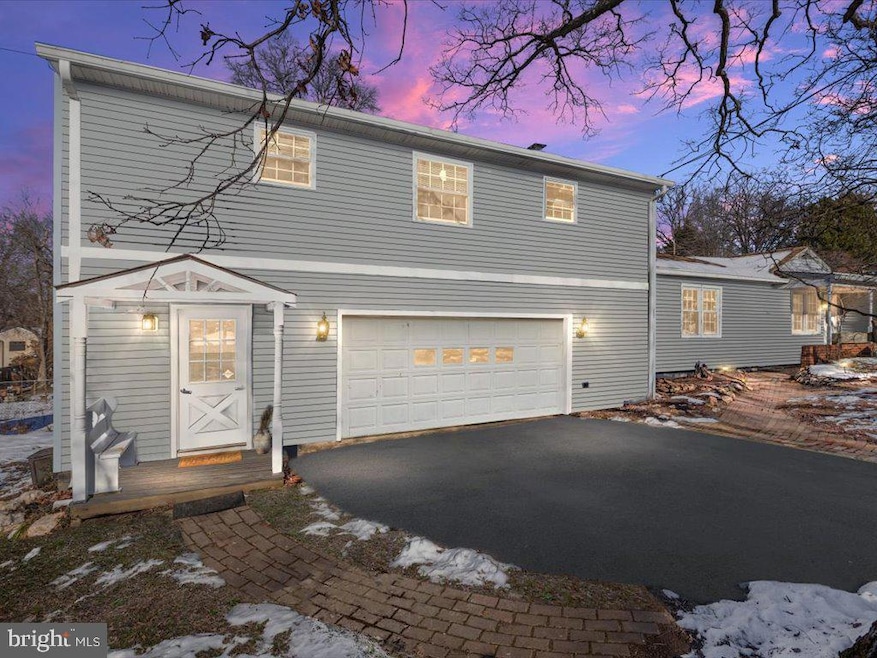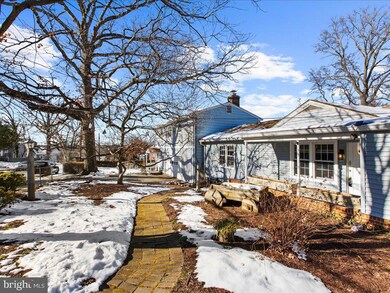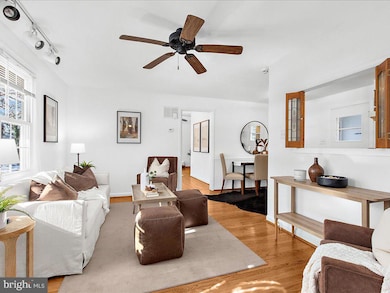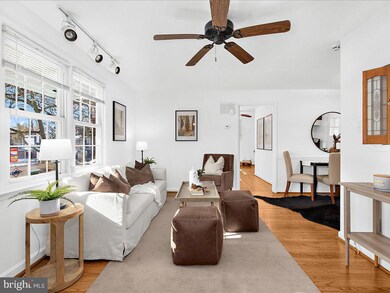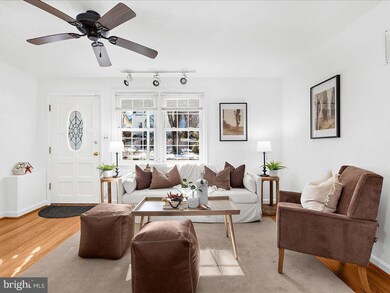
5826 Quintana St Riverdale, MD 20737
East Riverdale NeighborhoodHighlights
- Rambler Architecture
- No HOA
- Oversized Parking
- 1 Fireplace
- 2 Car Direct Access Garage
- Central Heating and Cooling System
About This Home
As of February 2025**OFFER DEADLINE: Wednesday, January 22 at 12:00pm.** This renovated and expanded Riverdale cottage, boasting over 2,100 square feet of living space, offers endless living possibilities. The main house showcases solid hardwood flooring, 3 bedrooms, 2 full baths, and an eat-in kitchen equipped with upgraded stainless steel appliances. Adjacent to the kitchen is a sunny pantry/laundry room that opens to the expansive side yards. A wood-burning fireplace in the primary bedroom provides warmth throughout the entire home. The double-car garage links the cottage to a bright, airy, and spacious accessory dwelling/in-law suite, which has its own private entrance. This unit features new wall-to-wall carpeting, a living room that opens to a full-sized kitchen with an island, a bedroom, a full bath, and a separate washer/dryer. This home is perfectly designed for multi-generational living!
Outside, the property includes deep side lots ideal for gardening, and features mature landscaping, a deck off the third bedroom, and two sheds. The wide driveway offers off-street parking for two cars and the oversized garage is also the perfect workshop/tinkering space. Close to the MARC, multiple metro stations, the University of Maryland. and various restaurants of The Riverdale Park Station. Conveniently located just steps from the upcoming Purple Line Riverdale-Kenilworth light rail stop, this home is a prime opportunity.
Home Details
Home Type
- Single Family
Est. Annual Taxes
- $5,555
Year Built
- Built in 1961
Lot Details
- 0.27 Acre Lot
- Property is in very good condition
- Property is zoned RSF65
Parking
- 2 Car Direct Access Garage
- 2 Driveway Spaces
- Oversized Parking
- Parking Storage or Cabinetry
- Front Facing Garage
Home Design
- Rambler Architecture
- Cottage
- Permanent Foundation
- Frame Construction
Interior Spaces
- 2,140 Sq Ft Home
- Property has 1 Level
- 1 Fireplace
- Family Room on Second Floor
Bedrooms and Bathrooms
Utilities
- Central Heating and Cooling System
- Natural Gas Water Heater
Community Details
- No Home Owners Association
- Riverdale Heights 1St A Subdivision
Listing and Financial Details
- Tax Lot 12
- Assessor Parcel Number 17192144491
Map
Home Values in the Area
Average Home Value in this Area
Property History
| Date | Event | Price | Change | Sq Ft Price |
|---|---|---|---|---|
| 02/27/2025 02/27/25 | Sold | $500,000 | +0.2% | $234 / Sq Ft |
| 01/16/2025 01/16/25 | For Sale | $498,900 | -- | $233 / Sq Ft |
Tax History
| Year | Tax Paid | Tax Assessment Tax Assessment Total Assessment is a certain percentage of the fair market value that is determined by local assessors to be the total taxable value of land and additions on the property. | Land | Improvement |
|---|---|---|---|---|
| 2024 | $4,384 | $373,800 | $101,500 | $272,300 |
| 2023 | $4,266 | $362,700 | $0 | $0 |
| 2022 | $4,112 | $351,600 | $0 | $0 |
| 2021 | $3,962 | $340,500 | $100,700 | $239,800 |
| 2020 | $3,819 | $314,967 | $0 | $0 |
| 2019 | $3,658 | $289,433 | $0 | $0 |
| 2018 | $3,480 | $263,900 | $75,700 | $188,200 |
| 2017 | $3,371 | $248,733 | $0 | $0 |
| 2016 | -- | $233,567 | $0 | $0 |
| 2015 | $3,106 | $218,400 | $0 | $0 |
| 2014 | $3,106 | $218,400 | $0 | $0 |
Mortgage History
| Date | Status | Loan Amount | Loan Type |
|---|---|---|---|
| Open | $450,000 | New Conventional |
Deed History
| Date | Type | Sale Price | Title Company |
|---|---|---|---|
| Deed | $45,000 | -- |
Similar Homes in the area
Source: Bright MLS
MLS Number: MDPG2136358
APN: 19-2144491
- 6218 61st Place
- 5903 Ravenswood Rd
- 5611 Patterson St
- 6324 57th Ave
- 5614 64th Ave
- 5513 59th Ave
- 5704 64th Place
- 5501 62nd Ave
- 6306 Kennedy St
- 6309 Kennedy St
- 5800 66th Ave
- 5303 55th Place
- 5207 58th Ave
- 6020 67th Place
- 4419 Blue Heron Way
- 5406 67th Ave
- 5007 Oglethorpe St
- 6422 Taylor Rd
- 5102 60th Ave
- 4905 66th Ave
