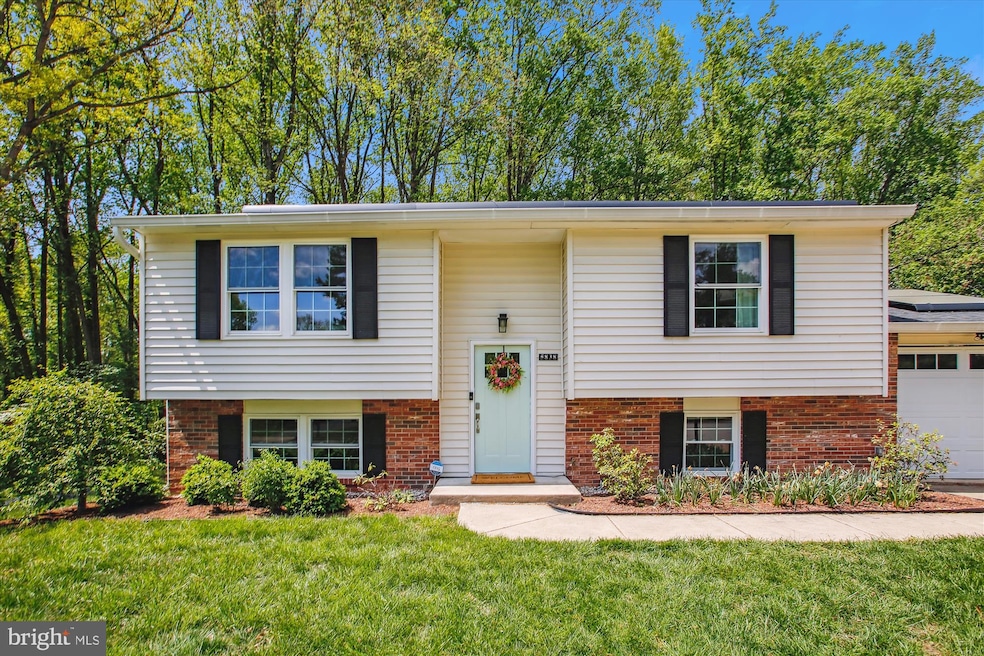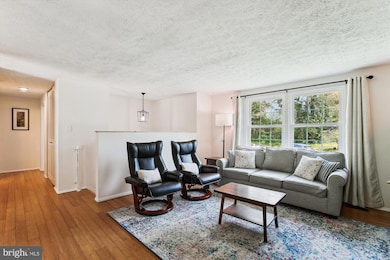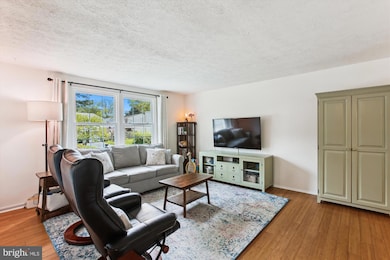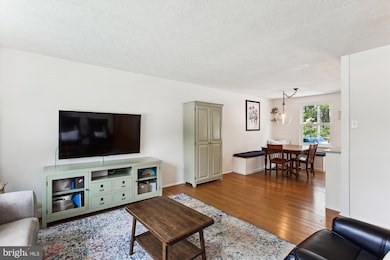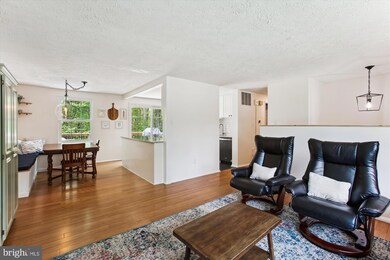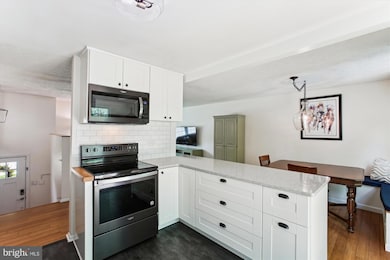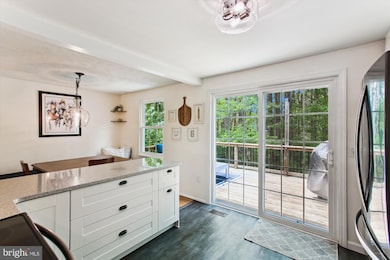
Estimated payment $4,342/month
Highlights
- Deck
- Recreation Room
- 1 Car Attached Garage
- Kings Glen Elementary School Rated A-
- Stainless Steel Appliances
- Living Room
About This Home
Welcome to 5838 Aplomado Drive, a charming home nestled in a cul-de-sac within the desirable Cardinal Estates neighborhood. Meticulously cared for and updated throughout, this home is ready for its next owners. On the upper level, there's plenty of room for relaxing and entertaining, as the renovations present a seamless flow among the kitchen, dining room, family room and back deck, with a staircase that provides easy access to the tree-filled fenced yard with playground equipment. Down the hall are the primary and secondary bedrooms, which share the hall full bath. The lower level offers 2BD/1BA, plus a recreation room, laundry/utility room and garage access. The closets are generously-sized throughout the home, making everything within reach. Notable updates include white shaker-style kitchen cabinets, quartz countertops, Whirlpool stainless appliances and flooring (2019); light fixtures replaced throughout and upgraded electric panel (2020); renovated upstairs bathroom with new tub/surround, vanity, toilet, flooring and solid door (2019); bedrooms solid doors (2020); renovated basement bathroom with tub with surround, new vanity, toilet, flooring and fixtures (2020); and a newer steel insulated garage door, front landscaping, exterior lights and outlets (2020). Plus all the "big ticket" items have been taken care of, providing the next owners peace of mind, including all new windows (2023), solar panels which now make electric bills approx. $50/mo (2023), newer roof (2021), exterior doors (2022), shed (2022), deck (2019) and HVAC (2015). Conveniently located less than a mile to the VRE, Burke Station Park, shopping and everything you need. Come make Aplomado your new address!
Open House Schedule
-
Sunday, April 27, 20251:00 to 3:00 pm4/27/2025 1:00:00 PM +00:004/27/2025 3:00:00 PM +00:00Come by and see this meticulously maintained and thoughtfully updated home in popular Cardinal Estates! Don't miss!Add to Calendar
Home Details
Home Type
- Single Family
Est. Annual Taxes
- $7,197
Year Built
- Built in 1972
Lot Details
- 8,636 Sq Ft Lot
- Property is zoned 131
HOA Fees
- $15 Monthly HOA Fees
Parking
- 1 Car Attached Garage
- Front Facing Garage
Home Design
- Split Foyer
- Brick Exterior Construction
- Vinyl Siding
- Concrete Perimeter Foundation
Interior Spaces
- Property has 2 Levels
- Ceiling Fan
- Living Room
- Dining Room
- Recreation Room
Kitchen
- Electric Oven or Range
- Stove
- Built-In Microwave
- Ice Maker
- Dishwasher
- Stainless Steel Appliances
- Disposal
Bedrooms and Bathrooms
- En-Suite Primary Bedroom
Laundry
- Laundry Room
- Dryer
- Washer
Finished Basement
- Walk-Out Basement
- Basement Fills Entire Space Under The House
- Garage Access
Eco-Friendly Details
- Solar Heating System
Outdoor Features
- Deck
- Play Equipment
Schools
- Lake Braddock Secondary Middle School
- Lake Braddock High School
Utilities
- Forced Air Heating and Cooling System
- Vented Exhaust Fan
- Electric Water Heater
Community Details
- Association fees include common area maintenance
- Cardinal Estates Subdivision
Listing and Financial Details
- Tax Lot 41
- Assessor Parcel Number 0782 11 0041
Map
Home Values in the Area
Average Home Value in this Area
Tax History
| Year | Tax Paid | Tax Assessment Tax Assessment Total Assessment is a certain percentage of the fair market value that is determined by local assessors to be the total taxable value of land and additions on the property. | Land | Improvement |
|---|---|---|---|---|
| 2024 | $6,573 | $567,380 | $259,000 | $308,380 |
| 2023 | $6,488 | $574,960 | $259,000 | $315,960 |
| 2022 | $5,849 | $511,540 | $239,000 | $272,540 |
| 2021 | $5,323 | $453,600 | $194,000 | $259,600 |
| 2020 | $5,241 | $442,830 | $194,000 | $248,830 |
| 2019 | $5,590 | $420,280 | $184,000 | $236,280 |
| 2018 | $5,402 | $406,190 | $179,000 | $227,190 |
| 2017 | $0 | $406,190 | $179,000 | $227,190 |
| 2016 | -- | $401,780 | $179,000 | $222,780 |
| 2015 | $3,251 | $388,360 | $174,000 | $214,360 |
| 2014 | $3,111 | $372,570 | $169,000 | $203,570 |
Property History
| Date | Event | Price | Change | Sq Ft Price |
|---|---|---|---|---|
| 04/24/2025 04/24/25 | For Sale | $669,000 | +52.0% | $553 / Sq Ft |
| 10/29/2019 10/29/19 | Sold | $440,000 | -2.2% | $248 / Sq Ft |
| 09/16/2019 09/16/19 | Pending | -- | -- | -- |
| 08/30/2019 08/30/19 | Price Changed | $449,900 | -2.2% | $254 / Sq Ft |
| 08/12/2019 08/12/19 | Price Changed | $459,900 | -2.1% | $259 / Sq Ft |
| 07/31/2019 07/31/19 | For Sale | $470,000 | -- | $265 / Sq Ft |
Deed History
| Date | Type | Sale Price | Title Company |
|---|---|---|---|
| Deed | $440,000 | Cardinal Title Ins Agcy Inc |
Mortgage History
| Date | Status | Loan Amount | Loan Type |
|---|---|---|---|
| Open | $75,000 | New Conventional | |
| Open | $428,000 | New Conventional | |
| Closed | $426,800 | New Conventional |
Similar Homes in the area
Source: Bright MLS
MLS Number: VAFX2232164
APN: 0782-11-0041
- 5903 Kara Place
- 5844 Kara Place
- 6001 Bonnie Bern Ct
- 9210 Byron Terrace
- 6018 Mardale Ln
- 9108 Fox Lair Dr
- 9036 Brook Ford Rd
- 9013 Brook Ford Rd
- 9340 Burke Rd
- 5833 Banning Place
- 5853 Banning Place
- 9338 Lee St
- 9322 Old Burke Lake Rd
- 5820 Fitzhugh St
- 5927 Ridge Ford Dr
- 8901 Burke Rd
- 6109 Hatches Ct
- 9064 Andromeda Dr
- 9427 Candleberry Ct
- 9013 Parliament Dr
