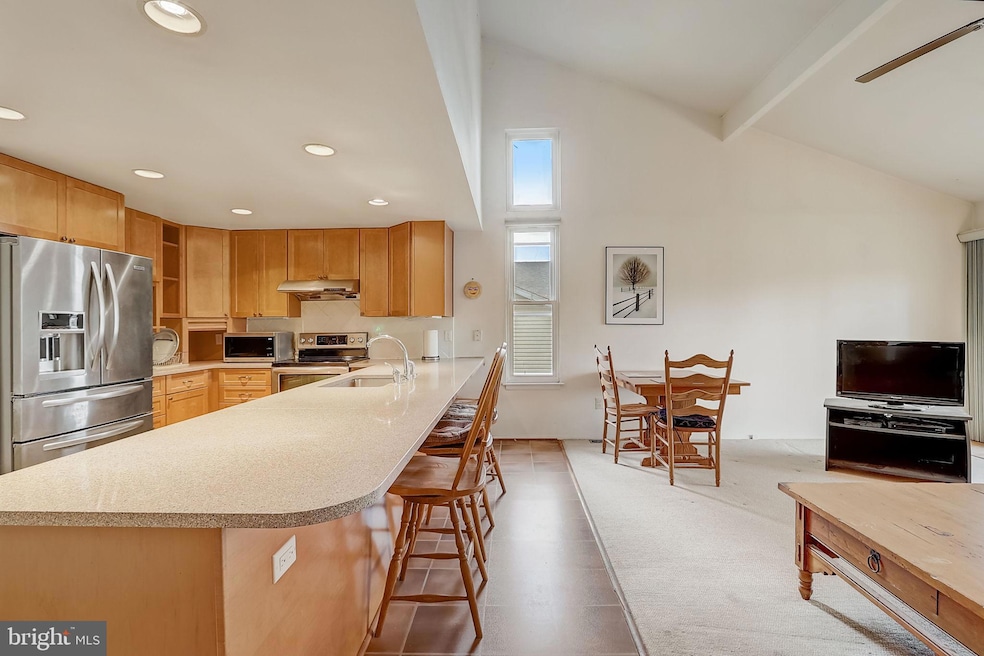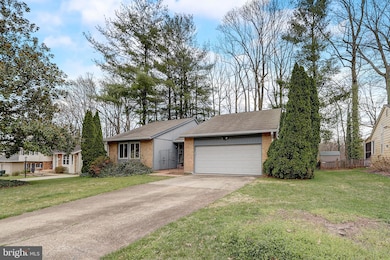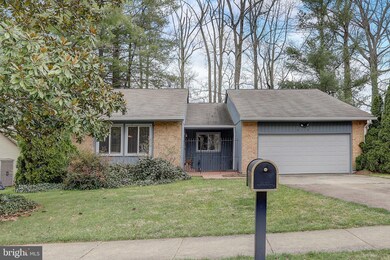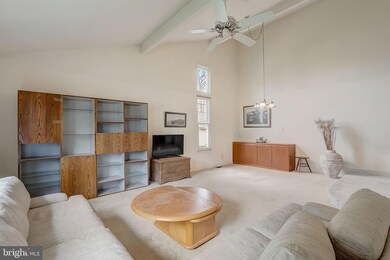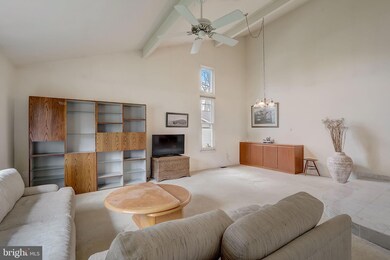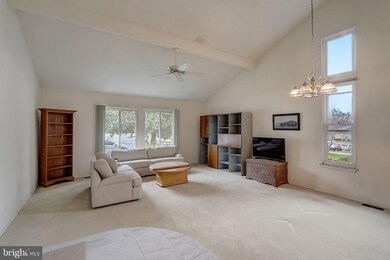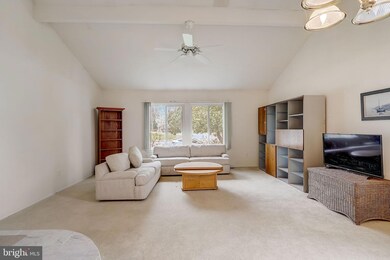
Estimated payment $4,472/month
Highlights
- Open Floorplan
- Deck
- Cathedral Ceiling
- White Oaks Elementary School Rated A-
- Contemporary Architecture
- Backs to Trees or Woods
About This Home
Rarely available contemporary layout home in Lake Braddock school pyramid. Short walk to White Oaks Elementary and less than five minute drive to Lake Braddock Secondary. The house boasts a sleek and modern facade with clean lines and lots of windows, a charming front brick patio welcomes guests, providing a nice spot for relaxation. Upon entering, you’ll find an open-concept living space with lots of natural light.
The vaulted ceilings, up to to 14 feet high, The dining and living room connect to the kitchen and family room areas, promoting a sense of flow. The high ceilings provide large windows throughout to allow for ample daylight throughout the day. Peninsula style kitchen features stainless steel appliances, quarts countertops, dual ovens connecting to a vaulted ceiling family room with wood-burning fireplace. Great layout for one level living, absolutely no stairs anywhere in the home. Just needs some TLC to make it your own!
HVAC replaced in 2019, Water heater from 2013
Home Details
Home Type
- Single Family
Est. Annual Taxes
- $6,776
Year Built
- Built in 1973
Lot Details
- 9,250 Sq Ft Lot
- Partially Fenced Property
- Backs to Trees or Woods
- Property is in average condition
- Property is zoned 131
Parking
- 2 Car Direct Access Garage
- 4 Driveway Spaces
- Front Facing Garage
Home Design
- Contemporary Architecture
- Wood Siding
Interior Spaces
- 1,890 Sq Ft Home
- Property has 1 Level
- Open Floorplan
- Cathedral Ceiling
- 1 Fireplace
- Sliding Doors
- Family Room
- Combination Kitchen and Living
- Den
- Crawl Space
Kitchen
- Electric Oven or Range
- Dishwasher
- Disposal
Bedrooms and Bathrooms
- 3 Main Level Bedrooms
- En-Suite Primary Bedroom
- 2 Full Bathrooms
Accessible Home Design
- No Interior Steps
- Level Entry For Accessibility
- Ramp on the main level
Outdoor Features
- Deck
- Shed
Utilities
- 90% Forced Air Heating and Cooling System
- Vented Exhaust Fan
- Natural Gas Water Heater
Community Details
- No Home Owners Association
- Bent Tree Subdivision, Covington 3 Floorplan
Listing and Financial Details
- Tax Lot 160
- Assessor Parcel Number 0783 05 0160
Map
Home Values in the Area
Average Home Value in this Area
Tax History
| Year | Tax Paid | Tax Assessment Tax Assessment Total Assessment is a certain percentage of the fair market value that is determined by local assessors to be the total taxable value of land and additions on the property. | Land | Improvement |
|---|---|---|---|---|
| 2024 | $7,636 | $659,120 | $275,000 | $384,120 |
| 2023 | $6,776 | $600,440 | $245,000 | $355,440 |
| 2022 | $6,480 | $566,670 | $245,000 | $321,670 |
| 2021 | $6,202 | $528,500 | $215,000 | $313,500 |
| 2020 | $5,781 | $488,440 | $205,000 | $283,440 |
| 2019 | $5,722 | $483,510 | $205,000 | $278,510 |
| 2018 | $5,560 | $483,510 | $205,000 | $278,510 |
| 2017 | $5,549 | $477,970 | $200,000 | $277,970 |
| 2016 | $5,231 | $451,490 | $200,000 | $251,490 |
| 2015 | $4,927 | $441,490 | $190,000 | $251,490 |
| 2014 | $4,888 | $439,000 | $190,000 | $249,000 |
Property History
| Date | Event | Price | Change | Sq Ft Price |
|---|---|---|---|---|
| 04/18/2025 04/18/25 | Pending | -- | -- | -- |
| 04/16/2025 04/16/25 | For Sale | $640,000 | -8.6% | $339 / Sq Ft |
| 07/26/2024 07/26/24 | Price Changed | $699,998 | 0.0% | $370 / Sq Ft |
| 07/19/2024 07/19/24 | Price Changed | $699,999 | 0.0% | $370 / Sq Ft |
| 07/09/2024 07/09/24 | For Sale | $700,000 | -- | $370 / Sq Ft |
Deed History
| Date | Type | Sale Price | Title Company |
|---|---|---|---|
| Deed | $230,000 | -- |
Mortgage History
| Date | Status | Loan Amount | Loan Type |
|---|---|---|---|
| Previous Owner | $182,000 | No Value Available |
Similar Homes in Burke, VA
Source: Bright MLS
MLS Number: VAFX2190550
APN: 0783-05-0160
- 6101 Mantlepiece Ct
- 9521 Vandola Ct
- 9427 Candleberry Ct
- 9532 Burning Branch Rd
- 6109 Hatches Ct
- 6303 Shiplett Blvd
- 9690 Church Way
- 9601 Minstead Ct
- 9615 Lincolnwood Dr
- 9340 Burke Rd
- 6531 Legendgate Place
- 9391 Peter Roy Ct
- 9210 Hickory Tree Ct
- 6327 Fenestra Ct Unit 134
- 9172 Broken Oak Place Unit 68A
- 9160 Broken Oak Place Unit 68C
- 9150 Broken Oak Place Unit 81B
- 9148 Broken Oak Place Unit 81C
- 6018 Mardale Ln
- 6416 Birch Leaf Ct Unit 15
