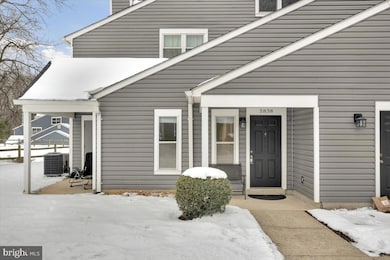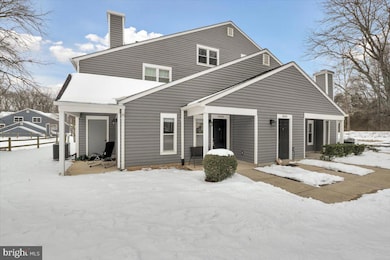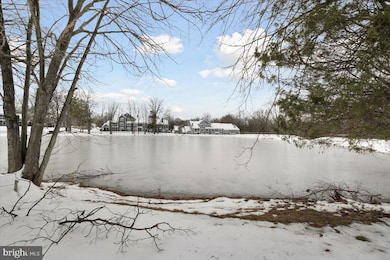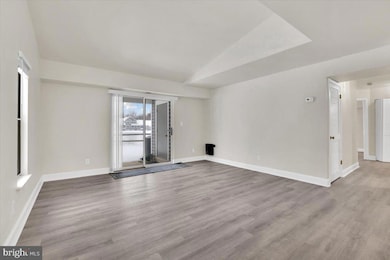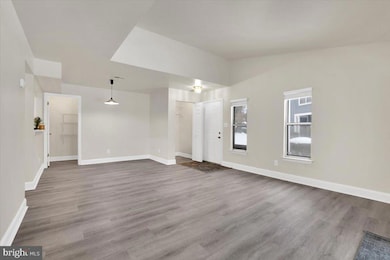
5838 Orchard Hill Ct Clifton, VA 20124
Little Rocky Run NeighborhoodHighlights
- Fitness Center
- Panoramic View
- Contemporary Architecture
- Union Mill Elementary School Rated A-
- Open Floorplan
- Corner Lot
About This Home
As of January 2025Open Sunday 1/19 1:30-3 pm - Come Fall In Love With ThisEnd Unit - Light-Filled, Pond-Facing, Fully Renovated 2-Bedroom, 2-Bathroom End-Unit Condo Offering Over 1,000 Square Feet Of Comfortable Living Space. With $30,000 In Updates Just Completed, You Can Move In Worry-Free And Enjoy A Modern, Fresh Home.
Be On Vacation Everyday On Your Own Private Patio And Take In The Breathtaking Pond Views , Perfectly Complemented By The Privacy This Desirable Location Offers. The Open-Concept Living And Dining Area Boasts Vaulted Ceilings, Creating An Airy And Inviting Atmosphere. Both Bedrooms Are Generously Sized, Providing Plenty Of Room To Unwind, And The Unit Includes A Convenient Exterior Storage Room For Added Functionality.
Parking Is Hassle-Free With One Reserved Spot And Plenty Of Visitor Spaces Available. Ideally Located Near Route 66 And 29 The Train Station, Commuting Is Effortless. Plus, You’ll Be Just Minutes Walk From Shopping Centers And A Wealth Of Community Amenities (without the 55+ Condo Fee tag & Water is covered)
Outdoor Pool
Clubhouse
Dog Park
Playground
Pond-Side Walking Paths
This Hidden Gem, Offering A Combination Of Comfort, Convenience, And Serene Pond-Side Living. Schedule Your Showing Today!
Property Details
Home Type
- Condominium
Est. Annual Taxes
- $2,439
Year Built
- Built in 1990 | Remodeled in 2024
Lot Details
- No Units Located Below
- Two or More Common Walls
- Property is in excellent condition
HOA Fees
- $408 Monthly HOA Fees
Property Views
- Pond
- Panoramic
Home Design
- Contemporary Architecture
- Brick Exterior Construction
- Cement Siding
Interior Spaces
- 1,007 Sq Ft Home
- Property has 1 Level
- Open Floorplan
- Ceiling Fan
- Combination Dining and Living Room
Kitchen
- Electric Oven or Range
- Microwave
- Dishwasher
- Disposal
Flooring
- Tile or Brick
- Luxury Vinyl Plank Tile
Bedrooms and Bathrooms
- 2 Main Level Bedrooms
- En-Suite Primary Bedroom
- 2 Full Bathrooms
Laundry
- Laundry in unit
- Dryer
- Washer
Parking
- Assigned parking located at #192
- Parking Lot
- 1 Assigned Parking Space
Outdoor Features
- Patio
- Porch
Schools
- Centreville High School
Utilities
- Forced Air Heating and Cooling System
- Electric Water Heater
Listing and Financial Details
- Assessor Parcel Number 0652 12165838
Community Details
Overview
- Association fees include exterior building maintenance, management, insurance, pool(s), trash, water
- Low-Rise Condominium
- Ponds At Clifton Condos
- Ponds At Centrev Community
- Ponds At Clifton Subdivision
- Property Manager
Amenities
- Common Area
- Community Center
- Party Room
Recreation
- Tennis Courts
- Community Playground
- Fitness Center
- Community Pool
Pet Policy
- Limit on the number of pets
Map
Home Values in the Area
Average Home Value in this Area
Property History
| Date | Event | Price | Change | Sq Ft Price |
|---|---|---|---|---|
| 01/29/2025 01/29/25 | Sold | $400,000 | +6.7% | $397 / Sq Ft |
| 01/20/2025 01/20/25 | Pending | -- | -- | -- |
| 01/17/2025 01/17/25 | For Sale | $374,900 | -- | $372 / Sq Ft |
Tax History
| Year | Tax Paid | Tax Assessment Tax Assessment Total Assessment is a certain percentage of the fair market value that is determined by local assessors to be the total taxable value of land and additions on the property. | Land | Improvement |
|---|---|---|---|---|
| 2024 | $3,748 | $323,510 | $65,000 | $258,510 |
| 2023 | $3,579 | $317,170 | $63,000 | $254,170 |
| 2022 | $3,210 | $280,680 | $56,000 | $224,680 |
| 2021 | $3,050 | $259,890 | $52,000 | $207,890 |
| 2020 | $2,875 | $242,890 | $49,000 | $193,890 |
| 2019 | $2,712 | $229,140 | $46,000 | $183,140 |
| 2018 | $2,512 | $218,420 | $44,000 | $174,420 |
| 2017 | $2,610 | $224,810 | $45,000 | $179,810 |
| 2016 | $2,482 | $214,250 | $43,000 | $171,250 |
| 2015 | $2,391 | $214,250 | $43,000 | $171,250 |
| 2014 | $2,339 | $210,050 | $42,000 | $168,050 |
Mortgage History
| Date | Status | Loan Amount | Loan Type |
|---|---|---|---|
| Previous Owner | $210,000 | New Conventional | |
| Previous Owner | $295,000 | New Conventional |
Deed History
| Date | Type | Sale Price | Title Company |
|---|---|---|---|
| Deed | $400,000 | First American Title | |
| Gift Deed | -- | None Available | |
| Warranty Deed | $295,000 | -- |
About the Listing Agent

I'm 20+ years experienced real estate agent with Pearson Smith Realty, LLC in FAIRFAX, VA and the nearby area, providing home-buyers and sellers with professional, responsive and attentive real estate services. Want an agent who'll really listen to what you want in a home? Need an agent who knows how to effectively market your home so it sells? Give me a call! I'm eager to help and would love to talk to you.
Monika's Other Listings
Source: Bright MLS
MLS Number: VAFX2216808
APN: 0652-12165838
- 13689 Orchard Dr Unit 3689
- 13579 Orchard Dr Unit 3579
- 13615 Forest Pond Ct
- 13633 Orchard Dr Unit 3633
- 13648 Forest Pond Ct
- 5819 Rock Forest Ct
- 5804 Rock Forest Ct
- 13514 Sierra Dr
- 13646 Barren Springs Ct
- 5849 Clarendon Springs Place
- 13667 Barren Springs Ct
- 13649 Barren Springs Ct
- 13342 Braddock Rd
- 13506 Covey Ln
- 5648 Lierman Cir
- 13389 Caballero Way
- 13346 Regal Crest Dr
- 13905 Gothic Dr
- 13832 Fount Beattie Ct
- 13222 Braddock Rd

