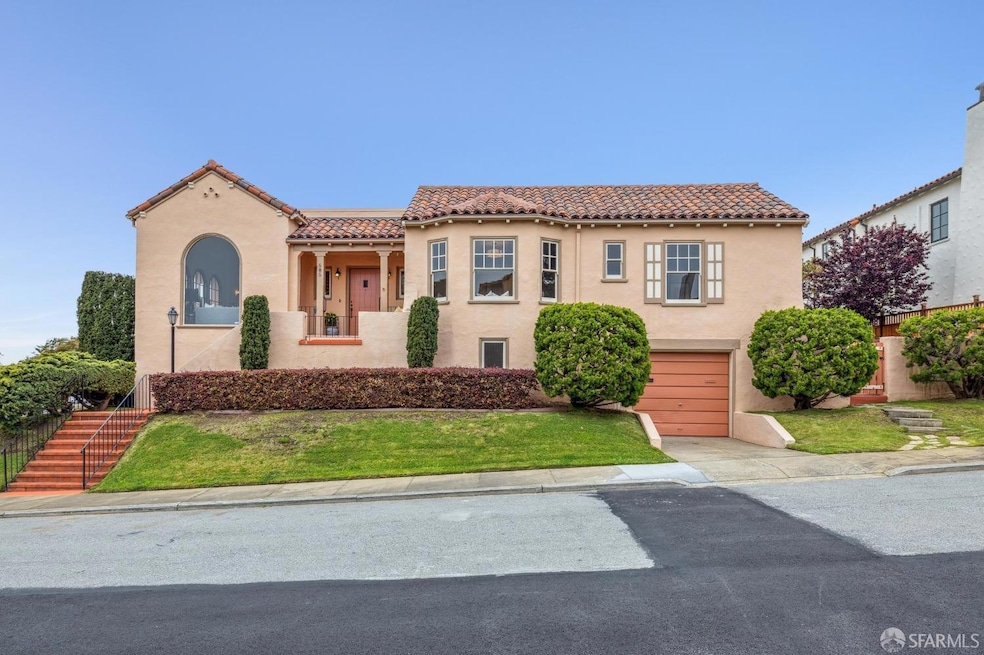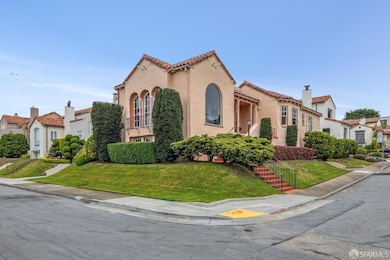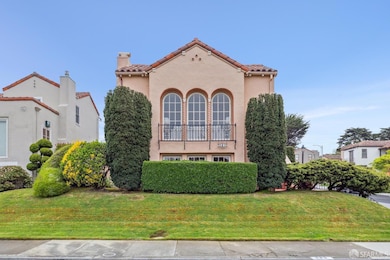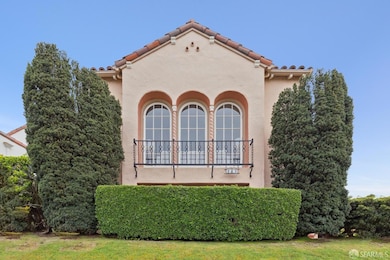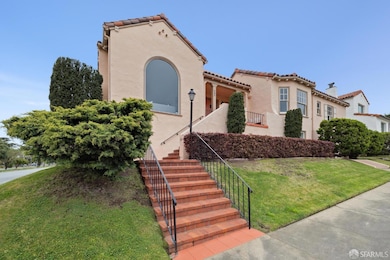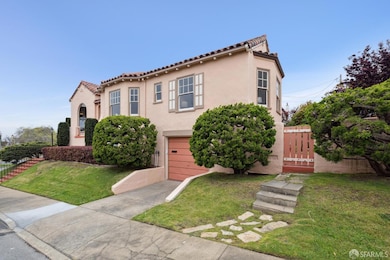
585 Junipero Serra Blvd San Francisco, CA 94127
Ingleside Terrace NeighborhoodEstimated payment $11,385/month
Highlights
- Family Room with Fireplace
- Wood Flooring
- Jetted Tub in Primary Bathroom
- Commodore Sloat Elementary School Rated A
- Main Floor Bedroom
- Mediterranean Architecture
About This Home
Set back on a cul-de-sac corner at the grand entrance of historic Ingleside Terraces, this charming Spanish Mediterranean home blends classic elegance with modern comfort. The sun-filled living room with arched wood-paned windows faces west for afternoon sunsets. The high barrel ceiling is impressive, as is the wood-burning fireplace featuring Batchelder Tiles, original to the house. The formal dining room has wood beam ceilings and is situated conveniently between the large eat-in kitchen and living room. This main level provides two large bedrooms and two full bathroomsone is en-suite for the primary. The heartbeat of the house is the newly refreshed kitchen with new appliances, countertops and flooring. Access to the side garden and patio is directly off the main level. Enjoy outdoor living in the lovely side yard with a lush lawn and patio. Downstairs ther a spacious family room with a gas fireplace and a third full bathroom offers flexibility as an alternate master suite. Additional highlights include an office space, laundry room, a workshop and tandem parking for one or two cars. This rare find is in one of San Francisco's most storied westside neighborhoods. It is conveniently located close to Stonestown Galleria, which offers Trader Joes and Whole Foods.
Open House Schedule
-
Saturday, April 26, 20252:00 to 4:00 pm4/26/2025 2:00:00 PM +00:004/26/2025 4:00:00 PM +00:00Add to Calendar
-
Sunday, April 27, 20252:00 to 4:00 pm4/27/2025 2:00:00 PM +00:004/27/2025 4:00:00 PM +00:00Add to Calendar
Home Details
Home Type
- Single Family
Est. Annual Taxes
- $5,977
Year Built
- Built in 1926 | Remodeled
Lot Details
- 4,833 Sq Ft Lot
- Cul-De-Sac
- Back Yard Fenced
- Corner Lot
- Sprinkler System
- Historic Home
HOA Fees
- $3 Monthly HOA Fees
Home Design
- Mediterranean Architecture
- Spanish Tile Roof
- Wood Siding
- Concrete Perimeter Foundation
Interior Spaces
- 2,403 Sq Ft Home
- Wet Bar
- Decorative Fireplace
- Self Contained Fireplace Unit Or Insert
- Family Room with Fireplace
- 2 Fireplaces
- Living Room with Fireplace
- Breakfast Room
- Formal Dining Room
- Workshop
- Storage
- Partial Basement
Kitchen
- Built-In Electric Oven
- Built-In Gas Range
- Range Hood
- Dishwasher
- Quartz Countertops
- Disposal
Flooring
- Wood
- Carpet
- Tile
Bedrooms and Bathrooms
- Main Floor Bedroom
- Walk-In Closet
- 3 Full Bathrooms
- Jetted Tub in Primary Bathroom
Laundry
- Laundry Room
- Laundry on lower level
- Dryer
- Washer
Home Security
- Carbon Monoxide Detectors
- Fire and Smoke Detector
Parking
- 1 Car Attached Garage
- Open Parking
Additional Features
- Grab Bars
- Patio
- Central Heating
Community Details
- Association fees include organized activities
- Ingleside Terraces Homes Association
Listing and Financial Details
- Assessor Parcel Number 6905-028
Map
Home Values in the Area
Average Home Value in this Area
Tax History
| Year | Tax Paid | Tax Assessment Tax Assessment Total Assessment is a certain percentage of the fair market value that is determined by local assessors to be the total taxable value of land and additions on the property. | Land | Improvement |
|---|---|---|---|---|
| 2024 | $5,977 | $507,777 | $162,479 | $345,298 |
| 2023 | $5,891 | $497,822 | $159,294 | $338,528 |
| 2022 | $5,786 | $488,062 | $156,171 | $331,891 |
| 2021 | $5,686 | $478,493 | $153,109 | $325,384 |
| 2020 | $5,703 | $473,588 | $151,540 | $322,048 |
| 2019 | $5,508 | $464,303 | $148,569 | $315,734 |
| 2018 | $5,324 | $455,200 | $145,656 | $309,544 |
| 2017 | $5,261 | $446,275 | $142,800 | $303,475 |
| 2016 | $5,156 | $437,525 | $140,000 | $297,525 |
| 2015 | $5,093 | $430,954 | $137,898 | $293,056 |
| 2014 | $4,958 | $422,513 | $135,197 | $287,316 |
Property History
| Date | Event | Price | Change | Sq Ft Price |
|---|---|---|---|---|
| 04/13/2025 04/13/25 | For Sale | $1,950,000 | -- | $811 / Sq Ft |
Deed History
| Date | Type | Sale Price | Title Company |
|---|---|---|---|
| Interfamily Deed Transfer | -- | None Available | |
| Interfamily Deed Transfer | -- | None Available | |
| Interfamily Deed Transfer | -- | -- |
Mortgage History
| Date | Status | Loan Amount | Loan Type |
|---|---|---|---|
| Previous Owner | $250,000 | Future Advance Clause Open End Mortgage | |
| Previous Owner | $372,425 | New Conventional | |
| Previous Owner | $383,079 | New Conventional | |
| Previous Owner | $250,000 | Unknown | |
| Previous Owner | $390,000 | Unknown | |
| Previous Owner | $300,000 | Credit Line Revolving | |
| Previous Owner | $300,000 | Credit Line Revolving | |
| Previous Owner | $193,000 | Unknown |
Similar Homes in San Francisco, CA
Source: San Francisco Association of REALTORS® MLS
MLS Number: 425028079
APN: 6905-028
- 100 Stonecrest Dr
- 106 Aptos Ave
- 2085 Ocean Ave
- 306 San Benito Way
- 255 Santa Ana Ave
- 95 Junipero Serra Blvd
- 163 Stratford Dr
- 235 Westgate Dr
- 150 De Soto St
- 140 San Fernando Way
- 1920 Ocean Ave Unit 1E
- 1165 Holloway Ave
- 219 Denslowe Dr
- 1380 Monterey Blvd
- 40 Pico Ave
- 306 Ashton Ave
- 2790 19th Ave Unit 14
- 430 Garfield St
- 245 Santa Clara Ave
- 330 Vernon St
