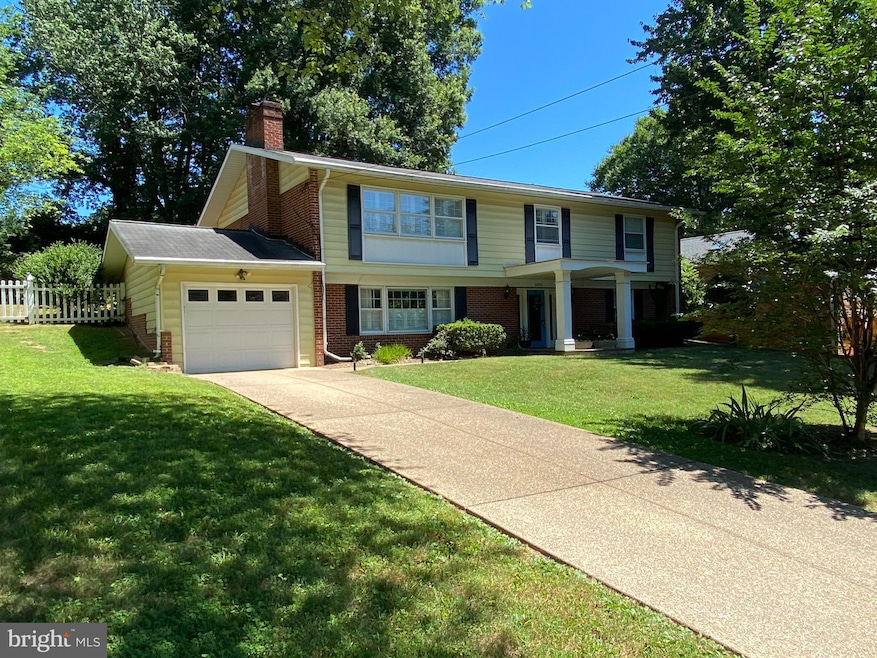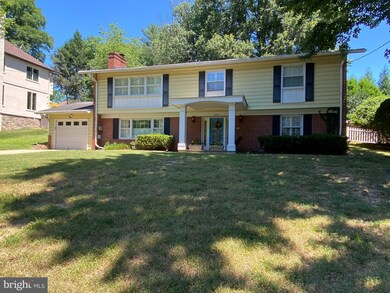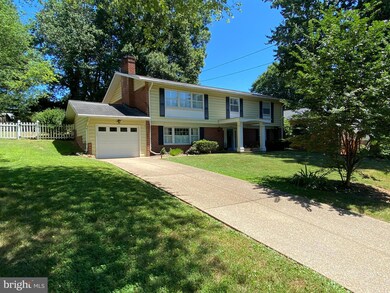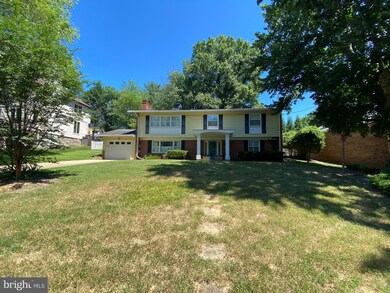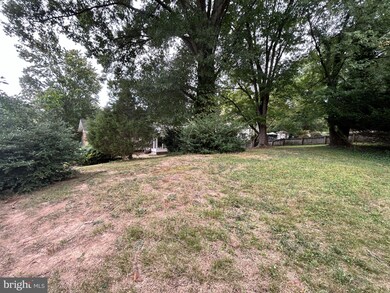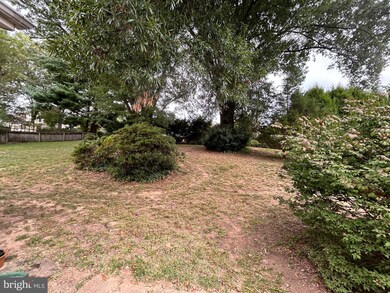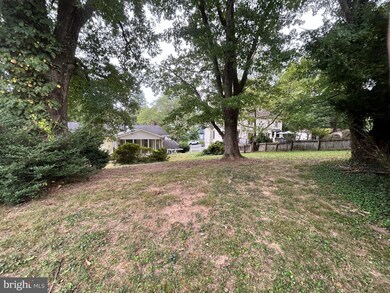
5850 Upton St McLean, VA 22101
Highlights
- View of Trees or Woods
- Open Floorplan
- Wood Flooring
- Chesterbrook Elementary School Rated A
- Colonial Architecture
- Main Floor Bedroom
About This Home
As of October 2024Ideal location, gorgeous lot, privacy AND no through traffic. Get all this and MORE in this amazing opportunity in one of McLean's most desirable neighborhoods, Chesterbrook Estates. This rarely available 5 bedroom, 3 bathroom home is a commuter's dream just minutes from DC. Don't miss out on this amazing opportunity to create your dream living space. A generous and private front and back yard provides ample privacy with endless opportunities brimming with potential to create your oasis in a dream location. This home offers a prime location, mature trees, easy access to parks and amenities. Top-rated schools (Zoned for Chesterbrook ES, Longfellow MS, McLean HS). All of this with NO HOA!
Home Details
Home Type
- Single Family
Est. Annual Taxes
- $14,215
Year Built
- Built in 1964
Lot Details
- 0.39 Acre Lot
- Property is zoned 120
Parking
- 1 Car Direct Access Garage
- 3 Driveway Spaces
- Front Facing Garage
- On-Street Parking
- Off-Street Parking
Home Design
- Colonial Architecture
- Slab Foundation
- Aluminum Siding
Interior Spaces
- 1,468 Sq Ft Home
- Property has 2 Levels
- Open Floorplan
- Ceiling Fan
- 2 Fireplaces
- Dining Area
- Wood Flooring
- Views of Woods
Bedrooms and Bathrooms
- En-Suite Bathroom
- Solar Tube
Accessible Home Design
- Grab Bars
Utilities
- Air Source Heat Pump
- Natural Gas Water Heater
Community Details
- No Home Owners Association
- Chesterbrook Estates Subdivision
Listing and Financial Details
- Tax Lot 56
- Assessor Parcel Number 0314 19 0056
Map
Home Values in the Area
Average Home Value in this Area
Property History
| Date | Event | Price | Change | Sq Ft Price |
|---|---|---|---|---|
| 10/31/2024 10/31/24 | Sold | $1,380,000 | +2.2% | $940 / Sq Ft |
| 09/26/2024 09/26/24 | Pending | -- | -- | -- |
| 09/26/2024 09/26/24 | For Sale | $1,350,000 | -- | $920 / Sq Ft |
Tax History
| Year | Tax Paid | Tax Assessment Tax Assessment Total Assessment is a certain percentage of the fair market value that is determined by local assessors to be the total taxable value of land and additions on the property. | Land | Improvement |
|---|---|---|---|---|
| 2024 | $3,774 | $1,203,150 | $774,000 | $429,150 |
| 2023 | $14,303 | $1,199,530 | $774,000 | $425,530 |
| 2022 | $12,024 | $1,051,490 | $639,000 | $412,490 |
| 2021 | $11,428 | $921,670 | $524,000 | $397,670 |
| 2020 | $11,320 | $907,610 | $524,000 | $383,610 |
| 2019 | $385 | $893,170 | $524,000 | $369,170 |
| 2018 | $9,918 | $862,420 | $504,000 | $358,420 |
| 2017 | $5,344 | $844,420 | $486,000 | $358,420 |
| 2016 | $10,592 | $867,300 | $486,000 | $381,300 |
| 2015 | $345 | $800,640 | $454,000 | $346,640 |
| 2014 | $9,400 | $796,730 | $454,000 | $342,730 |
Mortgage History
| Date | Status | Loan Amount | Loan Type |
|---|---|---|---|
| Open | $2,009,000 | Construction |
Deed History
| Date | Type | Sale Price | Title Company |
|---|---|---|---|
| Deed | $1,380,000 | First American Title |
Similar Homes in the area
Source: Bright MLS
MLS Number: VAFX2202538
APN: 0314-19-0056
- 5840 Hilldon St
- 1522 Forest Ln
- 4118 N River St
- 4113 N River St
- 4054 41st St N
- 4007 N Stuart St
- 4012 N Stafford St
- 4120 N Ridgeview Rd
- 1440 Ironwood Dr
- 1520 Highwood Dr
- 4066 Rosamora Ct
- 1426 Highwood Dr
- 4416 41st St N
- 1436 Laburnum St
- 5922 Chesterbrook Rd
- 6008 Oakdale Rd
- 4018 N Chesterbrook Rd
- 4508 41st St N
- 681 Chain Bridge Rd
- 1709 Forest Ln
