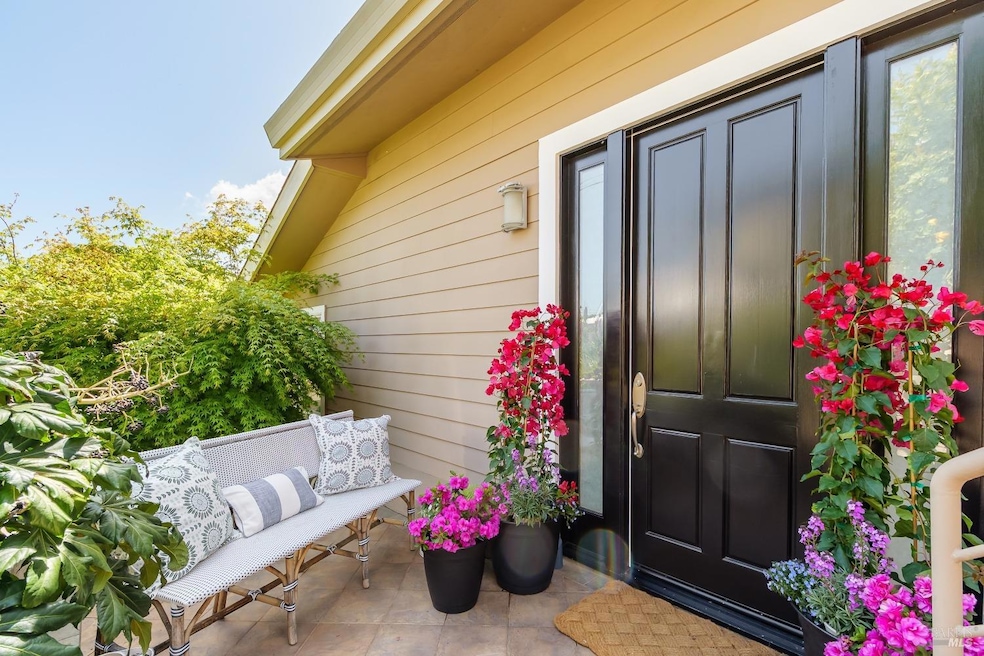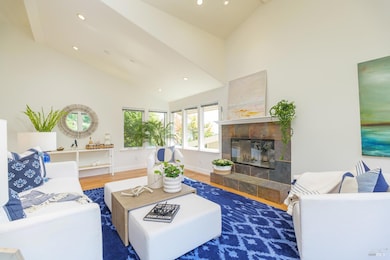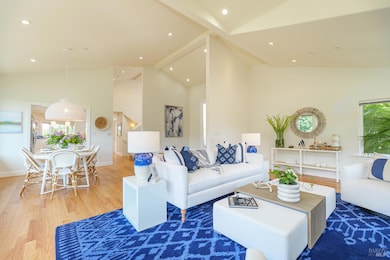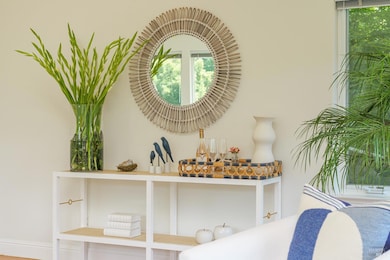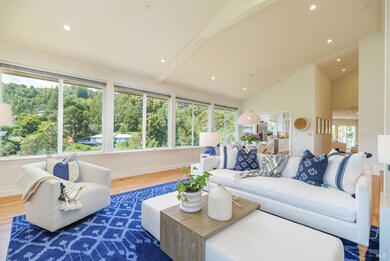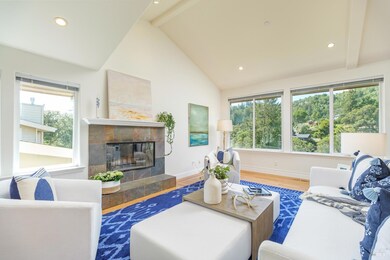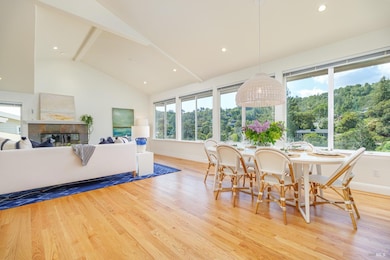
59 Knoll Rd San Rafael, CA 94901
Gerstle Park NeighborhoodEstimated payment $9,421/month
Highlights
- Bay View
- Maid or Guest Quarters
- Living Room with Fireplace
- Sun Valley Elementary School Rated A-
- Deck
- Cathedral Ceiling
About This Home
Gerstle Park Gem - Built in 2003, this contemporary home has an open floor plan offering valley views as well as a peekaboo view of the bay. It includes 4 bedrooms and 3 full bathrooms. On the main level, the living room has vaulted ceilings and a wood-burning fireplace and is adjacent to the dining area. The updated kitchen includes quartz countertops, a 6-burner gas cooktop, and double wall ovens, as well as a peninsula/breakfast bar. The family room with a gas fireplace, opens to an Ipe deck with access to a small grassy yard. Also on the main level is a bedroom and a full bathroom suitable for guests, an office, workout space, art room, or nanny quarters. The lower level contains 3 bedrooms (including the primary), two bathrooms, a laundry room, and additional storage. The primary suite has its own deck and a spa bathroom with two sinks, a large shower, and a jetted tub. Additional features of this well-thought-out home include tall ceilings and dual-pane windows throughout, as well as central heat and air conditioning. The 2 car garage offers interior access to the house. The property is located near Gerstle Park, downtown San Rafael, and fantastic West End dining and shops.
Home Details
Home Type
- Single Family
Est. Annual Taxes
- $12,919
Year Built
- Built in 2003
Lot Details
- 7,200 Sq Ft Lot
- Back Yard Fenced
- Landscaped
- Low Maintenance Yard
Parking
- 2 Car Direct Access Garage
- Front Facing Garage
- Garage Door Opener
Property Views
- Bay
- Hills
- Valley
Home Design
- Side-by-Side
- Concrete Foundation
- Frame Construction
- Floor Insulation
- Composition Roof
Interior Spaces
- 2,868 Sq Ft Home
- 2-Story Property
- Cathedral Ceiling
- Wood Burning Fireplace
- Gas Log Fireplace
- Formal Entry
- Family Room
- Living Room with Fireplace
- 2 Fireplaces
- Combination Dining and Living Room
- Storage Room
Kitchen
- Breakfast Area or Nook
- Double Oven
- Gas Cooktop
- Range Hood
- Dishwasher
- Quartz Countertops
- Concrete Kitchen Countertops
- Disposal
Flooring
- Wood
- Carpet
- Tile
Bedrooms and Bathrooms
- 4 Bedrooms
- Main Floor Bedroom
- Walk-In Closet
- Maid or Guest Quarters
- Bathroom on Main Level
- 3 Full Bathrooms
- Stone Bathroom Countertops
- Tile Bathroom Countertop
- Dual Sinks
- Bathtub with Shower
- Separate Shower
Laundry
- Laundry Room
- Laundry on main level
- Dryer
- Washer
Home Security
- Carbon Monoxide Detectors
- Fire and Smoke Detector
Outdoor Features
- Balcony
- Deck
Utilities
- Central Heating and Cooling System
- Heating System Uses Gas
- 220 Volts
- 220 Volts in Kitchen
- Gas Water Heater
- Internet Available
- Cable TV Available
Listing and Financial Details
- Assessor Parcel Number 012-162-01
Map
Home Values in the Area
Average Home Value in this Area
Tax History
| Year | Tax Paid | Tax Assessment Tax Assessment Total Assessment is a certain percentage of the fair market value that is determined by local assessors to be the total taxable value of land and additions on the property. | Land | Improvement |
|---|---|---|---|---|
| 2024 | $12,919 | $890,759 | $37,036 | $853,723 |
| 2023 | $12,688 | $873,295 | $36,310 | $836,985 |
| 2022 | $12,004 | $856,177 | $35,598 | $820,579 |
| 2021 | $11,813 | $839,392 | $34,900 | $804,492 |
| 2020 | $11,692 | $830,785 | $34,542 | $796,243 |
| 2019 | $11,203 | $814,502 | $33,865 | $780,637 |
| 2018 | $11,092 | $798,537 | $33,201 | $765,336 |
| 2017 | $10,674 | $782,884 | $32,550 | $750,334 |
| 2016 | $10,318 | $767,536 | $31,912 | $735,624 |
| 2015 | $9,861 | $756,014 | $31,433 | $724,581 |
| 2014 | $9,456 | $741,208 | $30,817 | $710,391 |
Property History
| Date | Event | Price | Change | Sq Ft Price |
|---|---|---|---|---|
| 04/05/2025 04/05/25 | For Sale | $1,495,000 | -- | $521 / Sq Ft |
Deed History
| Date | Type | Sale Price | Title Company |
|---|---|---|---|
| Interfamily Deed Transfer | -- | None Available | |
| Interfamily Deed Transfer | -- | Old Republic Title Company |
Mortgage History
| Date | Status | Loan Amount | Loan Type |
|---|---|---|---|
| Closed | $960,000 | Stand Alone Refi Refinance Of Original Loan |
Similar Homes in the area
Source: Bay Area Real Estate Information Services (BAREIS)
MLS Number: 325029748
APN: 012-162-01
