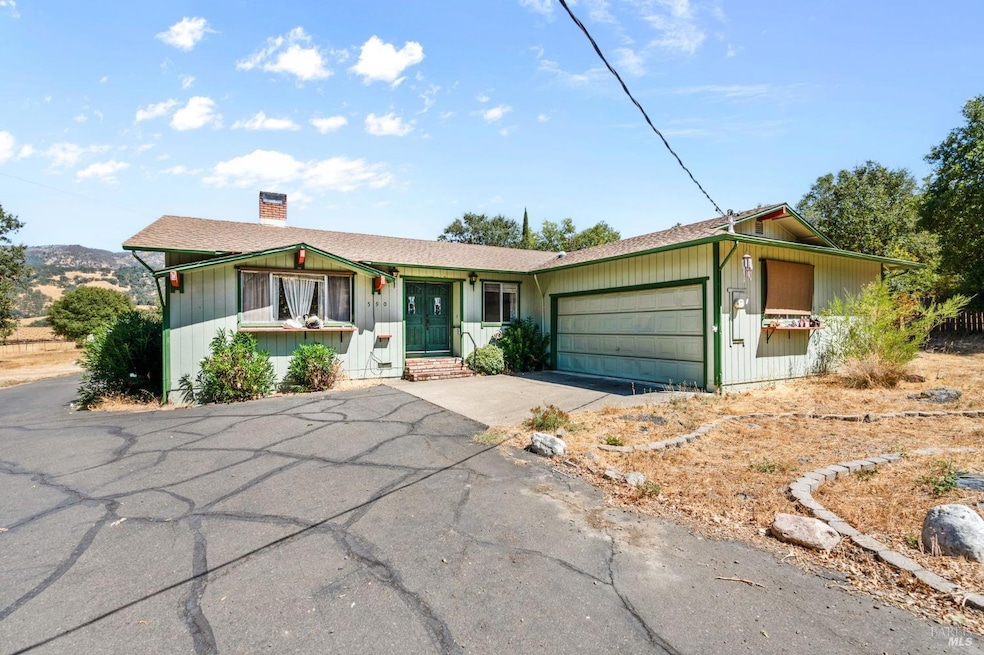
Highlights
- Second Garage
- Covered patio or porch
- Separate Outdoor Workshop
- Wood Burning Stove
- Workshop
- Bathtub with Shower
About This Home
As of October 2024Nestled in the heart of the serene Russian River Estates, this 4-bedroom, 2-bathroom home is a hidden gem waiting for your personal touch. Situated on a 1.2-acre lot of flat, usable land, this property offers endless possibilities for those with a vision. As you pull into the property, you'll be greeted by the expansive yard, offering ample space for gardening, outdoor activities, or future projects. The home itself boasts a classic design with solid bones, ready for modern updates to transform it into the perfect family retreat. The layout offers a great canvas for those looking to create an open-concept living space or maintain the traditional charm of the existing design. A standout feature of this property is the large detached shop, ideal for hobbyists, craftsmen, or anyone in need of extra storage or workspace. Whether you dream of a workshop, a home gym, or a creative studio, this space is a rare find and adds incredible value to the property. The acre of land is entirely flat and usable, offering room for expansion, gardening, or simply enjoying the peace and quiet of your private oasis. You'll enjoy the best of rural living while still being just a short drive from the amenities of the nearest town.
Home Details
Home Type
- Single Family
Est. Annual Taxes
- $2,590
Lot Details
- 1.23 Acre Lot
- Wood Fence
Parking
- 5 Car Garage
- Second Garage
- Guest Parking
Home Design
- Fixer Upper
Interior Spaces
- 1,900 Sq Ft Home
- 1-Story Property
- Ceiling Fan
- Wood Burning Stove
- Raised Hearth
- Brick Fireplace
- Family Room
- Sunken Living Room
- Dining Room
- Workshop
- Laundry in Garage
Kitchen
- Built-In Gas Oven
- Built-In Gas Range
- Dishwasher
- Laminate Countertops
Flooring
- Carpet
- Linoleum
Bedrooms and Bathrooms
- 4 Bedrooms
- Bathroom on Main Level
- 2 Full Bathrooms
- Bathtub with Shower
Outdoor Features
- Covered patio or porch
- Separate Outdoor Workshop
Utilities
- Central Heating and Cooling System
- Septic System
Community Details
- Russian River Estates Subdivision
Listing and Financial Details
- Assessor Parcel Number 047-471-17-00
Map
Home Values in the Area
Average Home Value in this Area
Property History
| Date | Event | Price | Change | Sq Ft Price |
|---|---|---|---|---|
| 10/17/2024 10/17/24 | Sold | $495,000 | 0.0% | $261 / Sq Ft |
| 09/02/2024 09/02/24 | Pending | -- | -- | -- |
| 08/26/2024 08/26/24 | For Sale | $495,000 | -- | $261 / Sq Ft |
Tax History
| Year | Tax Paid | Tax Assessment Tax Assessment Total Assessment is a certain percentage of the fair market value that is determined by local assessors to be the total taxable value of land and additions on the property. | Land | Improvement |
|---|---|---|---|---|
| 2023 | $2,590 | $211,871 | $42,673 | $169,198 |
| 2022 | $2,480 | $207,718 | $41,837 | $165,881 |
| 2021 | $2,491 | $203,646 | $41,017 | $162,629 |
| 2020 | $2,458 | $201,658 | $40,623 | $161,035 |
| 2019 | $2,324 | $197,705 | $39,827 | $157,878 |
| 2018 | $2,268 | $193,829 | $39,046 | $154,783 |
| 2017 | $2,231 | $190,030 | $38,281 | $151,749 |
| 2016 | $2,167 | $186,304 | $37,530 | $148,774 |
| 2015 | $2,149 | $183,507 | $36,967 | $146,540 |
| 2014 | $2,100 | $179,913 | $36,243 | $143,670 |
Mortgage History
| Date | Status | Loan Amount | Loan Type |
|---|---|---|---|
| Open | $480,150 | New Conventional | |
| Previous Owner | $11,000 | Unknown | |
| Previous Owner | $50,000 | Credit Line Revolving |
Deed History
| Date | Type | Sale Price | Title Company |
|---|---|---|---|
| Grant Deed | $495,000 | Fidelity National Title Compan | |
| Interfamily Deed Transfer | -- | -- |
Similar Homes in Ukiah, CA
Source: Bay Area Real Estate Information Services (BAREIS)
MLS Number: 324067760
APN: 047-471-17-00
- 611 Riverside Dr
- 800 Riverside Dr
- 830 Riverside Dr
- 321 Sanel Dr
- 250 Henry Station Rd
- 241 Henry Station Rd
- 6201 Old River Rd
- 8601 S Highway 101
- 5700 Old River Rd
- 12000 Valley View Dr
- 8650 Feliz Creek Dr
- 3700 Feliz Creek Rd
- 4610 Feliz Creek Rd
- 3200 S State St
- 1800 Boonville Rd
- 10880 Eagle Rock Rd
- 4300 Young Creek Rd
- 1520 Boonville Rd
- 341 Norgard Ln
- 3563 Feliz Creek Rd
