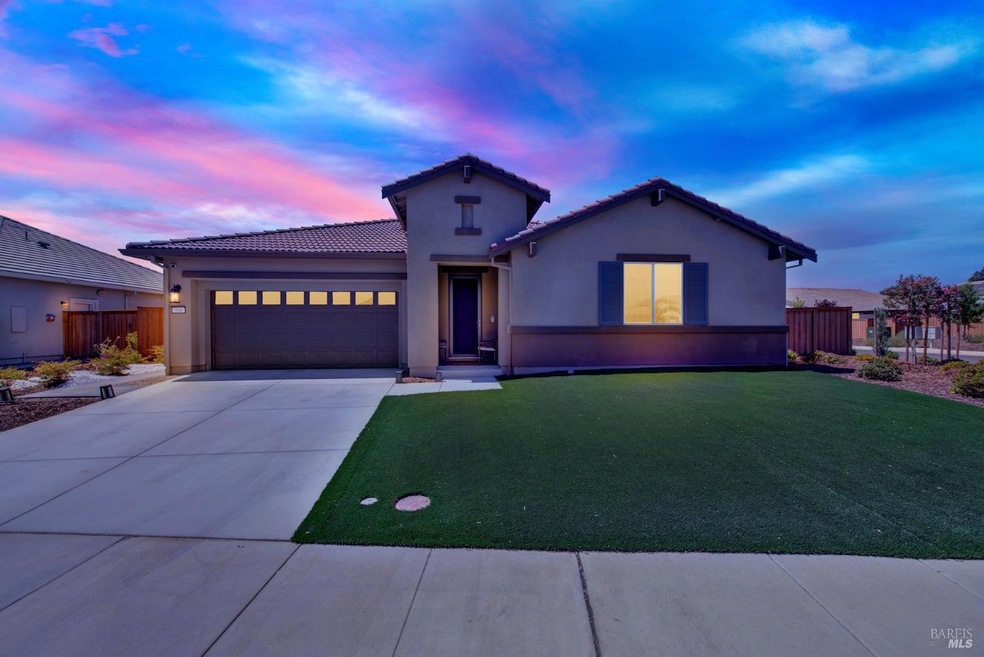
$635,000
- 5 Beds
- 3 Baths
- 1,874 Sq Ft
- 1765 Orchid Ave
- Dixon, CA
Beauty in Dixon! This modern home features an open layout, stylish finishes, and energy-efficient upgrades throughout. Perfectly located near parks, schools, and I-80 it's move-in ready and made for easy living. Don't miss your chance to own new in Dixon!
