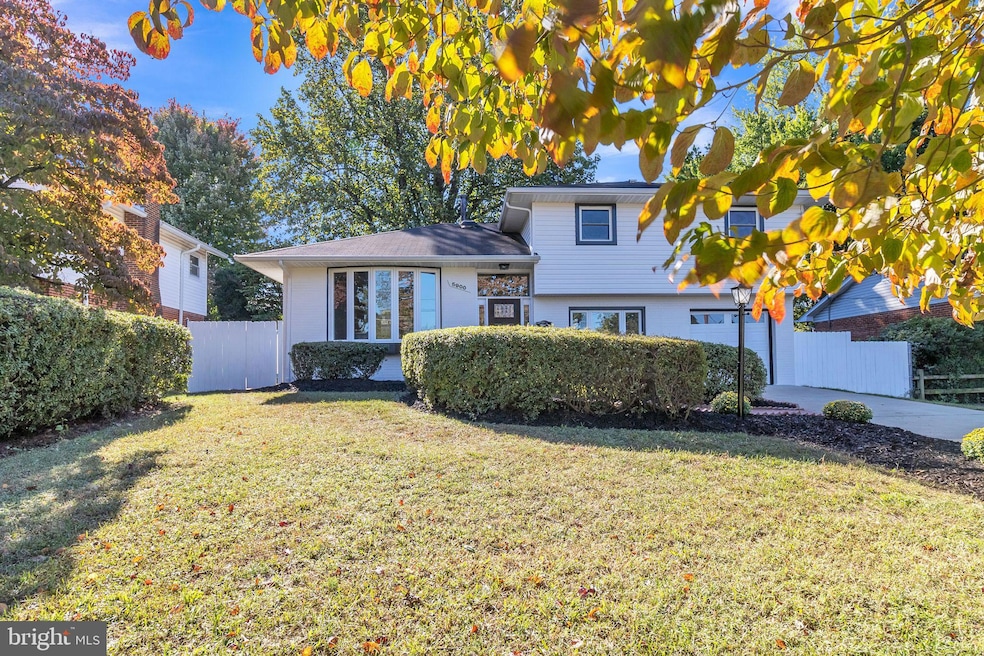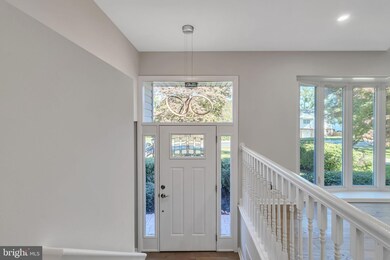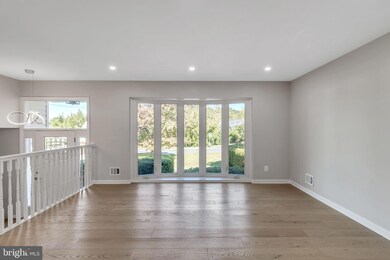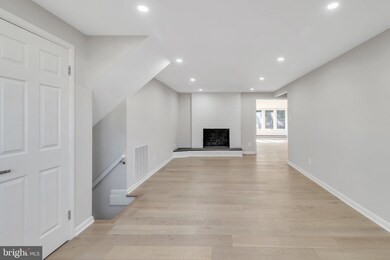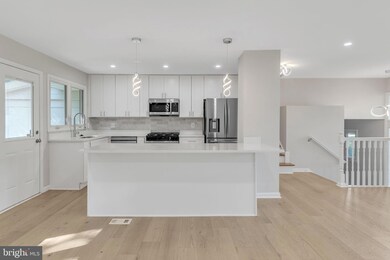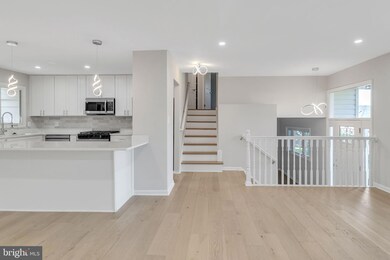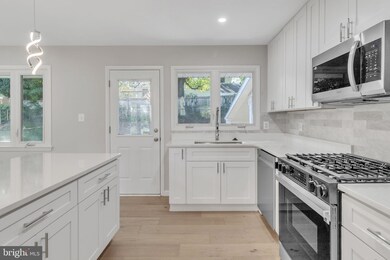
5900 Greentree Rd Bethesda, MD 20817
Bradmoor NeighborhoodHighlights
- Open Floorplan
- Wood Flooring
- 1 Car Direct Access Garage
- Bradley Hills Elementary School Rated A
- No HOA
- Patio
About This Home
As of December 2024Explore this beautifully updated detached 4-level split home with 3 bedrooms, 2 full bathrooms, and 1 half bathroom. This spacious property offers modern living across four finished levels, perfect for comfort and functionality. Nestled in a serene neighborhood, this home offers a spacious layout, with all four levels fully finished. The top level houses three bedrooms, including a master bedroom with a pristine white bathroom, and two additional bedrooms that share a full bath. The modern kitchen is a true highlight of this home, featuring sleek white cabinetry, quartz countertops, and a large island that offers plenty of prep space and seating. Equipped with stainless steel appliances, including a gas range and built-in microwave, the kitchen is designed for both functionality and style. The open layout seamlessly connects the kitchen to the adjacent living and dining areas, making it ideal for entertaining or enjoying daily meals.
The lower level offers a cozy family room, with a half bath conveniently located nearby. The lowest level provides additional finished space, perfect for a home office, gym, or recreational area. This home is designed for comfortable living with a gas furnace, gas water heater, and a large patio in the backyard for outdoor enjoyment. Large windows and contemporary light fixtures add to the bright and airy feel throughout the interior. The one-car garage and well-maintained yard complete this must-see property.
Home Details
Home Type
- Single Family
Est. Annual Taxes
- $9,809
Year Built
- Built in 1959
Lot Details
- 6,401 Sq Ft Lot
- Back Yard Fenced
- Landscaped
- Property is zoned R60
Parking
- 1 Car Direct Access Garage
- Garage Door Opener
Home Design
- Split Level Home
- Brick Exterior Construction
Interior Spaces
- Property has 4 Levels
- Open Floorplan
- Recessed Lighting
- Wood Burning Fireplace
- Dining Area
- Wood Flooring
- Washer
Kitchen
- Stove
- Built-In Microwave
- Dishwasher
Bedrooms and Bathrooms
- 3 Bedrooms
- En-Suite Bathroom
Finished Basement
- Connecting Stairway
- Basement with some natural light
Outdoor Features
- Patio
Schools
- Bradley Hills Elementary School
- Walt Whitman High School
Utilities
- Forced Air Heating and Cooling System
- Natural Gas Water Heater
Community Details
- No Home Owners Association
- Bradmoor Subdivision
Listing and Financial Details
- Tax Lot 11
- Assessor Parcel Number 160700589204
Map
Home Values in the Area
Average Home Value in this Area
Property History
| Date | Event | Price | Change | Sq Ft Price |
|---|---|---|---|---|
| 12/09/2024 12/09/24 | Sold | $1,201,000 | -3.9% | $681 / Sq Ft |
| 10/30/2024 10/30/24 | Pending | -- | -- | -- |
| 10/10/2024 10/10/24 | For Sale | $1,250,000 | -- | $709 / Sq Ft |
Tax History
| Year | Tax Paid | Tax Assessment Tax Assessment Total Assessment is a certain percentage of the fair market value that is determined by local assessors to be the total taxable value of land and additions on the property. | Land | Improvement |
|---|---|---|---|---|
| 2024 | $9,809 | $788,600 | $591,000 | $197,600 |
| 2023 | $8,848 | $766,967 | $0 | $0 |
| 2022 | $8,186 | $745,333 | $0 | $0 |
| 2021 | $3,836 | $723,700 | $562,800 | $160,900 |
| 2020 | $3,836 | $707,933 | $0 | $0 |
| 2019 | $7,461 | $692,167 | $0 | $0 |
| 2018 | $7,269 | $676,400 | $536,800 | $139,600 |
| 2017 | $7,143 | $654,100 | $0 | $0 |
| 2016 | -- | $631,800 | $0 | $0 |
| 2015 | $5,765 | $609,500 | $0 | $0 |
| 2014 | $5,765 | $593,500 | $0 | $0 |
Mortgage History
| Date | Status | Loan Amount | Loan Type |
|---|---|---|---|
| Open | $900,750 | New Conventional | |
| Closed | $900,750 | New Conventional | |
| Previous Owner | $925,000 | New Conventional | |
| Previous Owner | $75,000 | Credit Line Revolving |
Deed History
| Date | Type | Sale Price | Title Company |
|---|---|---|---|
| Deed | $1,201,000 | Sage Title | |
| Deed | $1,201,000 | Sage Title | |
| Special Warranty Deed | $925,000 | Closeline Settlements Dba Clos |
Similar Homes in Bethesda, MD
Source: Bright MLS
MLS Number: MDMC2151782
APN: 07-00589204
- 5904 Greentree Rd
- 5823 Folkstone Rd
- 5808 Sonoma Rd
- 8907 Bradmoor Dr
- 8806 Garfield St
- 8916 Oneida Ln
- 9019 Lindale Dr
- 8908 Mohawk Ln
- 8728 Ewing Dr
- 8722 Ewing Dr
- 5814 Johnson Ave
- 5604 Sonoma Rd
- 5514 Greentree Rd
- 8508 Irvington Ave
- 5512 Greentree Rd
- 8505 Rayburn Rd
- 5605 Glenwood Rd
- 5510 Roosevelt St
- 8700 Melwood Rd
- 5801 Huntington Pkwy
