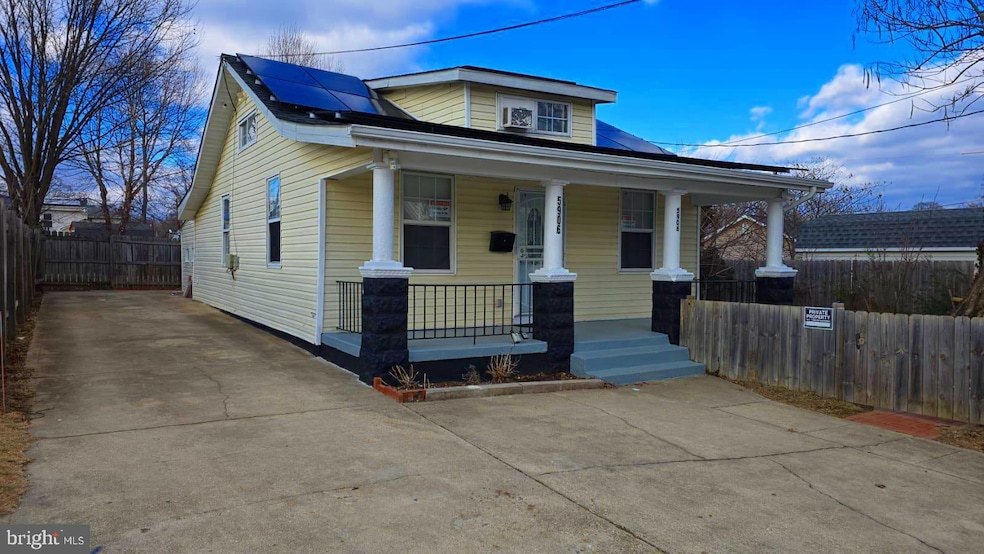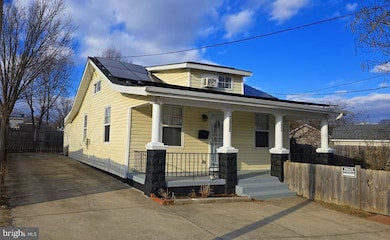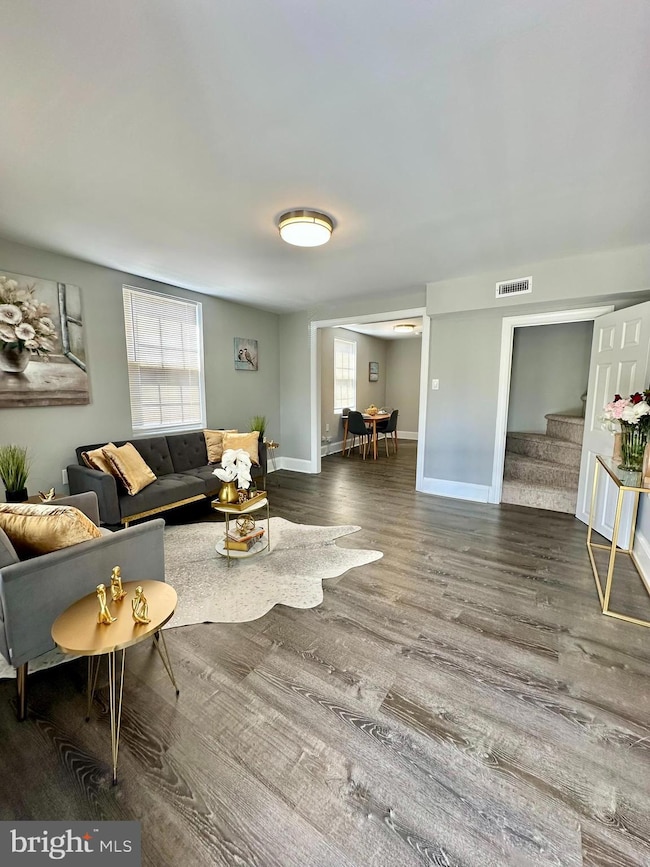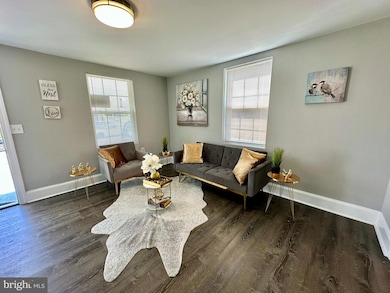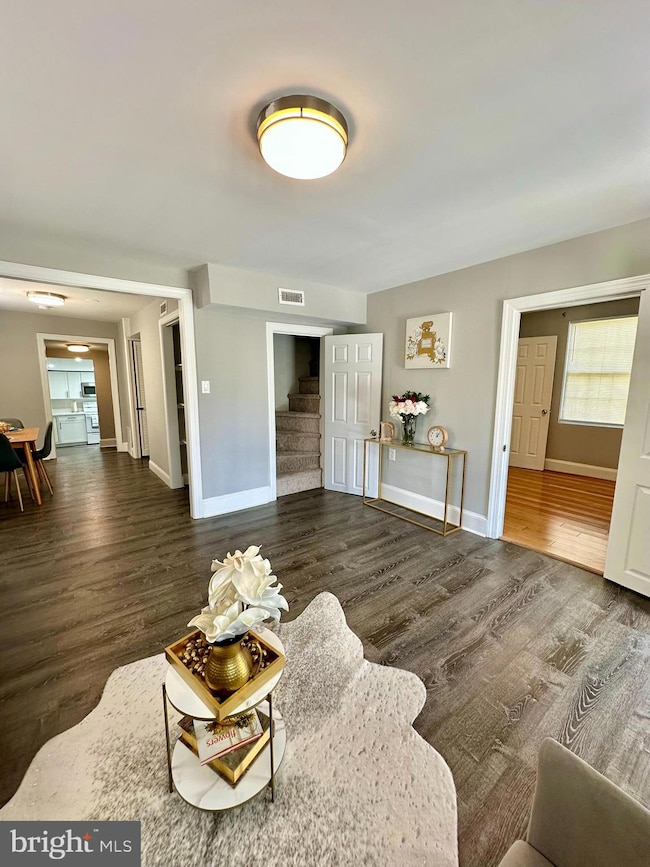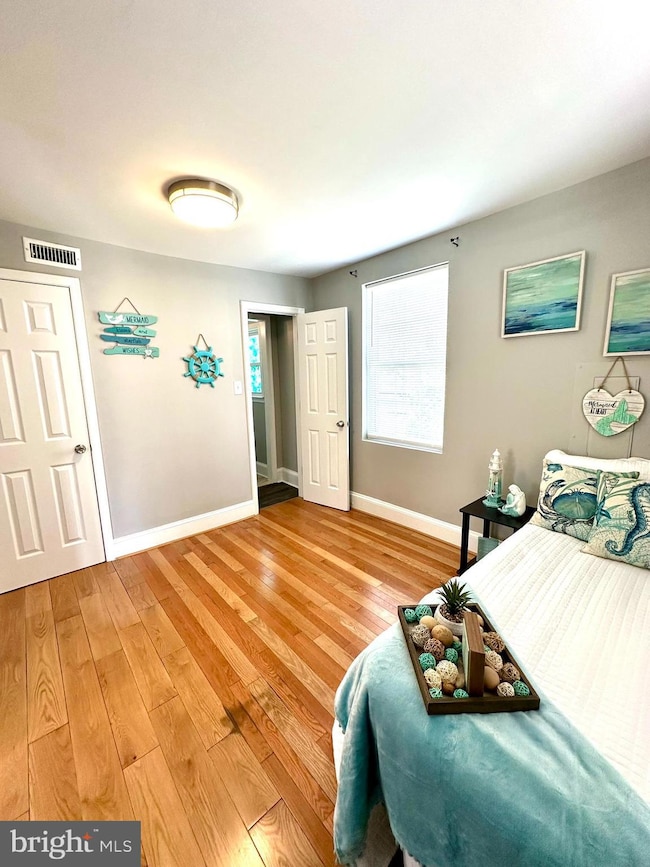
Estimated payment $2,283/month
Highlights
- Traditional Architecture
- No HOA
- Central Heating and Cooling System
- Attic
About This Home
Welcome to this beautifully updated single-family home, offering the ease of one-level living at its finest—plus the added advantage of Commercial Neighborhood zoning, which may allow for a home-based business!
Recent renovations make this home move-in ready, including a newer (2-year-old) roof, fully paid-off solar panels (transferrable at zero cost!), brand-new vinyl hardwood flooring throughout the main level, fresh paint, new kitchen cabinets with sleek quartz countertops, and new carpet in the upper-level bedroom/loft area.
A spacious driveway provides ample parking for up to six vehicles. Conveniently located just minutes from Washington, D.C., with easy access to shops, restaurants, and the Capitol Heights Metro Station (only about a mile away!).
Don’t miss this incredible opportunity—schedule your showing today!
Home Details
Home Type
- Single Family
Est. Annual Taxes
- $3,286
Year Built
- Built in 1923
Lot Details
- 5,022 Sq Ft Lot
- Property is zoned CN
Home Design
- Traditional Architecture
- Frame Construction
- Architectural Shingle Roof
Interior Spaces
- 1,058 Sq Ft Home
- Property has 1 Level
- Attic
Bedrooms and Bathrooms
- 2 Full Bathrooms
Parking
- 6 Parking Spaces
- 6 Driveway Spaces
- On-Street Parking
Utilities
- Central Heating and Cooling System
- Window Unit Cooling System
- Heat Pump System
- Propane
Community Details
- No Home Owners Association
- Sylvan Vista Subdivision
Listing and Financial Details
- Assessor Parcel Number 17181986413
Map
Home Values in the Area
Average Home Value in this Area
Tax History
| Year | Tax Paid | Tax Assessment Tax Assessment Total Assessment is a certain percentage of the fair market value that is determined by local assessors to be the total taxable value of land and additions on the property. | Land | Improvement |
|---|---|---|---|---|
| 2024 | $3,536 | $177,467 | $0 | $0 |
| 2023 | $1,725 | $173,000 | $25,100 | $147,900 |
| 2022 | $3,021 | $150,000 | $0 | $0 |
| 2021 | $2,579 | $127,000 | $0 | $0 |
| 2020 | $4,370 | $104,000 | $25,100 | $78,900 |
| 2019 | $1,881 | $104,000 | $25,100 | $78,900 |
| 2018 | $2,212 | $104,000 | $25,100 | $78,900 |
| 2017 | $2,221 | $105,700 | $0 | $0 |
| 2016 | -- | $105,700 | $0 | $0 |
| 2015 | $2,131 | $105,700 | $0 | $0 |
| 2014 | $2,131 | $110,800 | $0 | $0 |
Property History
| Date | Event | Price | Change | Sq Ft Price |
|---|---|---|---|---|
| 02/21/2025 02/21/25 | For Sale | $359,900 | +98.6% | $340 / Sq Ft |
| 09/11/2020 09/11/20 | Sold | $181,260 | +81.3% | $171 / Sq Ft |
| 08/03/2020 08/03/20 | Pending | -- | -- | -- |
| 07/23/2020 07/23/20 | For Sale | $100,000 | -44.8% | $95 / Sq Ft |
| 05/26/2020 05/26/20 | Off Market | $181,260 | -- | -- |
| 05/04/2020 05/04/20 | For Sale | $100,000 | -9.3% | $95 / Sq Ft |
| 06/29/2018 06/29/18 | Sold | $110,250 | -21.2% | $104 / Sq Ft |
| 04/10/2018 04/10/18 | Pending | -- | -- | -- |
| 01/23/2018 01/23/18 | For Sale | $139,900 | -- | $132 / Sq Ft |
Deed History
| Date | Type | Sale Price | Title Company |
|---|---|---|---|
| Gift Deed | -- | Markham Christopher | |
| Deed | $181,260 | Independent T&E Llc | |
| Special Warranty Deed | $110,250 | None Available | |
| Trustee Deed | $125,676 | None Available | |
| Deed | $25,000 | -- | |
| Deed | $25,000 | -- | |
| Deed | $25,000 | -- | |
| Deed | $25,000 | -- |
Mortgage History
| Date | Status | Loan Amount | Loan Type |
|---|---|---|---|
| Closed | $100,000 | New Conventional | |
| Closed | $126,000 | New Conventional | |
| Previous Owner | $100,000 | Commercial | |
| Previous Owner | $80,000 | Purchase Money Mortgage | |
| Previous Owner | $172,900 | Adjustable Rate Mortgage/ARM |
Similar Homes in the area
Source: Bright MLS
MLS Number: MDPG2142370
APN: 18-1986413
