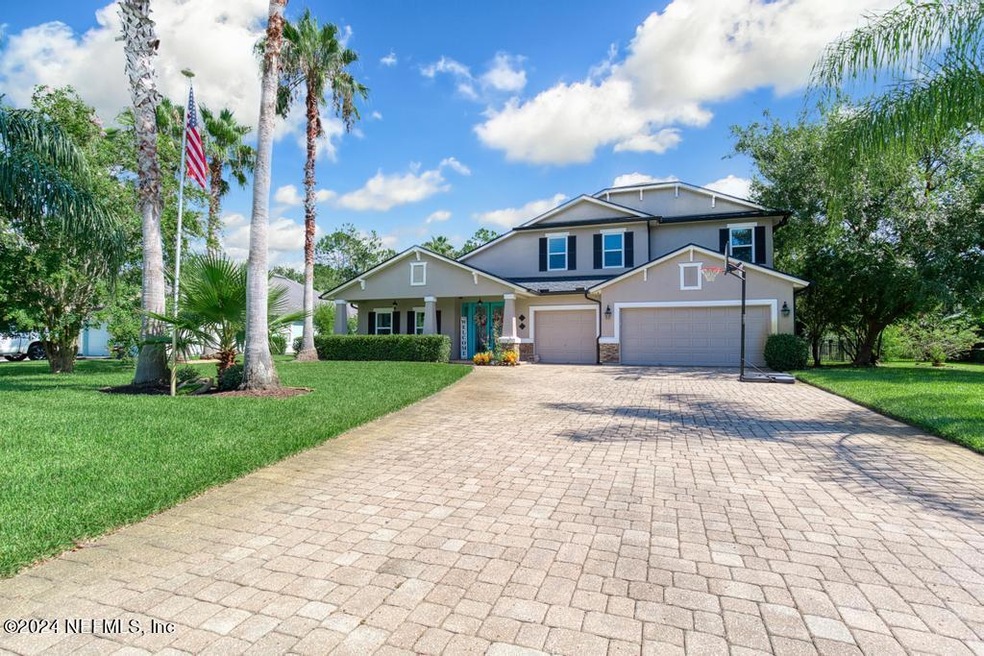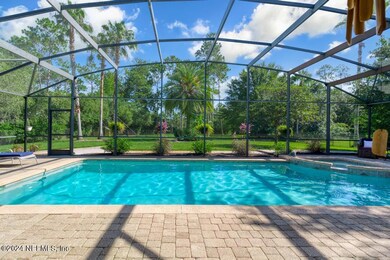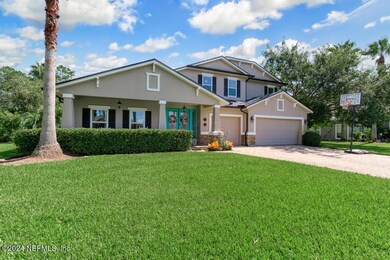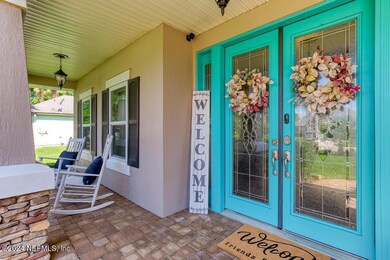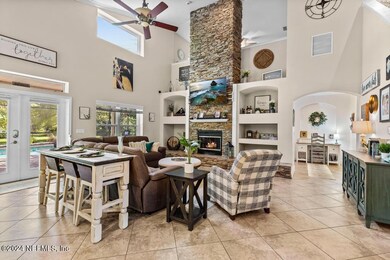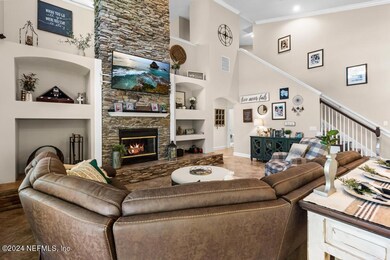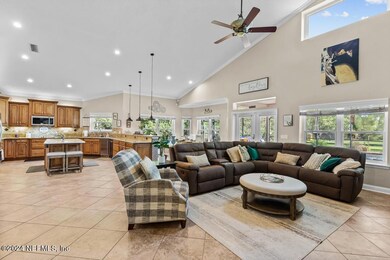
5908 Brassie Ct Elkton, FL 32033
Highlights
- Screened Pool
- Home fronts a pond
- Open Floorplan
- Otis A. Mason Elementary School Rated A
- Pond View
- Vaulted Ceiling
About This Home
As of October 2024POOL Home on 1 acre - St John's County. No CDD! This well maintained beauty is located just outside of St. Augustine with plenty room for family and guest . As you enter the double doors, you are immediately greeted with a vaulted ceiling wrapped in crown molding, tile flooring and a formal living/dining area. The custom kitchen is well equipped with quartz counter tops, 42'' soft close cabinets, pull out drawers, double ovens, a wine fridge, an island with an additional sink, breakfast bar and an eat-in dining space. The family room has built-ins and a stone wood-burning fireplace that soars to the 2nd floor. Downstairs you find the primary bedroom with a view of the pool and an ensuite with double vanities, fully tiled shower, soaking tub and walk-in closet. The 1/2 bath and laundry room with sink is located off the 3 car garage. Washer and Dryer convey. Upstairs, there's a bonus room with built-in cabinets, 3 generous sized bedooms and a full bath. Outback, paradise awaits with your screened saltwater pool and spa, covered patio, paver decking and lush landscaping. The whole yard has irrigation and an irrigation well with newer pump. Meander along the paver walkway and you'll find a small greenhouse, shed, fire pit area and a pond. Matured trees and landscaping encompass this property offering privacy and serenity. New Roof - 2021. The community host a public golf course and restaurant, a community pool and a playground along with events and food trucks. This is more than a home, it's a lifestyle!
Home Details
Home Type
- Single Family
Est. Annual Taxes
- $6,348
Year Built
- Built in 2006
Lot Details
- 1.01 Acre Lot
- Home fronts a pond
- Cul-De-Sac
- Wrought Iron Fence
- Front and Back Yard Sprinklers
- Many Trees
HOA Fees
- $35 Monthly HOA Fees
Parking
- 3 Car Attached Garage
Home Design
- Stucco
Interior Spaces
- 3,533 Sq Ft Home
- 1-Story Property
- Open Floorplan
- Vaulted Ceiling
- Ceiling Fan
- Wood Burning Fireplace
- Entrance Foyer
- Screened Porch
- Pond Views
- Fire and Smoke Detector
Kitchen
- Breakfast Area or Nook
- Eat-In Kitchen
- Breakfast Bar
- Double Oven
- Electric Cooktop
- Microwave
- Freezer
- Dishwasher
- Wine Cooler
- Kitchen Island
- Disposal
Flooring
- Laminate
- Tile
Bedrooms and Bathrooms
- 4 Bedrooms
- Walk-In Closet
- Bathtub With Separate Shower Stall
Laundry
- Laundry on lower level
- Dryer
- Front Loading Washer
- Sink Near Laundry
Pool
- Screened Pool
- Spa
- Heated Pool
Outdoor Features
- Patio
- Fire Pit
Schools
- Otis A. Mason Elementary School
- Gamble Rogers Middle School
- Pedro Menendez High School
Utilities
- Central Heating and Cooling System
- Electric Water Heater
Community Details
- Cypress Lakes Subdivision
Listing and Financial Details
- Assessor Parcel Number 1373700250
Map
Home Values in the Area
Average Home Value in this Area
Property History
| Date | Event | Price | Change | Sq Ft Price |
|---|---|---|---|---|
| 10/07/2024 10/07/24 | Sold | $770,000 | -3.7% | $218 / Sq Ft |
| 09/06/2024 09/06/24 | Pending | -- | -- | -- |
| 07/21/2024 07/21/24 | For Sale | $799,900 | +84.7% | $226 / Sq Ft |
| 12/17/2023 12/17/23 | Off Market | $433,000 | -- | -- |
| 10/01/2019 10/01/19 | Sold | $433,000 | -1.4% | $123 / Sq Ft |
| 09/26/2019 09/26/19 | Pending | -- | -- | -- |
| 08/17/2019 08/17/19 | For Sale | $439,000 | +9.8% | $124 / Sq Ft |
| 04/25/2017 04/25/17 | Sold | $400,000 | -20.0% | $113 / Sq Ft |
| 02/06/2017 02/06/17 | Pending | -- | -- | -- |
| 01/17/2017 01/17/17 | For Sale | $499,900 | -- | $141 / Sq Ft |
Tax History
| Year | Tax Paid | Tax Assessment Tax Assessment Total Assessment is a certain percentage of the fair market value that is determined by local assessors to be the total taxable value of land and additions on the property. | Land | Improvement |
|---|---|---|---|---|
| 2024 | $6,348 | $517,041 | $87,360 | $429,681 |
| 2023 | $6,348 | $519,437 | $0 | $0 |
| 2022 | $6,187 | $504,308 | $72,800 | $431,508 |
| 2021 | $230 | $354,549 | $0 | $0 |
| 2020 | $230 | $349,654 | $0 | $0 |
| 2019 | $4,600 | $352,095 | $0 | $0 |
| 2018 | $5,007 | $338,800 | $0 | $0 |
| 2017 | $4,412 | $291,006 | $35,450 | $255,556 |
| 2016 | $2,071 | $259,960 | $0 | $0 |
| 2015 | $2,100 | $256,190 | $0 | $0 |
| 2014 | $2,107 | $248,366 | $0 | $0 |
Mortgage History
| Date | Status | Loan Amount | Loan Type |
|---|---|---|---|
| Open | $470,000 | VA | |
| Previous Owner | $480,000 | New Conventional | |
| Previous Owner | $421,800 | VA | |
| Previous Owner | $433,000 | VA | |
| Previous Owner | $312,000 | New Conventional | |
| Previous Owner | $266,564 | FHA | |
| Previous Owner | $282,848 | New Conventional | |
| Previous Owner | $100,000 | Stand Alone Second |
Deed History
| Date | Type | Sale Price | Title Company |
|---|---|---|---|
| Warranty Deed | $770,000 | Landmark Title | |
| Warranty Deed | $600,000 | Watson Ttl Svcs Of North Fl | |
| Warranty Deed | $433,000 | Attorney | |
| Warranty Deed | $400,000 | Watson Title Services Of Nor | |
| Interfamily Deed Transfer | -- | None Available | |
| Warranty Deed | $482,900 | American Home Title & Escrow |
Similar Homes in Elkton, FL
Source: realMLS (Northeast Florida Multiple Listing Service)
MLS Number: 2037295
APN: 137370-0250
- 5850 Cypress Estates Dr
- 5078 Cypress Links Blvd
- 5036 Cypress Links Blvd
- 4120 Palmetto Bay Dr
- 4104 Palmetto Bay Dr
- 5324 Cypress Links Blvd
- 5363 Cypress Links Blvd
- 4905 Cypress Links Blvd
- 5400 Deleon Ln Unit 306
- 4828 S Innisbrook Ct
- 5466 Cypress Links Blvd
- 5156 La Strada Place Unit 223
- 4884 Las Flores Ct
- 251 Bridgeport Ln
- 221 Bridgeport Ln
- 4893 Coquina Crossing Dr Unit 532
- 4899 Coquina Crossing Dr Unit 530
- 4060 Las Brisas Place Unit 58
- 188 E New England Dr
- 4545 Coquina Crossing Dr Unit 77
