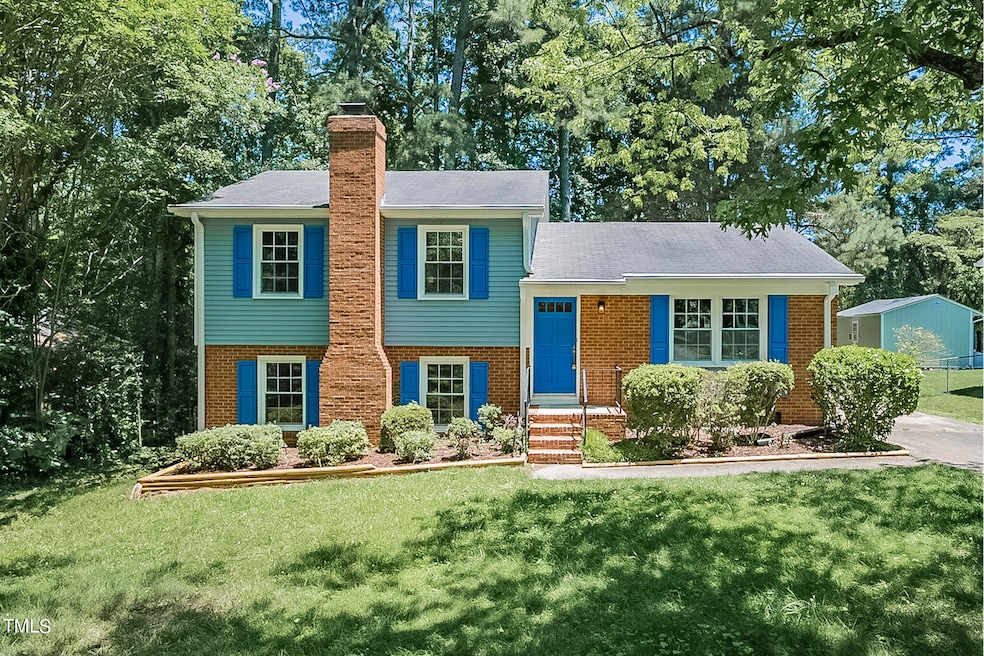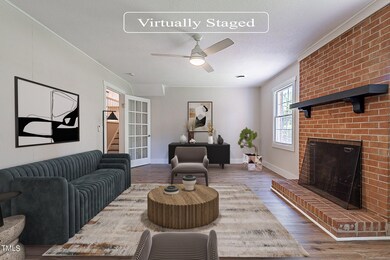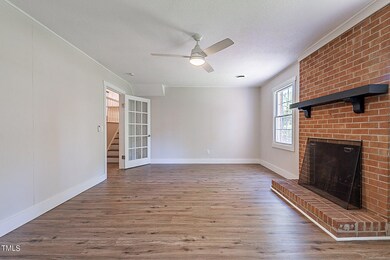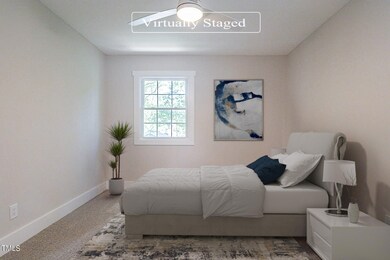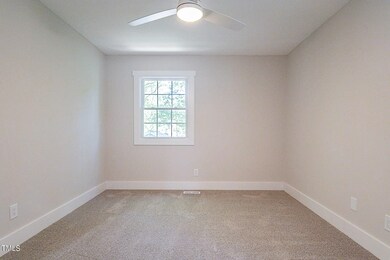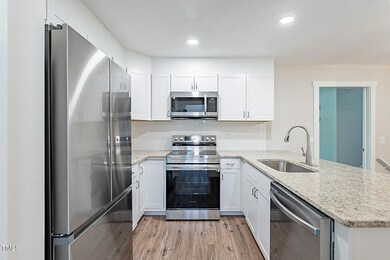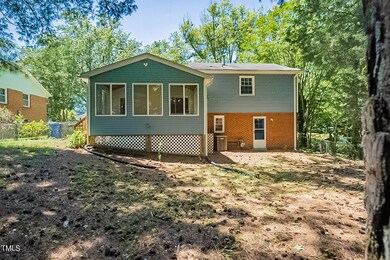
5908 Crepe Myrtle Ct Raleigh, NC 27609
North Hills NeighborhoodHighlights
- Craftsman Architecture
- Tile Flooring
- Wood Burning Fireplace
- No HOA
- Central Heating and Cooling System
About This Home
As of February 2025Welcome to this beautiful property that prioritizes comfort and style. As you enter, you'll notice the cozy fireplace, perfect for chilly evenings or creating a heartwarming ambiance. The neutral color scheme throughout the house provides a calming atmosphere and allows you to match your decor easily. In the kitchen, stainless steel appliances and an accent backsplash blend functionality with aesthetics, making meal preparation a joyâ€''step outside to your private covered patio, ideal for enjoying morning coffee or relaxing. The expansive backyard features an additional patio, perfect for gatherings or appreciating the tranquility of your surroundings. This home seamlessly combines modern convenience with elegant design touches, offering a retreat from the hustle and bustle of everyday life.
Home Details
Home Type
- Single Family
Est. Annual Taxes
- $2,565
Year Built
- Built in 1974
Home Design
- Craftsman Architecture
- Brick Exterior Construction
- Shingle Roof
- Composition Roof
Interior Spaces
- 1,873 Sq Ft Home
- 2-Story Property
- Wood Burning Fireplace
- Finished Basement
Flooring
- Laminate
- Tile
Bedrooms and Bathrooms
- 3 Bedrooms
- 2 Full Bathrooms
Parking
- 1 Parking Space
- 1 Open Parking Space
Schools
- Lynn Road Elementary School
- Carroll Middle School
- Sanderson High School
Additional Features
- 10,454 Sq Ft Lot
- Central Heating and Cooling System
Community Details
- No Home Owners Association
- Northclift Subdivision
Listing and Financial Details
- Assessor Parcel Number 1706.06380431 0084701
Map
Home Values in the Area
Average Home Value in this Area
Property History
| Date | Event | Price | Change | Sq Ft Price |
|---|---|---|---|---|
| 02/26/2025 02/26/25 | Sold | $460,000 | -1.7% | $246 / Sq Ft |
| 01/12/2025 01/12/25 | Pending | -- | -- | -- |
| 11/07/2024 11/07/24 | Price Changed | $468,000 | -0.4% | $250 / Sq Ft |
| 10/17/2024 10/17/24 | Price Changed | $470,000 | -0.4% | $251 / Sq Ft |
| 09/19/2024 09/19/24 | Price Changed | $472,000 | -0.6% | $252 / Sq Ft |
| 09/05/2024 09/05/24 | Price Changed | $475,000 | -1.0% | $254 / Sq Ft |
| 07/29/2024 07/29/24 | For Sale | $480,000 | +4.3% | $256 / Sq Ft |
| 07/16/2024 07/16/24 | Off Market | $460,000 | -- | -- |
| 07/04/2024 07/04/24 | Price Changed | $480,000 | -1.0% | $256 / Sq Ft |
| 06/25/2024 06/25/24 | For Sale | $485,000 | +5.4% | $259 / Sq Ft |
| 06/17/2024 06/17/24 | Off Market | $460,000 | -- | -- |
| 06/11/2024 06/11/24 | For Sale | $485,000 | -- | $259 / Sq Ft |
Tax History
| Year | Tax Paid | Tax Assessment Tax Assessment Total Assessment is a certain percentage of the fair market value that is determined by local assessors to be the total taxable value of land and additions on the property. | Land | Improvement |
|---|---|---|---|---|
| 2024 | $2,988 | $341,764 | $210,000 | $131,764 |
| 2023 | $2,566 | $233,536 | $110,000 | $123,536 |
| 2022 | $2,385 | $233,536 | $110,000 | $123,536 |
| 2021 | $2,292 | $233,536 | $110,000 | $123,536 |
| 2020 | $2,251 | $233,536 | $110,000 | $123,536 |
| 2019 | $2,097 | $179,226 | $75,000 | $104,226 |
| 2018 | $1,978 | $179,226 | $75,000 | $104,226 |
| 2017 | $1,884 | $179,226 | $75,000 | $104,226 |
| 2016 | $1,846 | $179,226 | $75,000 | $104,226 |
| 2015 | $1,829 | $174,678 | $72,000 | $102,678 |
| 2014 | $1,735 | $174,678 | $72,000 | $102,678 |
Mortgage History
| Date | Status | Loan Amount | Loan Type |
|---|---|---|---|
| Open | $460,000 | New Conventional | |
| Closed | $460,000 | New Conventional | |
| Previous Owner | $107,000 | New Conventional | |
| Previous Owner | $62,000 | Credit Line Revolving | |
| Previous Owner | $29,000 | Credit Line Revolving | |
| Previous Owner | $101,600 | Unknown |
Deed History
| Date | Type | Sale Price | Title Company |
|---|---|---|---|
| Warranty Deed | $460,000 | None Listed On Document | |
| Warranty Deed | $460,000 | None Listed On Document | |
| Deed | $107,500 | -- |
Similar Homes in Raleigh, NC
Source: Doorify MLS
MLS Number: 10034703
APN: 1706.06-38-0431-000
- 5712 Wintergreen Dr
- 5920 N Hills Dr
- 5935 Dixon Dr
- 5629 Johnson Woods Ct
- 6404 Dixon Dr
- 1375 Garden Crest Cir
- 800 Mill Greens Ct
- 812 Northclift Dr
- 5307 Dixon Dr
- 5305 Dixon Dr
- 1120 Shetland Ct
- 1005 Collins Dr Unit I3
- 6105 Bellow St
- 1306 Lennox Place
- 5613 Ashton Dr
- 6221 Tributary Dr
- 6225 Tributary Dr
- 982 Shelley Rd
- 865 Wimbleton Dr
- 861 Wimbleton Dr
