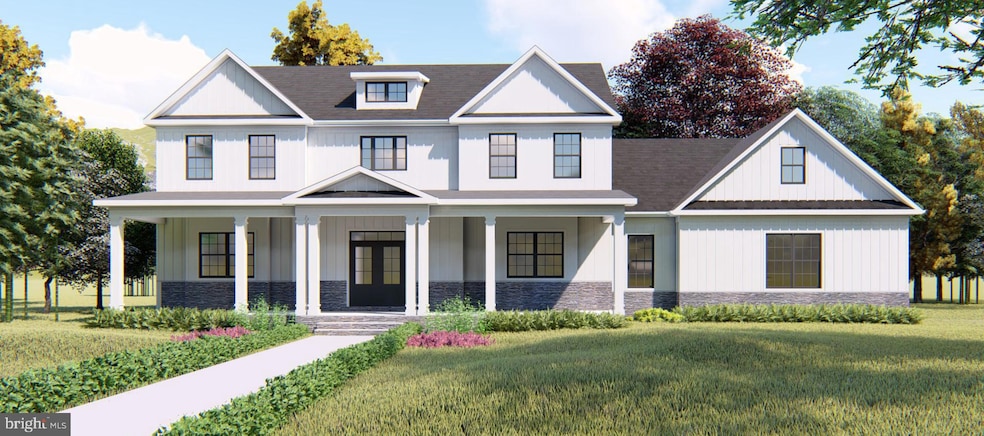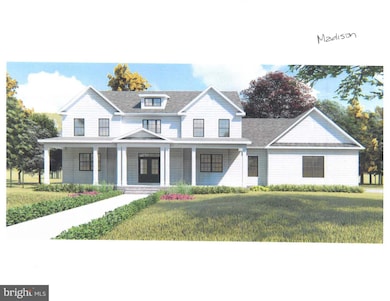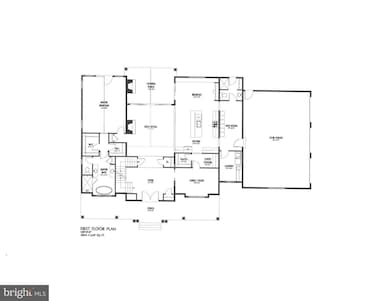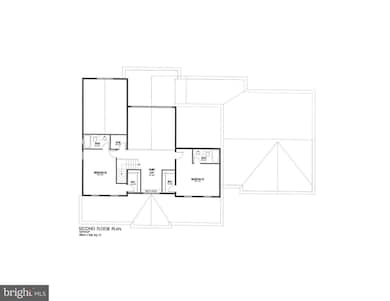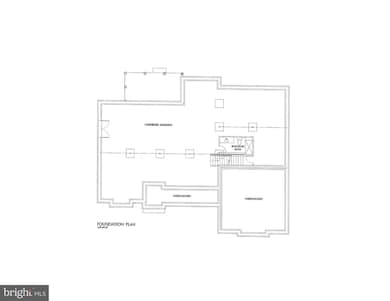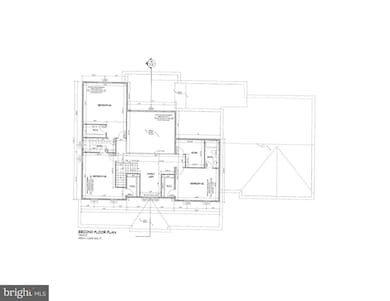
5908 Sleepy Hollow Dr Frederick, MD 21702
Myersville NeighborhoodEstimated payment $6,763/month
Highlights
- New Construction
- Panoramic View
- Colonial Architecture
- Frederick High School Rated A-
- 2.8 Acre Lot
- Space For Rooms
About This Home
CHOOSE YOUR FLOOR PLAN!! Stunning To Be Built Custom Home on over 2 acre homesite with views of Frederick. Main level boasts 9 to 10 ft. ceilings, upgraded kitchen, bath(s), First Floor Primary Bedroom, and custom windows throughout. Upper level has 2 large bedrooms and 2 full bathrooms with option for additional bedroom. There are several options to change to meet your wants/needs. Lower Level can be finished and has access to outside. Construction can start soon so call today for your personal tour. It is not too late to customize this home. Located outside city limits but is a short drive to downtown amenities. Close to I-70, Rt. 340, 15 and 40. Construction to Permanent Loans available through First Bank and Trust.
Home Details
Home Type
- Single Family
Est. Annual Taxes
- $1,454
Year Built
- Built in 2024 | New Construction
Lot Details
- 2.8 Acre Lot
- Southeast Facing Home
- Property is in excellent condition
Parking
- 3 Car Attached Garage
- Side Facing Garage
- Garage Door Opener
Property Views
- Panoramic
- Woods
Home Design
- Colonial Architecture
- Permanent Foundation
- Poured Concrete
- Architectural Shingle Roof
- Stick Built Home
Interior Spaces
- 3,680 Sq Ft Home
- Property has 3 Levels
- Ceiling Fan
Bedrooms and Bathrooms
Improved Basement
- Heated Basement
- Basement Fills Entire Space Under The House
- Exterior Basement Entry
- Sump Pump
- Space For Rooms
- Natural lighting in basement
Utilities
- Forced Air Heating and Cooling System
- Well
- Well Permit on File
- Electric Water Heater
- Approved Septic System
- Perc Approved Septic
- Septic Equal To The Number Of Bedrooms
- Septic Permit Issued
Community Details
- No Home Owners Association
- Built by A and L Builders
- Madison
Listing and Financial Details
- Tax Lot 2
- Assessor Parcel Number 1121604695
Map
Home Values in the Area
Average Home Value in this Area
Tax History
| Year | Tax Paid | Tax Assessment Tax Assessment Total Assessment is a certain percentage of the fair market value that is determined by local assessors to be the total taxable value of land and additions on the property. | Land | Improvement |
|---|---|---|---|---|
| 2024 | $1,501 | $119,000 | $119,000 | $0 |
| 2023 | $1,220 | $99,000 | $99,000 | $0 |
Property History
| Date | Event | Price | Change | Sq Ft Price |
|---|---|---|---|---|
| 03/18/2025 03/18/25 | Price Changed | $1,190,000 | -4.8% | $323 / Sq Ft |
| 02/19/2025 02/19/25 | Price Changed | $1,250,000 | -3.5% | $340 / Sq Ft |
| 08/19/2024 08/19/24 | For Sale | $1,295,000 | -- | $352 / Sq Ft |
Deed History
| Date | Type | Sale Price | Title Company |
|---|---|---|---|
| Deed | -- | None Listed On Document |
Similar Homes in Frederick, MD
Source: Bright MLS
MLS Number: MDFR2052522
APN: 21-604695
- 1447 Clingmans Dome Dr
- 2353 Spruce Knob Terrace
- 2252 Marcy Dr
- 2294 Marcy Dr
- 2256 Marcy Dr
- 7801 Rocky Springs Rd
- 2408 Shaker Ln
- 2233 W Greenleaf Dr
- 2420 Cobblestone Way
- 2406 Graystone Ln
- 1247 Greylock Ln
- 2018 Cohasset Ct
- 8206 Rocky Springs Rd
- 2508 Shelley Cir Unit 1B
- 5718 Shookstown Rd
- 2246 W Greenleaf Dr
- 2280 Marcy Dr
- 2255 Marcy Dr
- 2238 Marcy Dr
- 2236 Marcy Dr
