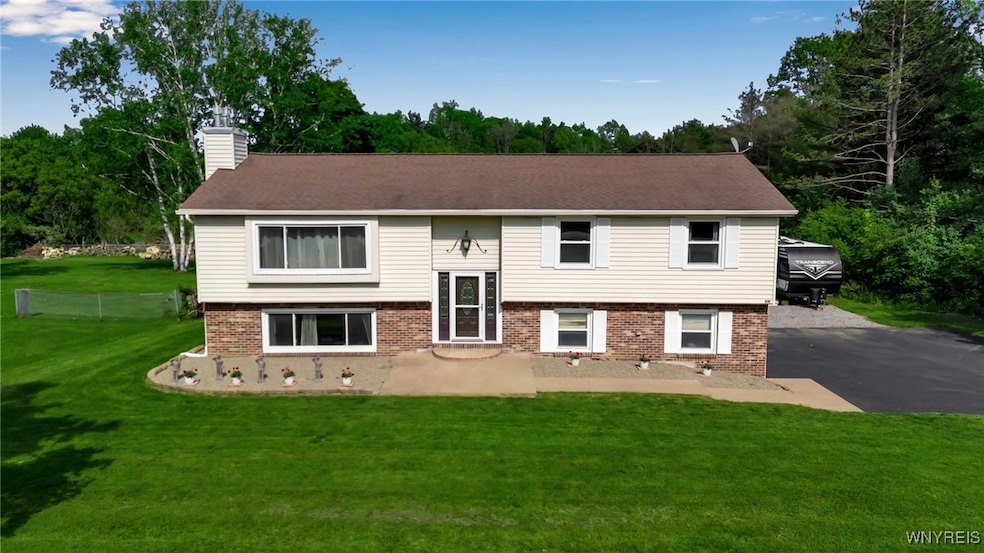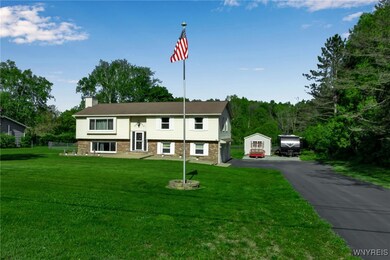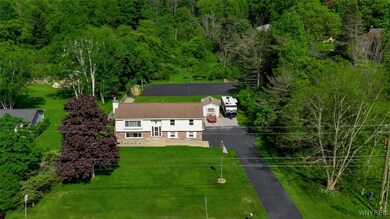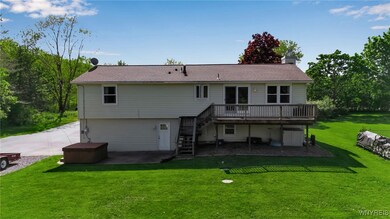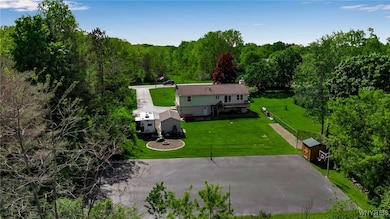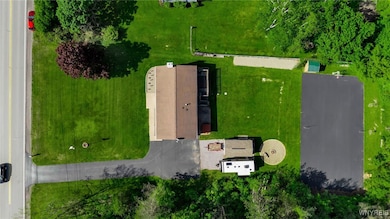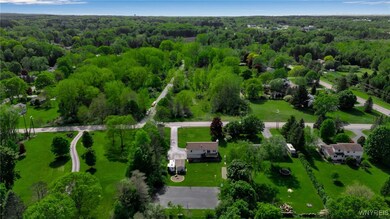WOW, what an Amazing Elma Property with so many updates! This 4 bdrm, 2.5 bath Raised Ranch has it all with a Remodeled kitchen, appliances included, SGD to huge Deck, formal DR, Fireplace & picture window on each level. Plus a Primary Full Bath! Lower level with a spacious FR, 4th bedroom/office, Half Bath, Laundry w/newer Speed Queen appliances & walkout to attached 2.5 car garage. Driveway opens 3 car wide to side-load garage. Stone section for additional parking. Bonus of 2014 Hot Tub! Two added Shed's, one w/30 amp RV charger. Invisible Pet Fenced front & back. Tennis court w/Basketball hoop in back for all year round sports practice!! Woods behind for added privacy! Updates: 2019 New Kitchen, Floating flooring over hardwood floor in LR/DR & Hallway. Also laminate in Kit, stairs & most of lower level. Septic 2018, Roof Tear-off 2012, Baseboard Boiler w/3 zones, Garage w/Epoxy floors & newer Garage Doors. This home has a fab location minutes to Expressway & Vlg of East Aurora. Iroquois Schools too! Showings begin Thursday, 5/22/25 @ 4:30pm. Sellers reserve the right to set an offer due date/time. UPDATE: Sellers have set an offer due date of Wed, May 28th at 1 pm.

