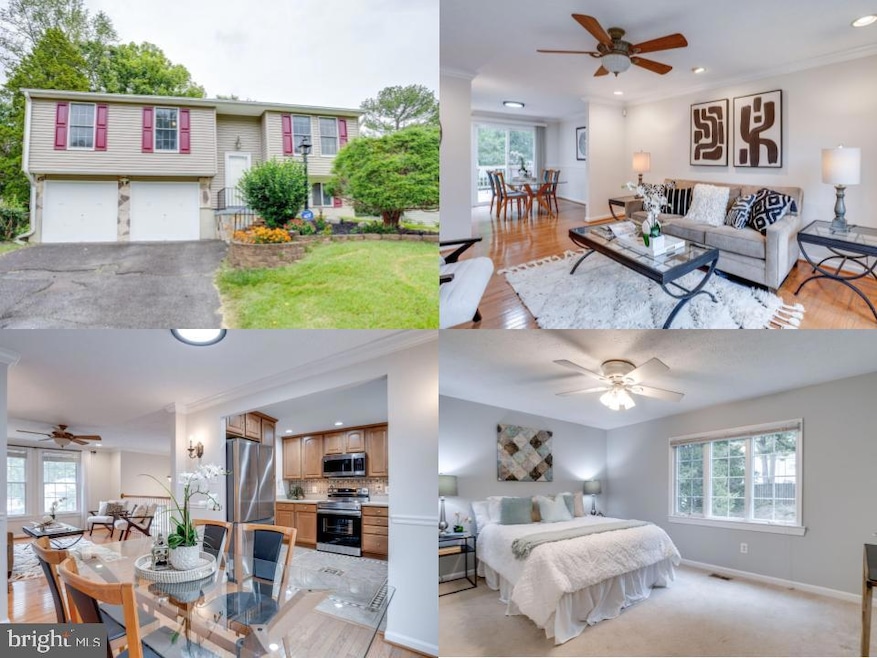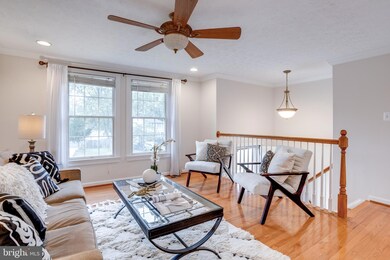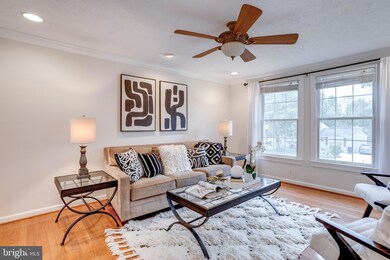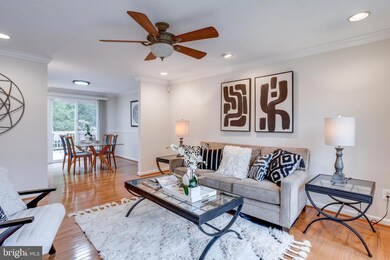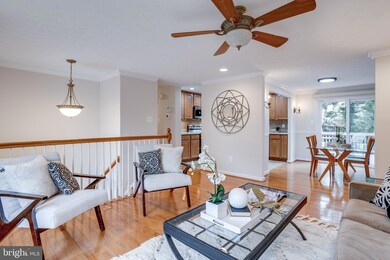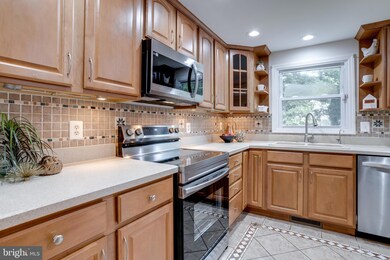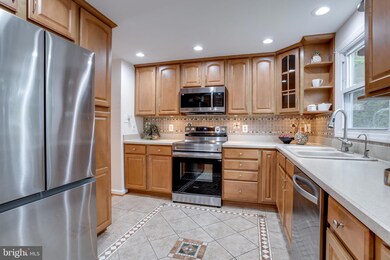
Highlights
- Wood Flooring
- 2 Car Attached Garage
- Shed
- Kings Glen Elementary School Rated A-
- Laundry Room
- En-Suite Primary Bedroom
About This Home
As of November 2024This stunning split foyer residence boasts three spacious bedrooms and two beautifully appointed bathrooms, all set on a generous lot that offers ample outdoor space for relaxation and play. As you step inside, you'll be greeted by gleaming hardwood floors that flow seamlessly throughout the main living areas, creating a warm and inviting atmosphere.
The heart of the home is undoubtedly the gorgeous kitchen, featuring modern appliances, ample cabinetry, and an abundance of natural light that enhances its charm. Freshly painted walls provide a clean canvas, making it easy to envision your personal style.
Venture downstairs to the expansive basement, designed for entertaining family and friends. This versatile space can be transformed into a cozy media room, game area, or whatever your heart desires.
The attached two-car garage adds convenience to your daily routine, making it easy to unload groceries or gear after a day out.
Located close to major roadways, shopping, and entertainment, this home combines tranquility with accessibility
Last Agent to Sell the Property
Jay D'Alessandro Debbie Dogrul Associates
eXp Realty LLC License #0225048937

Home Details
Home Type
- Single Family
Est. Annual Taxes
- $6,481
Year Built
- Built in 1972
Lot Details
- 9,205 Sq Ft Lot
- Property is zoned 131
HOA Fees
- $15 Monthly HOA Fees
Parking
- 2 Car Attached Garage
- 4 Driveway Spaces
- Front Facing Garage
Home Design
- Split Foyer
- Vinyl Siding
Interior Spaces
- Property has 2 Levels
- Ceiling Fan
- Window Treatments
- Family Room
- Dining Room
- Wood Flooring
Kitchen
- Stove
- Built-In Microwave
- Dishwasher
- Disposal
Bedrooms and Bathrooms
- 3 Main Level Bedrooms
- En-Suite Primary Bedroom
Laundry
- Laundry Room
- Dryer
- Washer
Finished Basement
- Walk-Out Basement
- Basement Fills Entire Space Under The House
Outdoor Features
- Shed
Schools
- Kings Glen Elementary School
- Lake Braddock Secondary Middle School
- Lake Braddock High School
Utilities
- Forced Air Heating and Cooling System
- Natural Gas Water Heater
Community Details
- Cardinal Estates Subdivision
Listing and Financial Details
- Tax Lot 62
- Assessor Parcel Number 0784 09 0062
Map
Home Values in the Area
Average Home Value in this Area
Property History
| Date | Event | Price | Change | Sq Ft Price |
|---|---|---|---|---|
| 11/01/2024 11/01/24 | Sold | $645,888 | +0.9% | $423 / Sq Ft |
| 09/19/2024 09/19/24 | For Sale | $639,888 | +50.6% | $419 / Sq Ft |
| 07/23/2014 07/23/14 | Sold | $425,000 | -1.1% | $317 / Sq Ft |
| 06/26/2014 06/26/14 | Pending | -- | -- | -- |
| 06/12/2014 06/12/14 | For Sale | $429,888 | +1.2% | $320 / Sq Ft |
| 06/12/2014 06/12/14 | Off Market | $425,000 | -- | -- |
Tax History
| Year | Tax Paid | Tax Assessment Tax Assessment Total Assessment is a certain percentage of the fair market value that is determined by local assessors to be the total taxable value of land and additions on the property. | Land | Improvement |
|---|---|---|---|---|
| 2024 | $6,564 | $566,600 | $260,000 | $306,600 |
| 2023 | $6,481 | $574,320 | $260,000 | $314,320 |
| 2022 | $5,843 | $510,940 | $240,000 | $270,940 |
| 2021 | $5,306 | $452,150 | $195,000 | $257,150 |
| 2020 | $5,222 | $441,210 | $195,000 | $246,210 |
| 2019 | $4,952 | $418,380 | $185,000 | $233,380 |
| 2018 | $4,651 | $404,400 | $180,000 | $224,400 |
| 2017 | $4,695 | $404,400 | $180,000 | $224,400 |
| 2016 | $4,634 | $400,040 | $180,000 | $220,040 |
| 2015 | $4,311 | $386,310 | $175,000 | $211,310 |
| 2014 | $4,120 | $370,040 | $170,000 | $200,040 |
Mortgage History
| Date | Status | Loan Amount | Loan Type |
|---|---|---|---|
| Open | $345,888 | New Conventional | |
| Previous Owner | $344,500 | Stand Alone Refi Refinance Of Original Loan | |
| Previous Owner | $308,000 | New Conventional | |
| Previous Owner | $319,640 | New Conventional | |
| Previous Owner | $227,200 | No Value Available |
Deed History
| Date | Type | Sale Price | Title Company |
|---|---|---|---|
| Bargain Sale Deed | $645,888 | Republic Title | |
| Quit Claim Deed | -- | None Listed On Document | |
| Warranty Deed | $425,000 | -- | |
| Warranty Deed | $385,000 | -- | |
| Deed | $229,000 | -- |
Similar Homes in the area
Source: Bright MLS
MLS Number: VAFX2170440
APN: 0784-09-0062
- 5903 Kara Place
- 6001 Bonnie Bern Ct
- 5838 Aplomado Dr
- 5844 Kara Place
- 6018 Mardale Ln
- 9036 Brook Ford Rd
- 9013 Brook Ford Rd
- 5833 Banning Place
- 9108 Fox Lair Dr
- 5853 Banning Place
- 9210 Byron Terrace
- 9340 Burke Rd
- 5820 Fitzhugh St
- 9064 Andromeda Dr
- 6109 Hatches Ct
- 9338 Lee St
- 8901 Burke Rd
- 9322 Old Burke Lake Rd
- 9427 Candleberry Ct
- 8821 Ridge Hollow Ct
