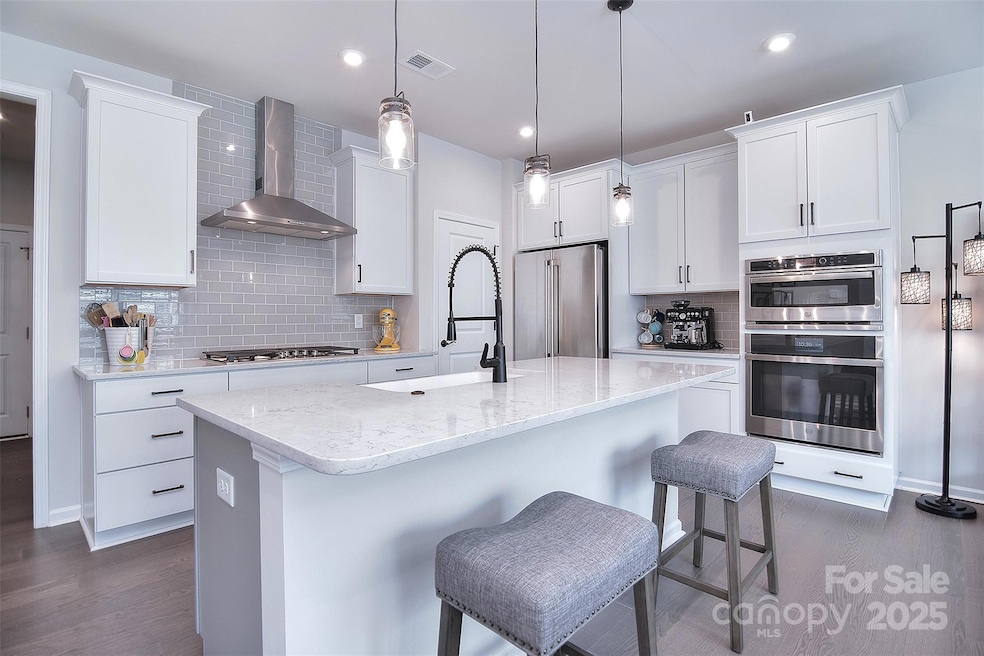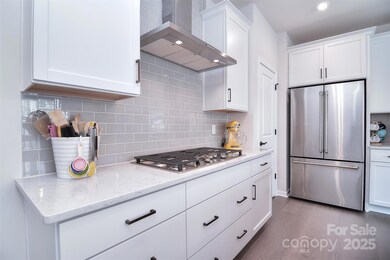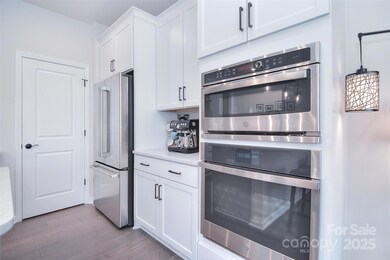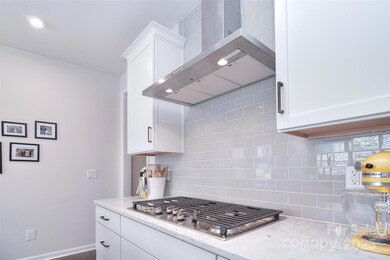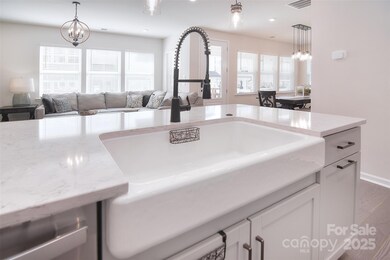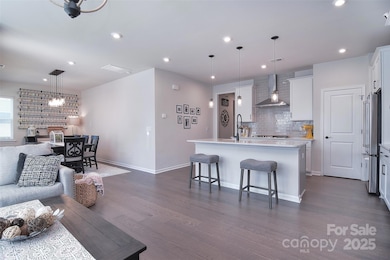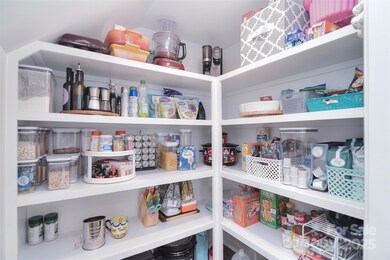
5911 Mantle Way Kannapolis, NC 28081
Highlights
- Open Floorplan
- Mud Room
- Kitchen Island
- Traditional Architecture
- 2 Car Attached Garage
- Central Heating and Cooling System
About This Home
As of March 2025END UNIT! Primary on the main with an enormous bathroom and walk in-closet. . . plus a make-up or office nook! Engineerd hardwood flooring throughout the main AND the common areas of the second floor! 8ft doors on the first floor. Chefs kitchen with apron sink, quartz countertops, upgradeed appliance package and custom pantry. Laundry complete with cabintes. Drop zone. What a loft! Generous size secondary bedrooms with walk-in closets. Two car garage and a front porch thats shaded second half of the day! West Ave is gowing. Harrist Teeter just approved, adding to the walkability of places like the Kannapolis Cannonballers, Towel City Tavern, The Bank (brand new food hall), Local Patriot Roasting Co., Old Armor Brewery, or West Loop Local. Walk to Veterans Park or Village Park for free concerts, movies, ride the train and carousel, or visit the splash pad. You can even jump on the Kannapolis Amtrak with routes as far as NYC!
$5500 PREFERRED LENDER CREDIT!
Last Agent to Sell the Property
Costello Real Estate and Investments LLC Brokerage Email: johnginolfi@costelloREI.com License #291185

Townhouse Details
Home Type
- Townhome
Est. Annual Taxes
- $4,732
Year Built
- Built in 2022
HOA Fees
- $194 Monthly HOA Fees
Parking
- 2 Car Attached Garage
Home Design
- Traditional Architecture
- Slab Foundation
Interior Spaces
- 2-Story Property
- Open Floorplan
- Mud Room
Kitchen
- Built-In Oven
- Gas Cooktop
- Microwave
- Plumbed For Ice Maker
- Dishwasher
- Kitchen Island
- Disposal
Bedrooms and Bathrooms
Utilities
- Central Heating and Cooling System
Community Details
- Keuster Mgmt Association, Phone Number (803) 802-0004
- Pennant Square Subdivision
- Mandatory home owners association
Listing and Financial Details
- Assessor Parcel Number 5613-58-3192-0000
Map
Home Values in the Area
Average Home Value in this Area
Property History
| Date | Event | Price | Change | Sq Ft Price |
|---|---|---|---|---|
| 03/26/2025 03/26/25 | Sold | $475,000 | 0.0% | $211 / Sq Ft |
| 01/28/2025 01/28/25 | Price Changed | $475,000 | -2.1% | $211 / Sq Ft |
| 01/08/2025 01/08/25 | Price Changed | $485,000 | -2.0% | $215 / Sq Ft |
| 10/31/2024 10/31/24 | Price Changed | $495,000 | -1.0% | $220 / Sq Ft |
| 09/25/2024 09/25/24 | Price Changed | $499,900 | -2.0% | $222 / Sq Ft |
| 09/05/2024 09/05/24 | For Sale | $510,000 | -- | $227 / Sq Ft |
Tax History
| Year | Tax Paid | Tax Assessment Tax Assessment Total Assessment is a certain percentage of the fair market value that is determined by local assessors to be the total taxable value of land and additions on the property. | Land | Improvement |
|---|---|---|---|---|
| 2024 | $4,732 | $416,740 | $95,000 | $321,740 |
| 2023 | -- | $296,360 | $55,000 | $241,360 |
Mortgage History
| Date | Status | Loan Amount | Loan Type |
|---|---|---|---|
| Previous Owner | $438,498 | No Value Available |
Deed History
| Date | Type | Sale Price | Title Company |
|---|---|---|---|
| Warranty Deed | $475,000 | None Listed On Document | |
| Special Warranty Deed | $462,000 | -- |
Similar Homes in the area
Source: Canopy MLS (Canopy Realtor® Association)
MLS Number: 4180119
APN: 5613-58-3192-0000
- 6391 Lopez Ct
- 253 W G St
- 00 Centergrove Rd
- 5810 Pittmon Ln
- 5830 Pittmon Ln
- 5840 Pittmon Ln
- 5850 Pittmon Ln
- 212 Old Centergrove Rd Unit 111
- 5860 Pittmon Ln
- 211 S Rose Ave
- 403 Broad St
- 700 Leonard Ave
- 612 Miller St
- 721 Broad St
- 423 Pleasant Ave
- 707 Oakshade Ave
- 400 Martin Luther King Junior Ave
- 602 Bethpage Rd
- 111 Bethpage Rd
- 310 Pineview St
