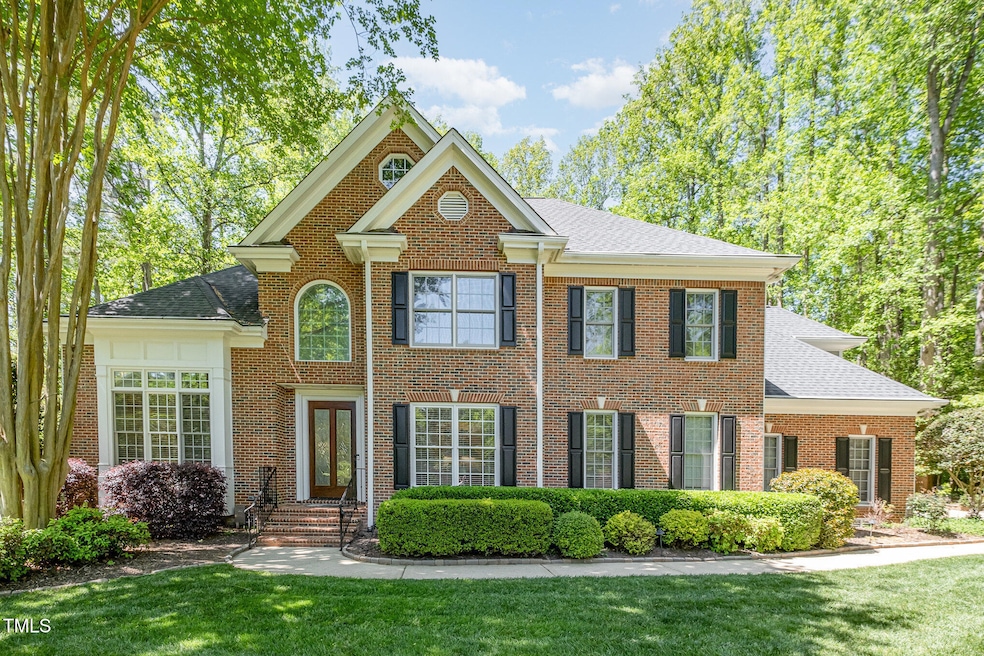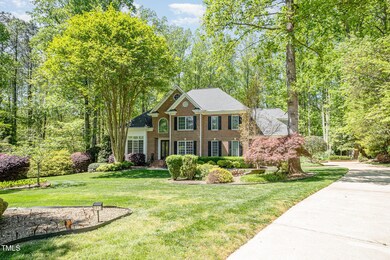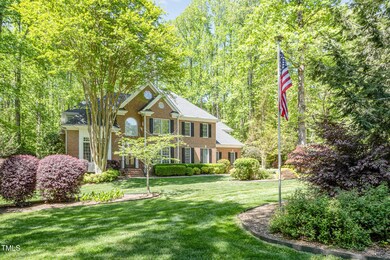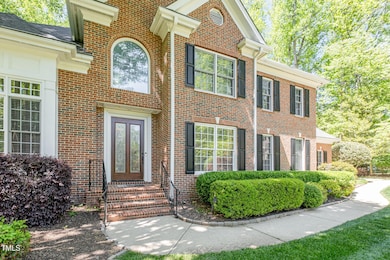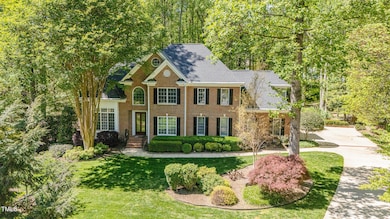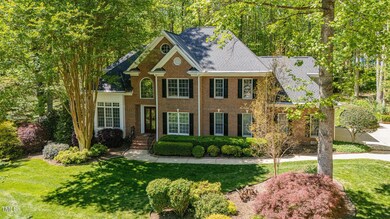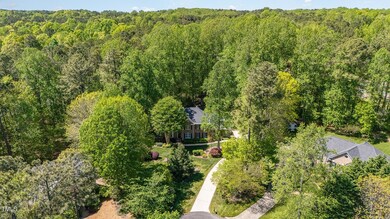
5912 Weather Rock Ct Raleigh, NC 27613
Estimated payment $5,757/month
Highlights
- Heated In Ground Pool
- Open Floorplan
- Transitional Architecture
- West Millbrook Middle School Rated A-
- Deck
- Cathedral Ceiling
About This Home
Elegant North Raleigh Retreat on a Private Acre with Pool
Welcome to your dream home in one of North Raleigh's most desirable locations! Nestled on a peaceful cul-de-sac and set on a flat, one-acre lot, this stately brick-front residence combines timeless elegance with modern comfort. Featuring 5 spacious bedrooms—including a luxurious primary suite on the main level—this 3,612 sq ft home offers both space and style for any stage of life.
Step inside to find custom-laid hardwoods, a grand entryway with a custom front door, and open-concept living areas perfect for both everyday living and upscale entertaining. The heart of the home flows seamlessly into the backyard oasis, where an inground pool with a surrounding deck invites you to relax or host unforgettable gatherings.
Enjoy the convenience of 3 full baths and a half bath, a long driveway offering ample parking, and a serene setting surrounded by nature and quiet—yet you're just minutes from RDU Airport, top-rated schools, and premier shopping and dining.
This is more than a home—it's a lifestyle. Come experience North Raleigh living at its finest.
Home Details
Home Type
- Single Family
Est. Annual Taxes
- $5,312
Year Built
- Built in 1996
Lot Details
- 0.99 Acre Lot
- Cul-De-Sac
- Landscaped
HOA Fees
- $21 Monthly HOA Fees
Parking
- 2 Car Attached Garage
- Side Facing Garage
- Private Driveway
Home Design
- Transitional Architecture
- Brick Veneer
- Permanent Foundation
- Architectural Shingle Roof
- HardiePlank Type
Interior Spaces
- 3,612 Sq Ft Home
- 2-Story Property
- Open Floorplan
- Bookcases
- Woodwork
- Crown Molding
- Coffered Ceiling
- Cathedral Ceiling
- Ceiling Fan
- Skylights
- Chandelier
- Gas Fireplace
- Awning
- Insulated Windows
- Entrance Foyer
- Great Room with Fireplace
- Family Room
- Breakfast Room
- Dining Room
- Library with Fireplace
- Bonus Room
- Workshop
- Utility Room
- Attic
Kitchen
- Breakfast Bar
- Butlers Pantry
- Self-Cleaning Oven
- Microwave
- Ice Maker
- Dishwasher
- Kitchen Island
- Granite Countertops
- Disposal
Flooring
- Wood
- Carpet
- Tile
Bedrooms and Bathrooms
- 5 Bedrooms
- Primary Bedroom on Main
- Double Vanity
- Bathtub with Shower
Laundry
- Laundry Room
- Laundry on main level
Eco-Friendly Details
- Smart Irrigation
Pool
- Heated In Ground Pool
- Fence Around Pool
- Pool Cover
Outdoor Features
- Deck
- Gazebo
Schools
- Barton Pond Elementary School
- West Millbrook Middle School
- Leesville Road High School
Utilities
- Forced Air Heating and Cooling System
- Community Sewer or Septic
- Cable TV Available
Community Details
- Association fees include ground maintenance
- Boulder Creek HOA, Phone Number (919) 662-6959
- Built by Clearwater Group
- Boulder Creek Subdivision
Listing and Financial Details
- Assessor Parcel Number 0880009433
Map
Home Values in the Area
Average Home Value in this Area
Tax History
| Year | Tax Paid | Tax Assessment Tax Assessment Total Assessment is a certain percentage of the fair market value that is determined by local assessors to be the total taxable value of land and additions on the property. | Land | Improvement |
|---|---|---|---|---|
| 2024 | $5,312 | $852,250 | $190,000 | $662,250 |
| 2023 | $4,333 | $553,176 | $95,000 | $458,176 |
| 2022 | $4,015 | $553,176 | $95,000 | $458,176 |
| 2021 | $3,907 | $553,176 | $95,000 | $458,176 |
| 2020 | $3,842 | $553,176 | $95,000 | $458,176 |
| 2019 | $4,227 | $515,126 | $125,000 | $390,126 |
| 2018 | $3,886 | $515,126 | $125,000 | $390,126 |
| 2017 | $3,683 | $515,126 | $125,000 | $390,126 |
| 2016 | $3,608 | $515,126 | $125,000 | $390,126 |
| 2015 | $3,823 | $547,567 | $142,000 | $405,567 |
| 2014 | $3,623 | $547,567 | $142,000 | $405,567 |
Property History
| Date | Event | Price | Change | Sq Ft Price |
|---|---|---|---|---|
| 04/20/2025 04/20/25 | Pending | -- | -- | -- |
| 04/18/2025 04/18/25 | For Sale | $950,000 | -- | $263 / Sq Ft |
Deed History
| Date | Type | Sale Price | Title Company |
|---|---|---|---|
| Deed | $380,000 | -- |
Mortgage History
| Date | Status | Loan Amount | Loan Type |
|---|---|---|---|
| Closed | $174,070 | New Conventional | |
| Closed | $273,550 | Stand Alone First | |
| Closed | $286,400 | Unknown | |
| Closed | $293,000 | Unknown | |
| Closed | $293,000 | Unknown |
Similar Homes in Raleigh, NC
Source: Doorify MLS
MLS Number: 10090326
APN: 0880.03-00-9433-000
- 5816 Sand Pebble Place
- 4516 Carpenter Pond Rd
- 2410 Carpenter Pond Rd
- 5900 Orchid Valley Rd
- 6016 Glenthorne Dr
- 12124 Warwickshire Park
- 4701 Regalwood Dr
- 2506 Coley Rd
- 12200 Glenlivet Way
- 8717 Little Deer Ln
- 3412 Hackney Ct
- 11808 Black Horse Run
- 11712 Black Horse Run
- 6108 Norwood Place Ct
- 13533 Old Creedmoor Rd
- 13525 Old Creedmoor Rd
- 11424 Horsemans Trail
- 6209 Trevor Ct
- 11705 Appaloosa Run E
- 6103 Old Kemp Rd
