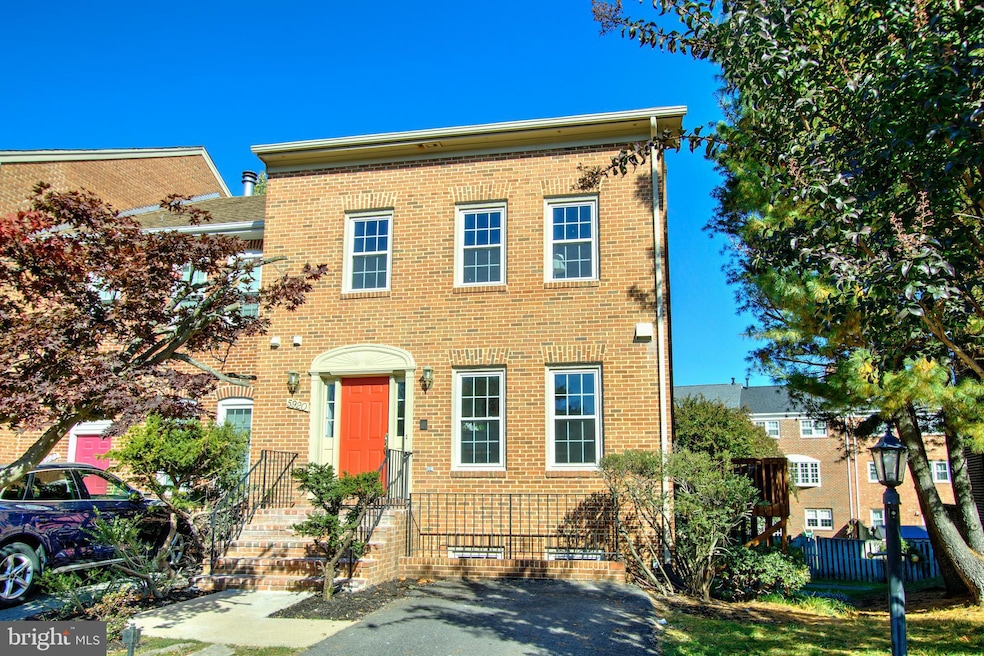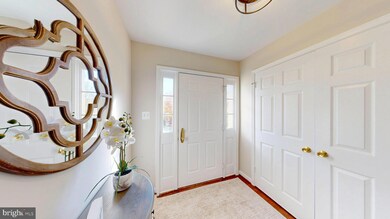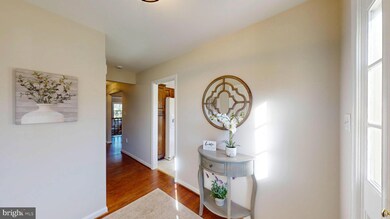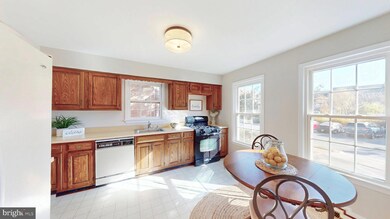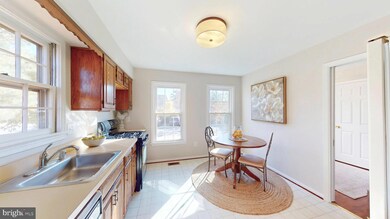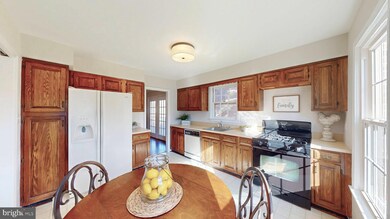
5920 Munson Ct Falls Church, VA 22041
Bailey's Crossroads NeighborhoodHighlights
- View of Trees or Woods
- Deck
- Traditional Floor Plan
- Colonial Architecture
- Cathedral Ceiling
- 5-minute walk to Munson Hill Park
About This Home
As of November 2024Prepare to fall in love with this striking all brick end unit townhome with 4 levels! There are 4 spacious bedrooms, and 3.5 baths! The kitchen is roomy and functional, and ready for you to remodel the way you want it. The adjacent formal dining room is large and sunny, with french doors to a wrap-around deck! Next, there’s a huge sunken living room with fireplace and lots of windows. A powder room and hall closet complete this level.
The upper level has 2 large bedrooms, which share a large full bath with shower and soaking tub. The bonus 4th floor has another bedroom with full bath and lots of closet space. It’s perfect for a home office, an au pair suite, or perhaps an artist’s studio! The finished walk-out basement has a 4th bedroom with full bath and walk-in closet. There’s also a sunny recreation room with another fireplace. Step outside to the huge fully fenced backyard with patio. It's so private! There’s also a spacious utility/storage room with central vacuum canister.
Recent improvements include: water heater in 2020 and furnace/air conditioner in 2010.
Walk through this home right now by clicking on the "Tours" button to access the 3D Matterport tour!
Parking is so great here - there’s a private driveway with room for 2 cars plus lots of community parking spaces plus street parking. You can walk to the lovely Munson Hill Park. Both the Ballston and East Falls Church metro stations are less than 3 miles away. And Baileys Crossroads offers so many shops and restaurants. It’s time to make your move!
Offer deadline is 3 pm on Tuesday, November 5th. Thanks!
Last Agent to Sell the Property
Weichert Company of Virginia License #0225158269

Townhouse Details
Home Type
- Townhome
Est. Annual Taxes
- $8,440
Year Built
- Built in 1981
Lot Details
- 3,166 Sq Ft Lot
- Cul-De-Sac
- South Facing Home
- Back Yard Fenced, Front and Side Yard
- Property is in good condition
HOA Fees
- $92 Monthly HOA Fees
Home Design
- Colonial Architecture
- Brick Exterior Construction
- Slab Foundation
- Asphalt Roof
Interior Spaces
- Property has 4 Levels
- Traditional Floor Plan
- Central Vacuum
- Cathedral Ceiling
- Ceiling Fan
- Skylights
- 2 Fireplaces
- Wood Burning Fireplace
- Double Pane Windows
- Replacement Windows
- Window Screens
- Six Panel Doors
- Family Room
- Living Room
- Formal Dining Room
- Views of Woods
Kitchen
- Breakfast Area or Nook
- Eat-In Kitchen
- Gas Oven or Range
- Built-In Range
- Ice Maker
- Dishwasher
- Disposal
Flooring
- Wood
- Carpet
- Tile or Brick
Bedrooms and Bathrooms
- En-Suite Primary Bedroom
- Walk-In Closet
- Soaking Tub
- Bathtub with Shower
- Walk-in Shower
Laundry
- Laundry on upper level
- Electric Front Loading Dryer
- Washer
Finished Basement
- Walk-Out Basement
- Interior and Rear Basement Entry
- Natural lighting in basement
Parking
- 2 Parking Spaces
- 2 Driveway Spaces
Outdoor Features
- Deck
- Patio
- Wrap Around Porch
Schools
- Glen Forest Elementary School
- Glasgow Middle School
- Stuart High School
Utilities
- Central Air
- Heat Pump System
- Vented Exhaust Fan
- Underground Utilities
- Natural Gas Water Heater
- Phone Available
- Cable TV Available
Listing and Financial Details
- Tax Lot 10
- Assessor Parcel Number 0612 38 0010
Community Details
Overview
- Association fees include common area maintenance, management, snow removal, trash
- Glen Of Carlyn HOA
- The Glen Of Carlyn Subdivision, Dorchester Floorplan
Amenities
- Common Area
Pet Policy
- Pets Allowed
Map
Home Values in the Area
Average Home Value in this Area
Property History
| Date | Event | Price | Change | Sq Ft Price |
|---|---|---|---|---|
| 11/20/2024 11/20/24 | Sold | $765,000 | +2.1% | $277 / Sq Ft |
| 11/06/2024 11/06/24 | Pending | -- | -- | -- |
| 11/02/2024 11/02/24 | For Sale | $749,000 | -- | $271 / Sq Ft |
Tax History
| Year | Tax Paid | Tax Assessment Tax Assessment Total Assessment is a certain percentage of the fair market value that is determined by local assessors to be the total taxable value of land and additions on the property. | Land | Improvement |
|---|---|---|---|---|
| 2024 | $8,995 | $716,790 | $205,000 | $511,790 |
| 2023 | $8,095 | $666,780 | $195,000 | $471,780 |
| 2022 | $8,122 | $661,780 | $190,000 | $471,780 |
| 2021 | $7,519 | $600,470 | $180,000 | $420,470 |
| 2020 | $6,975 | $552,460 | $170,000 | $382,460 |
| 2019 | $6,599 | $519,750 | $155,000 | $364,750 |
| 2018 | $5,977 | $519,750 | $155,000 | $364,750 |
| 2017 | $6,271 | $504,750 | $140,000 | $364,750 |
| 2016 | $6,268 | $504,750 | $140,000 | $364,750 |
| 2015 | $6,054 | $504,750 | $140,000 | $364,750 |
| 2014 | $6,041 | $504,750 | $140,000 | $364,750 |
Mortgage History
| Date | Status | Loan Amount | Loan Type |
|---|---|---|---|
| Open | $688,500 | New Conventional | |
| Previous Owner | $276,952 | New Conventional | |
| Previous Owner | $223,250 | New Conventional |
Deed History
| Date | Type | Sale Price | Title Company |
|---|---|---|---|
| Deed | $765,000 | Allied Title | |
| Deed | $235,000 | -- |
About the Listing Agent

Christine grew up in a military family and moved every year until her dad got stationed at the Pentagon when she was 13 years old. She has been in Northern Virginia ever since and loves it. She went to high school in Alexandria at St. Mary's Academy and has a degree in Math/Computer Science from the College of William and Mary. She is married with two wonderful grown children and has a delightful ball of fluff dog named Mistletoe. When Christine is not selling real estate, she enjoys bike
Christine's Other Listings
Source: Bright MLS
MLS Number: VAFX2208798
APN: 0612-38-0010
- 3300 Red Pine St
- 3332 Lakeside View Dr Unit 47
- 3101 S Manchester St Unit 401
- 3101 S Manchester St Unit 112
- 3101 S Manchester St Unit 620
- 3101 S Manchester St Unit 901
- 5924 Kimble Ct
- 3100 S Manchester St Unit 113
- 3100 S Manchester St Unit 229
- 3100 S Manchester St Unit 909
- 3100 S Manchester St Unit 407
- 6001 Arlington Blvd Unit 607
- 6001 Arlington Blvd Unit 406
- 3029 Fallswood Glen Ct
- 5941 4th St S
- 4 S Manchester St
- 6133 Leesburg Pike Unit 201
- 3119 Celadon Ln
- 3016 Fallswood Glen Ct
- 5931 1st St S
