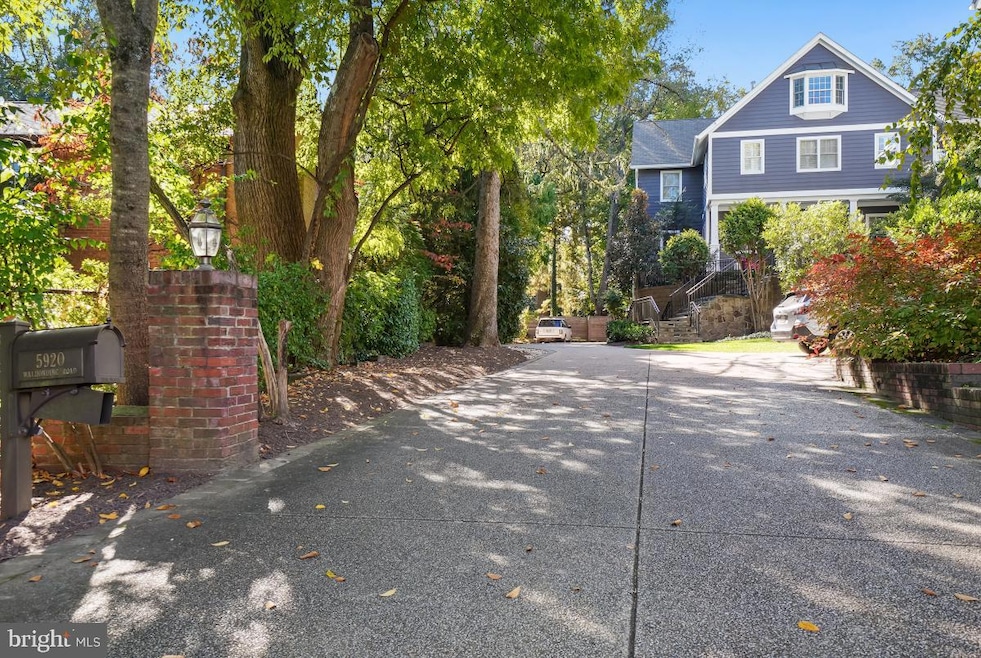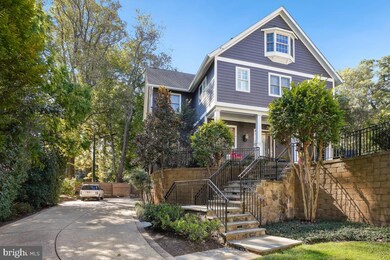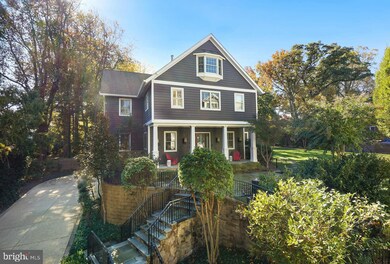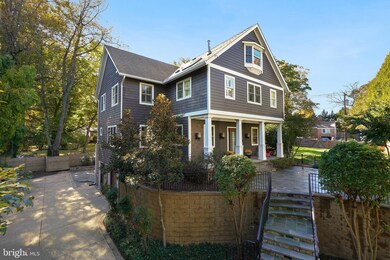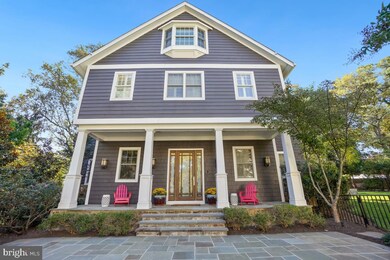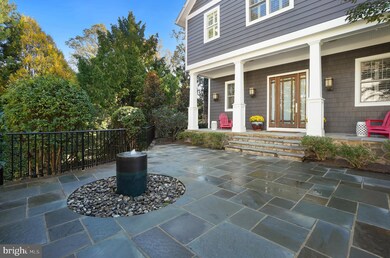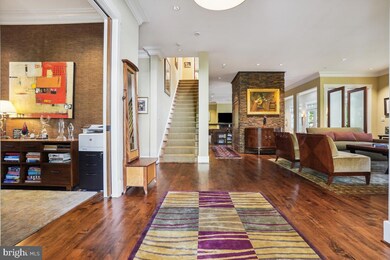
5920 Walhonding Rd Bethesda, MD 20816
Sumner NeighborhoodHighlights
- 24-Hour Security
- 0.35 Acre Lot
- No HOA
- Wood Acres Elementary School Rated A
- 2 Fireplaces
- 2 Car Direct Access Garage
About This Home
As of January 2025Beautifully sited on a sprawling 15,347 square feet lot in Glen Mark Park, this custom-built home was completed in 2007 with much collaboration with the homeowners.
6,487 +/- square feet of living space, 3-zone HVAC systems and an elevator. It’s the perfectly-sized home with a beautiful landscaping, 3 patios, 2-car garage and space for 2 more cars in driveway. Patio in front of home has a beautiful fountain, and the flow from this patio to the mostly-level yard were designed with large outdoor entertaining in mind.
Terrific floor plan with generous room sizes and finer details, including oversized windows and hardwood floors. With a flagstone walkway and covered front porch, step into the foyer with high ceilings and an air of elegance. The main level of this home enjoys a formal living room, home office, elevator to all levels of the home, sun-drenched family room with fireplace, powder room, kitchen open to the family room and an eat-in breakfast nook overlooking the back yard and patio. There is also a formal dining room for elegant occasions. The kitchen is a culinary asset for all types of entertaining, while the adjacent flagstone patio provides a serene spot for alfresco dining and relaxation.
The second level features four bedrooms, three full bathrooms and laundry room. Retreat into the primary suite, adorned with a reading room and fireplace, walk-in closet and a luxurious en-suite bathroom with a fireplace.
The third floor has spacious den or office, exercise room or bedroom and a full bath with a steam feature.
The lower level has a home theater with mini-bar & undercounter refrigerator, full bath with a roll-in shower for accessibility, another home office and bedroom. 2-car garage with EV charger. The lower level provides versatile living options for guests or extended family members.
Just a short stroll to the natural beauty of the Potomac River, as well as the arts and culture of Glen Echo Park. Conveniently located near downtown Bethesda, Friendship Heights, DC and major commuting routes, this property is a supreme location close to everything while providing a secluded retreat.
Kitchen: Wolf 6-burner natural gas range top; Wolf wall oven under counter; microwave under counter; two Miele dishwashers; Sub-Zero undercounter refrigerator; Sub-Zero refrigerator; and in-cabinet Miele espresso maker with warmer drawer beneath.
3rd floor (top floor): Shower is equipped with Steamist steam shower. Two of the closets are lined with cedar.
Lower level: Full bath designed for persons using a wheelchair. Roll-in shower, space under sink top and ample floor space to maneuver.
Theater room has a wet bar with undercounter refrigerator.
Elevator serves all 4 levels of the home. It is hydraulic for smooth operation, much like what you see in commercial office buildings.
The home's exterior and landscaping has professionally designed lighting, which comes on automatically at dusk.
Home Details
Home Type
- Single Family
Est. Annual Taxes
- $22,345
Year Built
- Built in 2007
Lot Details
- 0.35 Acre Lot
- Property is zoned R60
Parking
- 2 Car Direct Access Garage
- Electric Vehicle Home Charger
- Side Facing Garage
- Garage Door Opener
- Driveway
Home Design
- Frame Construction
- Concrete Perimeter Foundation
Interior Spaces
- Property has 3 Levels
- 2 Fireplaces
- Finished Basement
Kitchen
- Stove
- Cooktop
- Microwave
- Dishwasher
Bedrooms and Bathrooms
Laundry
- Laundry in unit
- Dryer
- Washer
Home Security
- Home Security System
- Exterior Cameras
Accessible Home Design
- Accessible Elevator Installed
- Roll-in Shower
- Roll-under Vanity
Utilities
- Central Heating and Cooling System
- Electric Water Heater
- Public Septic
Listing and Financial Details
- Tax Lot 27
- Assessor Parcel Number 160703482587
Community Details
Overview
- No Home Owners Association
- Glen Mar Park Subdivision
Security
- 24-Hour Security
Map
Home Values in the Area
Average Home Value in this Area
Property History
| Date | Event | Price | Change | Sq Ft Price |
|---|---|---|---|---|
| 01/15/2025 01/15/25 | Sold | $2,440,000 | -6.2% | $423 / Sq Ft |
| 11/25/2024 11/25/24 | Pending | -- | -- | -- |
| 10/23/2024 10/23/24 | For Sale | $2,600,000 | -- | $451 / Sq Ft |
Tax History
| Year | Tax Paid | Tax Assessment Tax Assessment Total Assessment is a certain percentage of the fair market value that is determined by local assessors to be the total taxable value of land and additions on the property. | Land | Improvement |
|---|---|---|---|---|
| 2024 | $22,345 | $1,826,367 | $0 | $0 |
| 2023 | $20,548 | $1,732,233 | $0 | $0 |
| 2022 | $18,610 | $1,638,100 | $663,800 | $974,300 |
| 2021 | $18,493 | $1,638,100 | $663,800 | $974,300 |
| 2020 | $18,493 | $1,638,100 | $663,800 | $974,300 |
| 2019 | $18,690 | $1,660,000 | $632,200 | $1,027,800 |
| 2018 | $18,144 | $1,610,400 | $0 | $0 |
| 2017 | $17,899 | $1,560,800 | $0 | $0 |
| 2016 | $15,596 | $1,511,200 | $0 | $0 |
| 2015 | $15,596 | $1,486,533 | $0 | $0 |
| 2014 | $15,596 | $1,461,867 | $0 | $0 |
Mortgage History
| Date | Status | Loan Amount | Loan Type |
|---|---|---|---|
| Open | $777,000 | New Conventional | |
| Closed | $777,000 | New Conventional | |
| Previous Owner | $1,312,500 | Purchase Money Mortgage | |
| Previous Owner | $1,312,500 | Purchase Money Mortgage |
Deed History
| Date | Type | Sale Price | Title Company |
|---|---|---|---|
| Deed | $2,440,000 | Federal Title | |
| Deed | $2,440,000 | Federal Title | |
| Deed | -- | -- | |
| Deed | -- | -- | |
| Deed | $1,750,000 | -- | |
| Deed | $1,750,000 | -- | |
| Deed | $1,225,000 | -- |
Similar Homes in Bethesda, MD
Source: Bright MLS
MLS Number: MDMC2150690
APN: 07-03482587
- 6016 Onondaga Rd
- 5908 Carlton Ln
- 5402 Tuscarawas Rd
- 5419 Waneta Rd
- 6005 Wynnwood Rd
- 5227 Wyoming Rd
- 5513 Mohican Rd
- 5902 Cobalt Rd
- 6218 Massachusetts Ave
- 6522 Walhonding Rd
- 5804 Ridgefield Rd
- 5906 Ramsgate Rd
- 5801 Ogden Ct
- 6435 Wiscasset Rd
- 4900 Scarsdale Rd
- 5008 Baltan Rd
- 5301 Westbard Cir Unit 221
- 5301 Westbard Cir Unit 232
- 7211 Macarthur Blvd
- 5003 Sentinel Dr Unit 23
