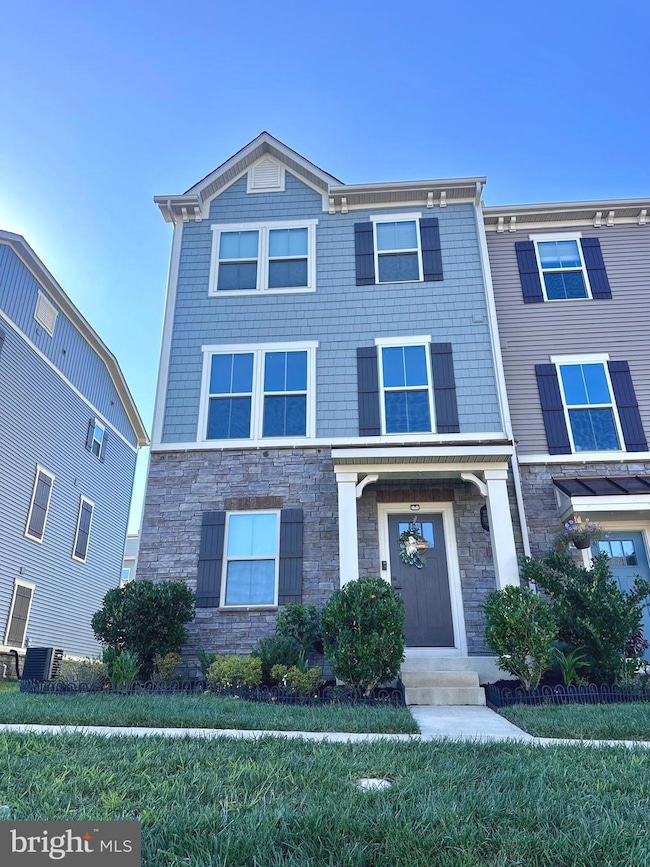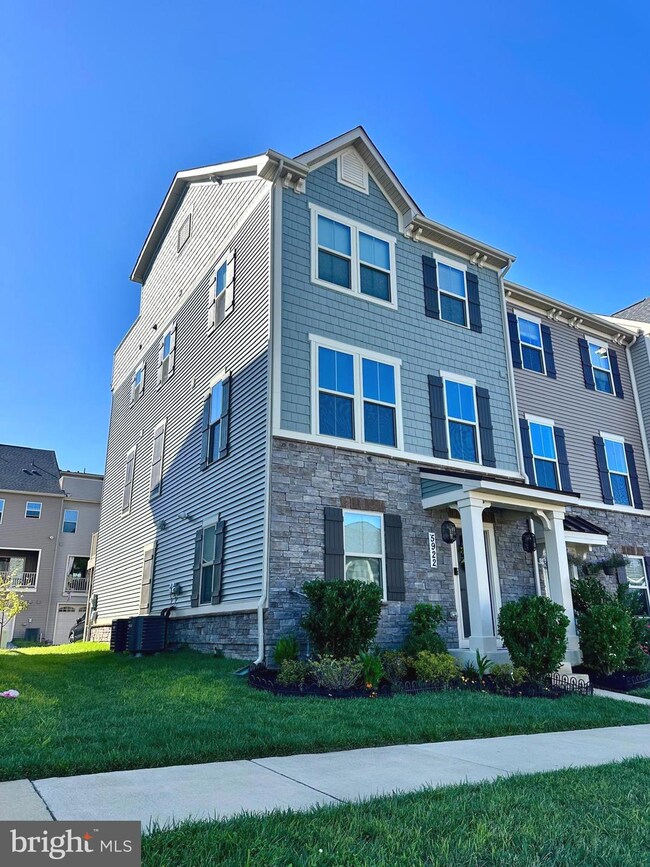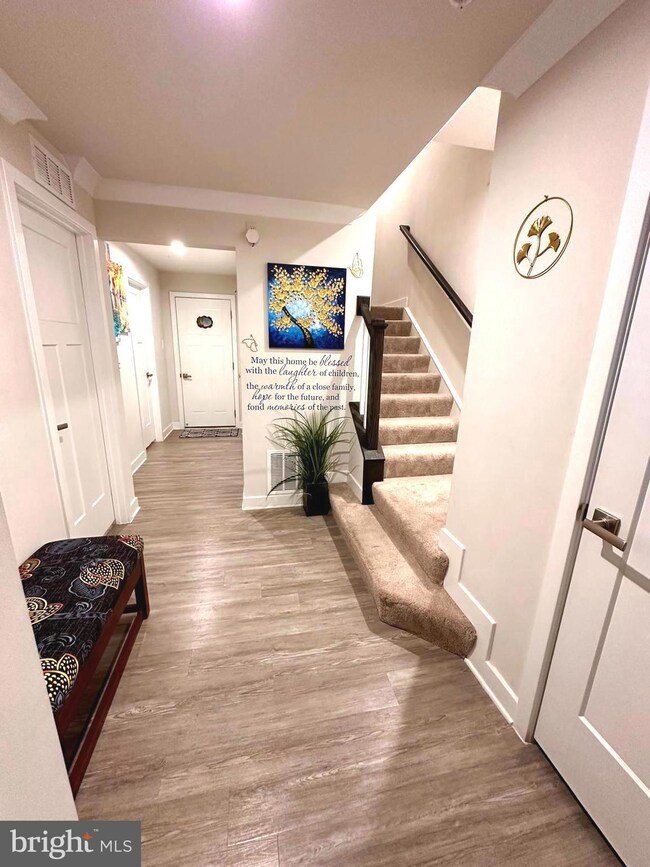
5922 Tomahawk St New Market, MD 21774
Linganore NeighborhoodHighlights
- Traditional Architecture
- Wood Flooring
- 2 Car Attached Garage
- Oakdale Elementary School Rated A-
- Community Pool
- Central Heating and Cooling System
About This Home
As of November 2024Well kept 4-Level End Unit Townhouse with Rooftop Deck
This 5-bedrooms, 4-bathrooms end unit townhouse offers the perfect blend of modern living and urban convenience. A beautifully designed home that spans four levels, providing ample space and privacy for all, located in the highly sought-after Lake Linganore community in New Market.
Key Features:
Spacious Layout: With four levels of living space, this townhouse boasts a versatile and open floor plan, perfect for both entertaining and everyday living.
Rooftop Deck: Enjoy breathtaking views from the expansive rooftop deck, ideal for relaxing, entertaining, or simply soaking in the sunset.
Modern Kitchen: The gourmet kitchen features high-end appliances, sleek countertops, and plenty of storage, walk out to the deck off the kitchen.
Ample Bathrooms: The four full bathrooms allow family members and guests enough bathrooms for privacy and use without having to wait on anyone.
End Unit Advantage: As an end unit, this home offers additional natural light, and a sense of spaciousness that sets it apart.
Prime Location: Enjoy all the benefits of living in Lake Linganore, including access to scenic walking trails, community pools, and a vibrant community atmosphere. Nestled in the heart of New Market, you'll enjoy easy access to local amenities, dining, shopping, and major commuter routes. Easy access to the highway.
EV CHARGERS - This house had 2 Electric vehicle (EV) charging ports on independent circuits! Ability to charge your electric vehicles.
This community is highly regarded for its family-friendly environment, making it an attractive place for families with school-age children from Elementary to High school, all rate high ( 10) and all are walking/riding distance from the house.
Schedule a showing today to see this stunning home!
Townhouse Details
Home Type
- Townhome
Est. Annual Taxes
- $5,607
Year Built
- Built in 2021
Lot Details
- 2,306 Sq Ft Lot
- Property is in very good condition
HOA Fees
- $157 Monthly HOA Fees
Parking
- 2 Car Attached Garage
- Rear-Facing Garage
Home Design
- Traditional Architecture
- Permanent Foundation
- Frame Construction
- Concrete Perimeter Foundation
Interior Spaces
- 2,420 Sq Ft Home
- Property has 4 Levels
Kitchen
- Stove
- Dishwasher
- Disposal
Flooring
- Wood
- Carpet
- Luxury Vinyl Plank Tile
Bedrooms and Bathrooms
Laundry
- Laundry on upper level
- Front Loading Dryer
- Front Loading Washer
Utilities
- Central Heating and Cooling System
- Cooling System Utilizes Natural Gas
- Electric Water Heater
- Public Septic
Listing and Financial Details
- Tax Lot 165
- Assessor Parcel Number 1127597564
Community Details
Overview
- Lake Linganore HOA
- Built by Ryan Homes
- Lake Linganore Oakdale Subdivision
Recreation
- Community Pool
Map
Home Values in the Area
Average Home Value in this Area
Property History
| Date | Event | Price | Change | Sq Ft Price |
|---|---|---|---|---|
| 11/12/2024 11/12/24 | Sold | $575,000 | 0.0% | $238 / Sq Ft |
| 10/13/2024 10/13/24 | Pending | -- | -- | -- |
| 10/11/2024 10/11/24 | Price Changed | $575,000 | -1.7% | $238 / Sq Ft |
| 09/22/2024 09/22/24 | Price Changed | $585,000 | -1.7% | $242 / Sq Ft |
| 09/09/2024 09/09/24 | For Sale | $595,000 | -- | $246 / Sq Ft |
Tax History
| Year | Tax Paid | Tax Assessment Tax Assessment Total Assessment is a certain percentage of the fair market value that is determined by local assessors to be the total taxable value of land and additions on the property. | Land | Improvement |
|---|---|---|---|---|
| 2024 | $5,468 | $458,800 | $105,000 | $353,800 |
| 2023 | $4,999 | $433,367 | $0 | $0 |
| 2022 | $4,760 | $407,933 | $0 | $0 |
| 2021 | $4,530 | $382,500 | $75,000 | $307,500 |
| 2020 | $879 | $75,000 | $75,000 | $0 |
| 2019 | $871 | $75,000 | $75,000 | $0 |
Mortgage History
| Date | Status | Loan Amount | Loan Type |
|---|---|---|---|
| Previous Owner | $487,245 | FHA |
Deed History
| Date | Type | Sale Price | Title Company |
|---|---|---|---|
| Deed | $575,000 | Assurance Title | |
| Deed | $575,000 | Assurance Title | |
| Deed | $496,234 | Nvr Settlement Services |
Similar Homes in New Market, MD
Source: Bright MLS
MLS Number: MDFR2053684
APN: 27-597564
- 6042 Pecking Stone St
- 5962 Pecking Stone St
- 6025 Pecking Stone St
- 5825 Pecking Stone St
- 5829 Eaglehead Dr
- 6010 Fallfish Ct
- 6017 Goshawk St
- 6034 Goshawk St
- 6063 Piscataway St
- 5907 Duvel St
- 10105 Bluegill St
- 6111 Stonecat Ct
- 5910 Etterbeek St
- 10111 Fauberg St
- 10334 Old National Pike
- 6022 Douglas Ave
- 10579 Edwardian Ln
- 6153 Fallfish Ct
- 10576 Edwardian Ln
- 6121 Yeager Ct






