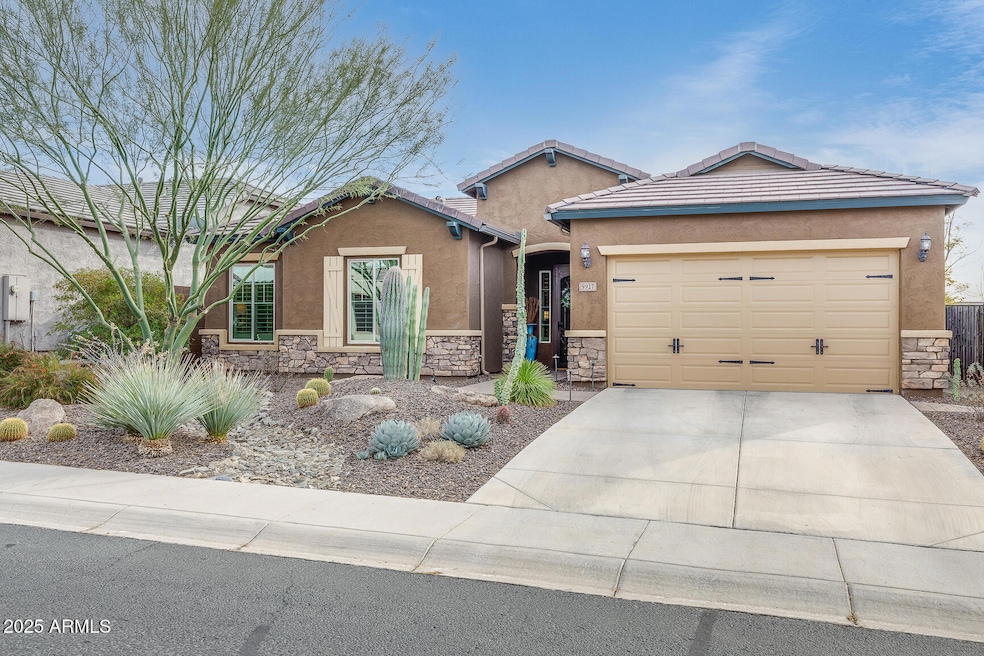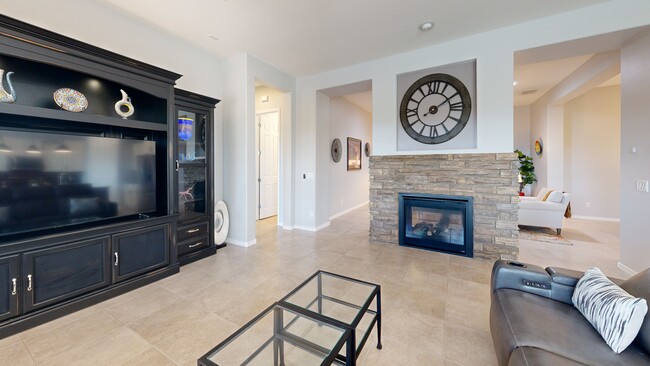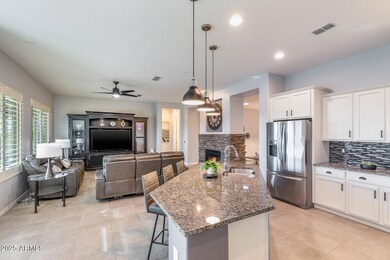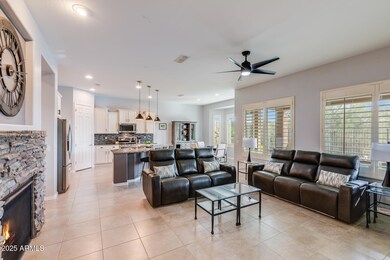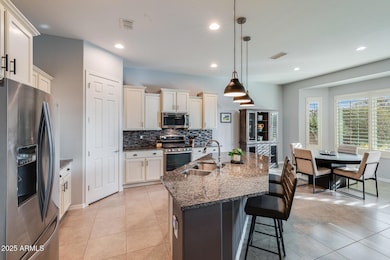
5927 E Sienna Bouquet Place Cave Creek, AZ 85331
Desert View NeighborhoodHighlights
- Mountain View
- Family Room with Fireplace
- Skylights
- Lone Mountain Elementary School Rated A-
- Granite Countertops
- Eat-In Kitchen
About This Home
As of April 2025Beautiful home with modern upgrades in the sought-after gated Lone Mountain community. The meticulously manicured front landscaping and paver walkway create a welcoming first impression. The chef's eat-in kitchen features a large island with a breakfast bar, a stylish tile backsplash, granite countertops, a gas range, and stainless steel Whirlpool appliances. A double-sided fireplace connects the living room and family room, offering a cozy yet spacious layout perfect for entertaining or relaxing. The family room also includes surround sound for an enhanced experience. Additional highlights include newer interior paint, plantation shutters, ceramic tile flooring, 8-foot doors, an art niche with glass shelving, a large laundry room with extra storage, and a 2-car epoxy garage with a water softener and storage cabinets. The luxurious master suite boasts a bay window, an oversized walk-in closet designed by Closet Factory, and a full en-suite bathroom with dual sinks, a private toilet room, a soaking tub, and a frameless glass shower. The private backyard features an extended covered paver patio with ceiling fans, a wrought iron fence with stunning views of the adjacent NAOS land, tranquil fountains, and newly added gutters for functionality. This home offers the perfect blend of comfort, style, and a serene natural setting, making it an ideal retreat.
Last Agent to Sell the Property
eXp Realty Brokerage Phone: 480-588-0514 License #SA536153000

Home Details
Home Type
- Single Family
Est. Annual Taxes
- $2,411
Year Built
- Built in 2014
Lot Details
- 7,532 Sq Ft Lot
- Desert faces the front and back of the property
- Wrought Iron Fence
- Block Wall Fence
- Front and Back Yard Sprinklers
- Sprinklers on Timer
HOA Fees
- $136 Monthly HOA Fees
Parking
- 2 Car Garage
Home Design
- Wood Frame Construction
- Tile Roof
- Concrete Roof
- Stucco
Interior Spaces
- 2,636 Sq Ft Home
- 1-Story Property
- Ceiling height of 9 feet or more
- Ceiling Fan
- Skylights
- Two Way Fireplace
- Family Room with Fireplace
- 2 Fireplaces
- Living Room with Fireplace
- Tile Flooring
- Mountain Views
- Security System Owned
Kitchen
- Eat-In Kitchen
- Breakfast Bar
- Gas Cooktop
- Built-In Microwave
- Kitchen Island
- Granite Countertops
Bedrooms and Bathrooms
- 4 Bedrooms
- Primary Bathroom is a Full Bathroom
- 2.5 Bathrooms
- Dual Vanity Sinks in Primary Bathroom
- Bathtub With Separate Shower Stall
Accessible Home Design
- No Interior Steps
Schools
- Black Mountain Elementary School
- Sonoran Trails Middle School
- Cactus Shadows High School
Utilities
- Cooling Available
- Heating Available
- High Speed Internet
- Cable TV Available
Listing and Financial Details
- Tax Lot 390
- Assessor Parcel Number 211-48-532
Community Details
Overview
- Association fees include ground maintenance
- First Serv Res Association, Phone Number (480) 551-4300
- Built by PULTE HOMES
- Lone Mountain Subdivision
Recreation
- Bike Trail
Map
Home Values in the Area
Average Home Value in this Area
Property History
| Date | Event | Price | Change | Sq Ft Price |
|---|---|---|---|---|
| 04/03/2025 04/03/25 | Sold | $867,500 | -0.9% | $329 / Sq Ft |
| 03/06/2025 03/06/25 | Pending | -- | -- | -- |
| 03/06/2025 03/06/25 | For Sale | $875,000 | 0.0% | $332 / Sq Ft |
| 02/19/2025 02/19/25 | Price Changed | $875,000 | -2.8% | $332 / Sq Ft |
| 01/17/2025 01/17/25 | For Sale | $900,000 | +101.3% | $341 / Sq Ft |
| 03/25/2015 03/25/15 | Sold | $447,000 | -0.7% | $169 / Sq Ft |
| 02/22/2015 02/22/15 | Pending | -- | -- | -- |
| 02/02/2015 02/02/15 | Price Changed | $449,990 | -1.5% | $170 / Sq Ft |
| 01/05/2015 01/05/15 | Price Changed | $456,990 | -1.3% | $173 / Sq Ft |
| 12/22/2014 12/22/14 | Price Changed | $462,990 | -0.4% | $175 / Sq Ft |
| 12/01/2014 12/01/14 | Price Changed | $464,990 | +3.6% | $176 / Sq Ft |
| 11/12/2014 11/12/14 | For Sale | $448,990 | 0.0% | $170 / Sq Ft |
| 09/18/2014 09/18/14 | Pending | -- | -- | -- |
| 09/02/2014 09/02/14 | For Sale | $448,990 | -- | $170 / Sq Ft |
Tax History
| Year | Tax Paid | Tax Assessment Tax Assessment Total Assessment is a certain percentage of the fair market value that is determined by local assessors to be the total taxable value of land and additions on the property. | Land | Improvement |
|---|---|---|---|---|
| 2025 | $2,411 | $41,831 | -- | -- |
| 2024 | $2,310 | $39,839 | -- | -- |
| 2023 | $2,310 | $61,150 | $12,230 | $48,920 |
| 2022 | $2,246 | $49,380 | $9,870 | $39,510 |
| 2021 | $2,394 | $47,950 | $9,590 | $38,360 |
| 2020 | $2,339 | $42,910 | $8,580 | $34,330 |
| 2019 | $2,256 | $41,500 | $8,300 | $33,200 |
| 2018 | $2,168 | $40,310 | $8,060 | $32,250 |
| 2017 | $2,088 | $38,930 | $7,780 | $31,150 |
| 2016 | $2,053 | $35,480 | $7,090 | $28,390 |
| 2015 | $1,476 | $26,180 | $5,230 | $20,950 |
Mortgage History
| Date | Status | Loan Amount | Loan Type |
|---|---|---|---|
| Previous Owner | $347,000 | New Conventional |
Deed History
| Date | Type | Sale Price | Title Company |
|---|---|---|---|
| Warranty Deed | $867,500 | First American Title Insurance | |
| Special Warranty Deed | $447,000 | Pgp Title Inc |
About the Listing Agent

We were ranked the #1 Agent in Phoenix-Metro by the Phoenix Business Journal based on sales volume (221 Million in 2018). Our team is based on connecting Local Area Experts with home buyers and utilizing Award Winning Marketing Strategies to drive more traffic through our listings in order to maximize sales price for our sellers.
Our team covers the entire Greater Phoenix/Scottsdale Metro Area. Voted the #1 Real Estate Team in Arizona by consumers our REALTORS® are area and market
Jeffrey's Other Listings
Source: Arizona Regional Multiple Listing Service (ARMLS)
MLS Number: 6803269
APN: 211-48-532
- 5822 E Bramble Berry Ln
- 6033 E Pebbles Ct
- 5921 E Ocupado Dr
- 6039 E Sienna Bouquet Place
- 6025 E Palomino Ln
- 5723 E Jake Haven
- 6117 E Bramble Berry Ln
- 28409 N 59th Way
- 28413 N 59th Place
- 6130 E Bramble Berry Ln
- 6032 E Thunder Hawk Rd
- 6102 E Sonoran Trail
- 6209 E Bramble Berry Ln
- 6217 E Sienna Bouquet Place
- 6208 E Lonesome Trail
- 5813 E Ashler Hills Dr
- 6212 E Lonesome Trail
- 6216 E Dove Valley Rd
- 6112 E Calle de Pompas
- 5626 E Sleepy Ranch Rd
