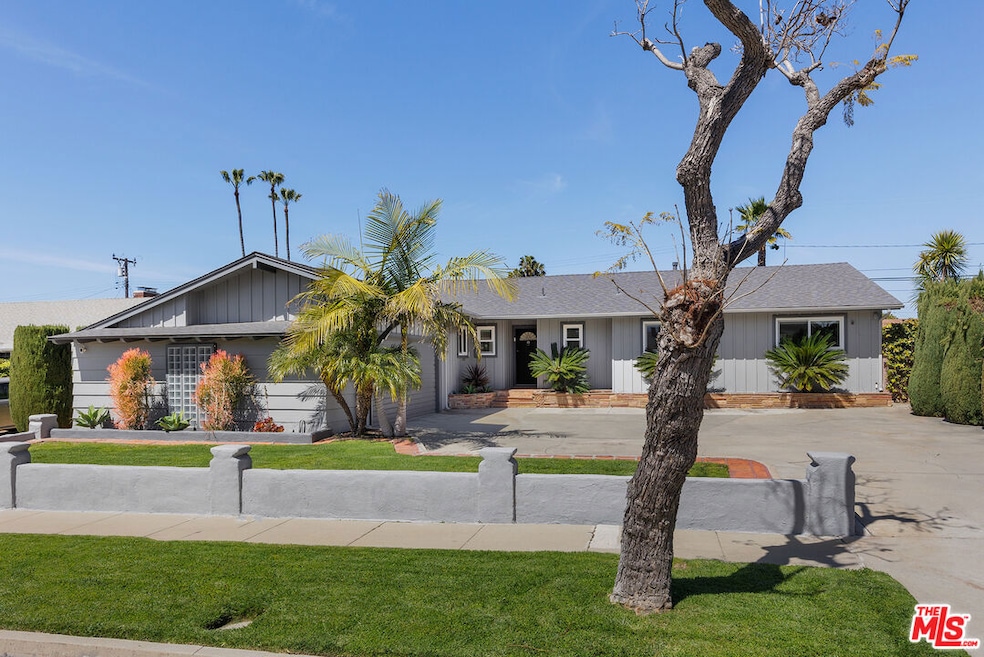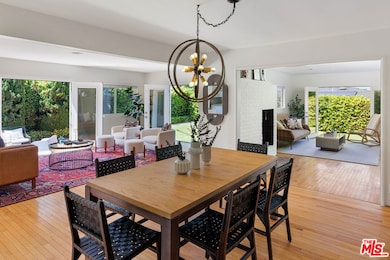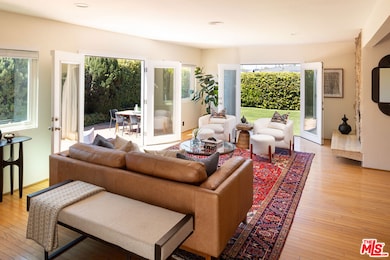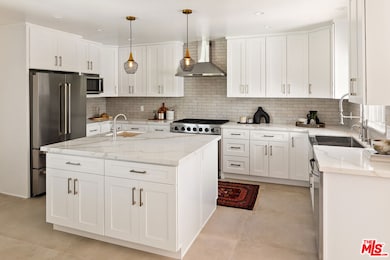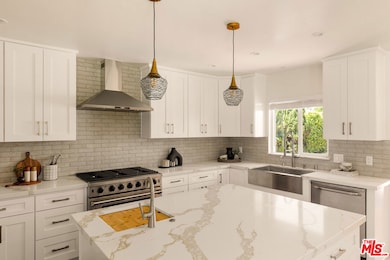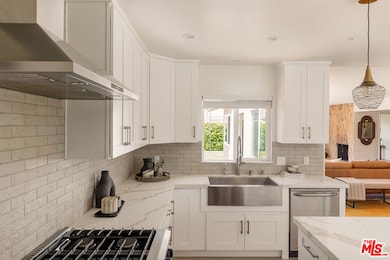
5927 S Halm Ave Los Angeles, CA 90056
Ladera Heights NeighborhoodEstimated payment $11,107/month
Highlights
- 24-Hour Security
- Open Floorplan
- Living Room with Fireplace
- Gourmet Kitchen
- Room in yard for a pool
- Wood Flooring
About This Home
Nestled on a peaceful street in the central part of Lower Ladera, this beautiful, well appointed 4 Bedroom / 3 Bath Mid-Century Rancher has been thoughtfully remodeled. Step inside to discover an inviting open-plan living area where natural light pours through the expansive windows and French doors. The modern kitchen is a chef's dream, featuring state-of-the-art appliances, sleek countertops and ample storage all of which seamlessly connect with the living & dining spaces. The spacious "center plan" of the home boasts a flexible floor plan that is highlighted by two inviting fireplaces and an abundance of natural light to enjoy seamless indoor/outdoor flow. Living areas step out to the patio, built in Bbq, and large green grassy yard where you will find plenty of outdoor space for dining, living, and entertaining. This home is Move-in-Ready from the refreshing Mid-Century exterior palette and refined curb appeal, to the modernized newly remodeled kitchen with stainless steel appliances, expansive counters, dual sinks, and ample cabinet storage. In addition there are two wonderful primary suites, one of which serves as a primary retreat/sanctuary from the city with a newly remodeled bathroom featuring dual sinks, spacious shower with glass enclosure, a large soaking tub, and walk-in closet. The other primary with its' ensuite spacious footprint, jetted tub, and separate shower compliments the 2 additional bedrooms one of which is currently used as an office. Parking is convenient for multiple vehicles in the driveway or inside the full size two-car garage where the laundry is located. The central location cannot be beat, it's just minutes to LAX, Century City, or Downtown making it convenient for people on the go. Whole Foods, fine dining, theaters, and parks are within minutes. Come take a look for yourself and experience the Southern California Lifestyle with the perfect balance of comfort and modern living in this elevated and timeless home!
Home Details
Home Type
- Single Family
Est. Annual Taxes
- $6,273
Year Built
- Built in 1956 | Remodeled
Lot Details
- 8,630 Sq Ft Lot
- Lot Dimensions are 74x116
- East Facing Home
- Block Wall Fence
- Rectangular Lot
- Level Lot
- Sprinkler System
- Property is zoned LCR1YY
Parking
- 2 Car Direct Access Garage
- 2 Carport Spaces
- Parking Storage or Cabinetry
- Driveway
Home Design
- Turnkey
- Additions or Alterations
- Raised Foundation
- Shingle Roof
- Composition Roof
- Wood Siding
- Concrete Perimeter Foundation
- Stucco
Interior Spaces
- 2,500 Sq Ft Home
- 1-Story Property
- Open Floorplan
- Built-In Features
- Ceiling Fan
- Recessed Lighting
- Double Pane Windows
- Vertical Blinds
- French Doors
- Great Room
- Family Room
- Living Room with Fireplace
- 2 Fireplaces
- Dining Room
- Den with Fireplace
Kitchen
- Gourmet Kitchen
- Breakfast Area or Nook
- Open to Family Room
- Breakfast Bar
- Oven or Range
- Gas and Electric Range
- Range Hood
- Microwave
- Dishwasher
- Kitchen Island
- Corian Countertops
- Disposal
Flooring
- Wood
- Tile
Bedrooms and Bathrooms
- 4 Bedrooms
- Walk-In Closet
- Remodeled Bathroom
- 3 Full Bathrooms
- Low Flow Toliet
- Linen Closet In Bathroom
Laundry
- Laundry Room
- Laundry in Garage
- Dryer
- Washer
Home Security
- Security Lights
- Alarm System
- Carbon Monoxide Detectors
Outdoor Features
- Room in yard for a pool
- Open Patio
- Built-In Barbecue
- Rain Gutters
Utilities
- Central Heating and Cooling System
- Property is located within a water district
- Central Water Heater
- Sewer in Street
Community Details
- No Home Owners Association
- 24-Hour Security
Listing and Financial Details
- Assessor Parcel Number 4101-003-022
Map
Home Values in the Area
Average Home Value in this Area
Tax History
| Year | Tax Paid | Tax Assessment Tax Assessment Total Assessment is a certain percentage of the fair market value that is determined by local assessors to be the total taxable value of land and additions on the property. | Land | Improvement |
|---|---|---|---|---|
| 2024 | $6,273 | $500,917 | $370,376 | $130,541 |
| 2023 | $6,217 | $491,096 | $363,114 | $127,982 |
| 2022 | $6,351 | $481,468 | $355,995 | $125,473 |
| 2021 | $6,296 | $472,028 | $349,015 | $123,013 |
| 2019 | $5,913 | $458,029 | $338,664 | $119,365 |
| 2018 | $5,835 | $449,049 | $332,024 | $117,025 |
| 2016 | $5,524 | $431,614 | $319,132 | $112,482 |
| 2015 | $5,480 | $425,132 | $314,339 | $110,793 |
| 2014 | $5,485 | $416,805 | $308,182 | $108,623 |
Property History
| Date | Event | Price | Change | Sq Ft Price |
|---|---|---|---|---|
| 04/17/2025 04/17/25 | For Sale | $1,900,000 | 0.0% | $760 / Sq Ft |
| 09/24/2016 09/24/16 | Rented | $4,950 | 0.0% | -- |
| 09/01/2016 09/01/16 | For Rent | $4,950 | 0.0% | -- |
| 05/13/2016 05/13/16 | Rented | $4,950 | 0.0% | -- |
| 04/14/2016 04/14/16 | Price Changed | $4,950 | -9.2% | $2 / Sq Ft |
| 03/13/2016 03/13/16 | For Rent | $5,450 | +13.5% | -- |
| 10/20/2015 10/20/15 | Rented | $4,800 | -16.5% | -- |
| 09/09/2015 09/09/15 | For Rent | $5,750 | -- | -- |
Deed History
| Date | Type | Sale Price | Title Company |
|---|---|---|---|
| Interfamily Deed Transfer | -- | North American Title Co Inc | |
| Grant Deed | $320,000 | Lawyers Title Company | |
| Trustee Deed | $300,000 | Continental Lawyers Title Co | |
| Quit Claim Deed | $5,000 | -- |
Mortgage History
| Date | Status | Loan Amount | Loan Type |
|---|---|---|---|
| Open | $570,000 | New Conventional | |
| Closed | $339,200 | New Conventional | |
| Closed | $380,000 | Unknown | |
| Closed | $387,500 | Unknown | |
| Closed | $90,000 | Stand Alone Second | |
| Closed | $108,300 | Stand Alone Second | |
| Closed | $107,000 | Stand Alone Second | |
| Closed | $300,000 | No Value Available |
Similar Homes in the area
Source: The MLS
MLS Number: 25522677
APN: 4101-003-022
- 5925 Wooster Ave
- 6116 Wooster Ave
- 5917 S Le Doux Rd
- 6111 S Le Doux Rd
- 5611 S Sherbourne Dr
- 5635 S Chariton Ave
- 5950 Canterbury Dr Unit J219
- 6000 Canterbury Dr Unit D308
- 6000 Canterbury Dr Unit D310
- 6000 Canterbury Dr Unit D302
- 5646 W 62nd St
- 5625 Sumner Way Unit 109
- 5625 Sumner Way Unit 111
- 5674 Windsor Way Unit 201
- 5511 S Corning Ave
- 5909 S Orlando Ave
- 6050 Canterbury Dr Unit E215
- 6505 S Halm Ave
- 5410 Reynier Ave
- 5376 Fairview Blvd Unit 210
