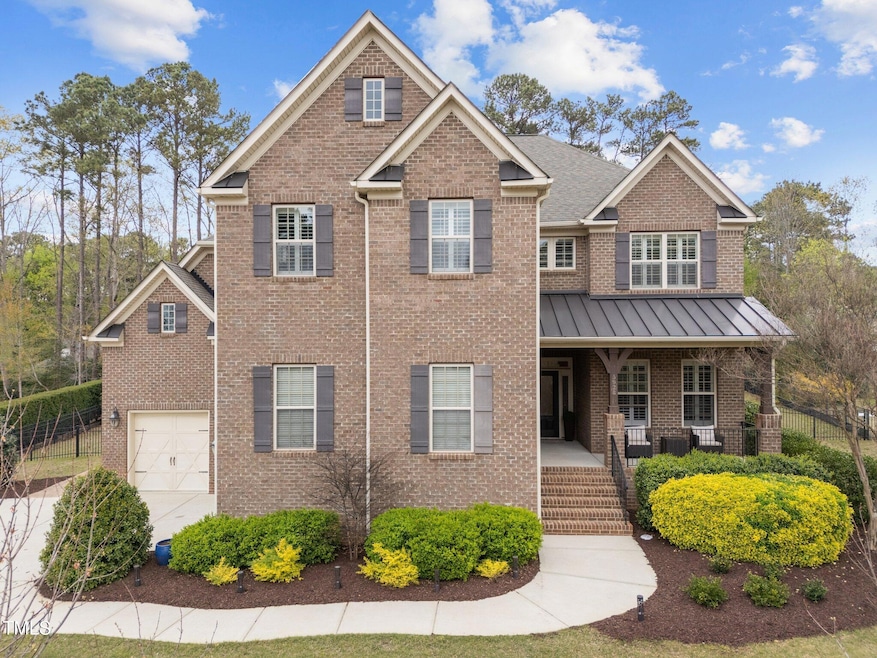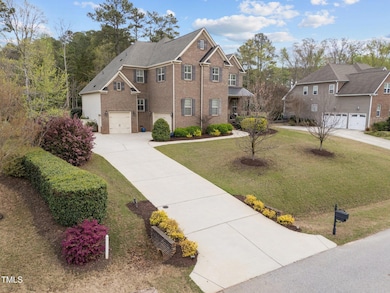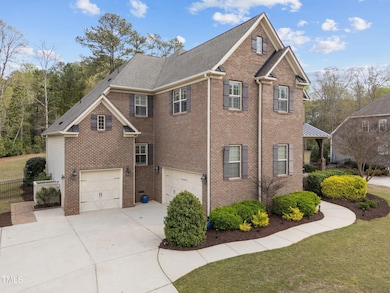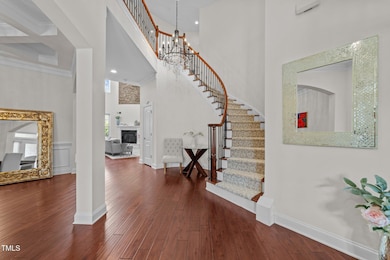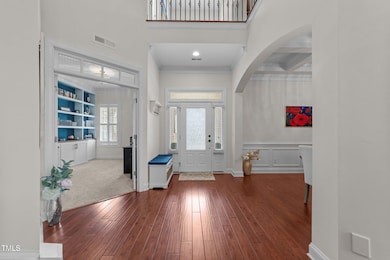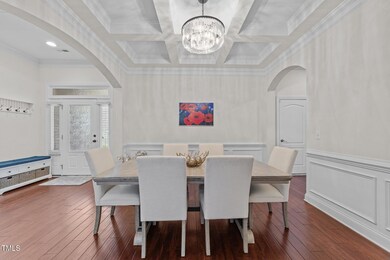
5928 Terrington Ln Raleigh, NC 27606
Middle Creek NeighborhoodEstimated payment $7,344/month
Highlights
- Home Theater
- 0.59 Acre Lot
- Traditional Architecture
- Swift Creek Elementary School Rated A-
- Family Room with Fireplace
- Wood Flooring
About This Home
Designed for discerning buyers who value both sophistication and comfort, this stately 4-bedroom, 3.5-bath residence delivers the ideal blend of luxury and practicality in a prime, commuter-friendly location close to restaurants, shopping, and local business hubs in both downtown Raleigh and Cary.
The home's timeless exterior sets the tone for what's inside—a thoughtfully designed layout with elevated finishes and recently refreshed interior paint. The first-floor primary suite offers true executive-level comfort with a double-sided fireplace, private sitting area, and a spa-like, fully renovated bathroom featuring an expansive walk-in shower. The custom built-in closet system ensures a streamlined start to any busy day.
The heart of the home is both impressive and inviting, with a soaring two-story family room wrapped in oversized windows that flood the space with natural light. The large kitchen has an abundance of storage and overlooks the breakfast nook and family room. The dedicated home office provides a quiet space for remote work or meetings. Up the grand curved staircase, an open loft offers flexibility for a playroom, teen lounge, or study area. Three additional bedrooms and two full bathrooms are also located on the second level.
Designed for both relaxation and entertainment, the home includes a fully equipped theater room and a private backyard basketball court, making it easy to unwind or host family and friends.
This home is a rare find that perfectly balances luxury, location, and lifestyle.
Home Details
Home Type
- Single Family
Est. Annual Taxes
- $8,243
Year Built
- Built in 2012
Lot Details
- 0.59 Acre Lot
- Back Yard Fenced
HOA Fees
- $99 Monthly HOA Fees
Parking
- 3 Car Attached Garage
Home Design
- Traditional Architecture
- Brick Veneer
- Pillar, Post or Pier Foundation
- Shingle Roof
Interior Spaces
- 4,275 Sq Ft Home
- 2-Story Property
- Built-In Features
- Bookcases
- Coffered Ceiling
- Smooth Ceilings
- High Ceiling
- Ceiling Fan
- Chandelier
- See Through Fireplace
- Entrance Foyer
- Family Room with Fireplace
- 3 Fireplaces
- Breakfast Room
- Dining Room
- Home Theater
- Home Office
- Loft
- Laundry Room
Kitchen
- Eat-In Kitchen
- Butlers Pantry
- Kitchen Island
Flooring
- Wood
- Carpet
- Tile
Bedrooms and Bathrooms
- 4 Bedrooms
- Primary Bedroom on Main
- Walk-In Closet
- Primary bathroom on main floor
- Double Vanity
- Soaking Tub
Schools
- Swift Creek Elementary School
- Dillard Middle School
- Athens Dr High School
Utilities
- Central Air
- Heating System Uses Natural Gas
- Heat Pump System
Community Details
- Association fees include insurance
- Elite Management Association, Phone Number (919) 233-7660
- Terrington Subdivision
Listing and Financial Details
- Assessor Parcel Number 0772713859
Map
Home Values in the Area
Average Home Value in this Area
Tax History
| Year | Tax Paid | Tax Assessment Tax Assessment Total Assessment is a certain percentage of the fair market value that is determined by local assessors to be the total taxable value of land and additions on the property. | Land | Improvement |
|---|---|---|---|---|
| 2024 | $8,243 | $980,703 | $200,000 | $780,703 |
| 2023 | $6,346 | $631,330 | $145,000 | $486,330 |
| 2022 | $6,109 | $631,330 | $145,000 | $486,330 |
| 2021 | $5,986 | $631,330 | $145,000 | $486,330 |
| 2020 | $6,018 | $631,330 | $145,000 | $486,330 |
| 2019 | $6,072 | $565,196 | $112,100 | $453,096 |
| 2018 | $5,697 | $565,196 | $112,100 | $453,096 |
| 2017 | $5,474 | $565,196 | $112,100 | $453,096 |
| 2016 | $5,392 | $565,196 | $112,100 | $453,096 |
| 2015 | $5,564 | $563,120 | $104,500 | $458,620 |
| 2014 | $5,246 | $563,120 | $104,500 | $458,620 |
Property History
| Date | Event | Price | Change | Sq Ft Price |
|---|---|---|---|---|
| 04/08/2025 04/08/25 | For Sale | $1,175,000 | -- | $275 / Sq Ft |
Deed History
| Date | Type | Sale Price | Title Company |
|---|---|---|---|
| Warranty Deed | $620,000 | None Available | |
| Warranty Deed | $620,000 | None Available | |
| Interfamily Deed Transfer | -- | None Available | |
| Deed | $495,000 | -- | |
| Quit Claim Deed | -- | None Available | |
| Special Warranty Deed | $1,100,000 | None Available | |
| Trustee Deed | $1,449,000 | None Available |
Mortgage History
| Date | Status | Loan Amount | Loan Type |
|---|---|---|---|
| Open | $557,938 | New Conventional | |
| Previous Owner | $520,000 | Adjustable Rate Mortgage/ARM | |
| Previous Owner | $576,000 | Adjustable Rate Mortgage/ARM | |
| Previous Owner | $50,000 | Credit Line Revolving |
Similar Homes in Raleigh, NC
Source: Doorify MLS
MLS Number: 10087753
APN: 0772.04-71-3859-000
- 108 Heart Pine Dr
- 101 Weatherly Place
- 8620 Secreto Dr
- 131 Longbridge Dr
- 640 Newlyn Dr
- 104 Buckden Place
- 300 Ravenstone Dr
- 308 Ravenstone Dr
- 1705 Yates Pond Way
- 3909 Inland Ct
- 5848 Yates Mill Pond Rd
- 5512 Spring Bluffs Ln
- 1900 High Oaks Ln
- 4001 Belmont Forest Way
- 1629 Layhill Dr
- 1712 Layhill Dr
- 1716 Layhill Dr
- 1708 Layhill Dr
- 1704 Layhill Dr
- 1713 Layhill Dr
