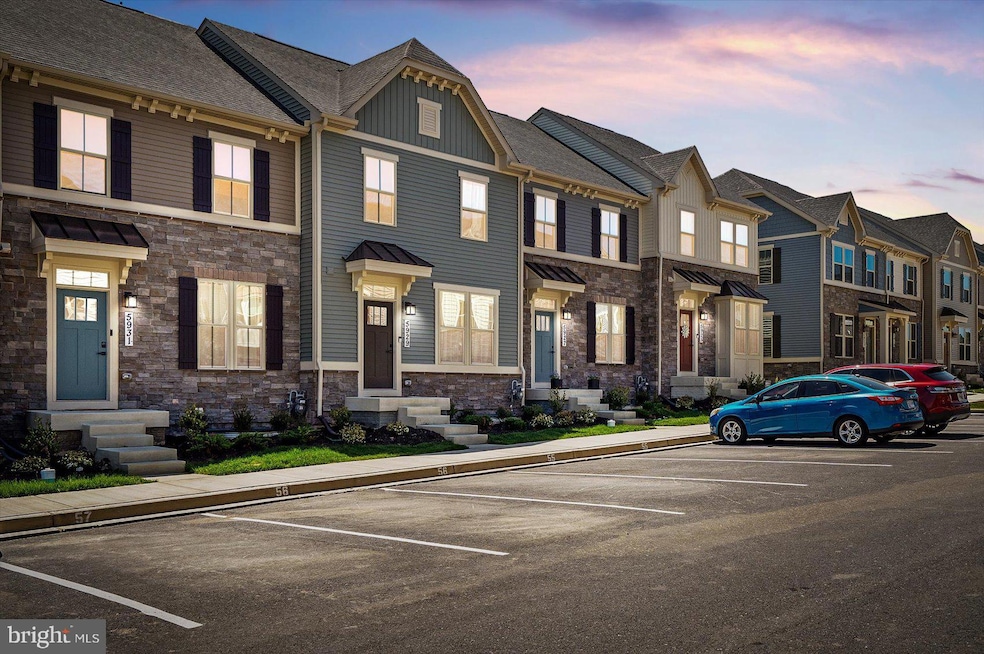
5931 Pecking Stone St New Market, MD 21774
Linganore NeighborhoodHighlights
- Eat-In Gourmet Kitchen
- Open Floorplan
- Community Lake
- Oakdale Elementary School Rated A-
- Craftsman Architecture
- Clubhouse
About This Home
As of March 2025Welcome to this beautifully appointed townhome nestled in the highly sought-after Lake Linganore community in Frederick County. Boasting 5 spacious bedrooms and 4.5 bathrooms, this home offers abundant space and comfort for your family and guests.
The home features an elegant stone front and an open-concept layout, perfect for modern living and entertaining. You'll love cooking in the gourmet kitchen, complete with sleek stainless steel appliances and luxurious granite countertops. The kitchen opens seamlessly to the dining and living areas, creating a perfect flow for hosting.
Natural light pours into every room, creating a bright and inviting atmosphere. Step outside to your private Trek deck, located off the main level and overlooking a serene tree line with a fully fenced backyard – perfect for morning coffee or evening relaxation.
This home combines elegance, comfort, and functionality, and convenience- added bonus is a new shopping center is being built within walking distance , making it the ideal place to live in the picturesque Lake Linganore community.
Last Agent to Sell the Property
Berkshire Hathaway HomeServices Homesale Realty License #632462

Townhouse Details
Home Type
- Townhome
Est. Annual Taxes
- $5,401
Year Built
- Built in 2020
Lot Details
- 1,833 Sq Ft Lot
- Property is in excellent condition
HOA Fees
- $157 Monthly HOA Fees
Home Design
- Craftsman Architecture
- Stone Foundation
- Frame Construction
- Shingle Roof
Interior Spaces
- Property has 3 Levels
- Open Floorplan
- Recessed Lighting
- Double Pane Windows
- Insulated Windows
- Window Screens
- Insulated Doors
- Living Room
- Carpet
Kitchen
- Eat-In Gourmet Kitchen
- Gas Oven or Range
- Microwave
- Freezer
- Dishwasher
- Kitchen Island
- Upgraded Countertops
- Disposal
Bedrooms and Bathrooms
- En-Suite Primary Bedroom
Finished Basement
- Walk-Out Basement
- Front and Rear Basement Entry
- Sump Pump
- Space For Rooms
- Basement Windows
Parking
- Parking Lot
- Off-Street Parking
- 2 Assigned Parking Spaces
Outdoor Features
- Deck
Utilities
- Forced Air Heating and Cooling System
- Vented Exhaust Fan
- Water Dispenser
- Tankless Water Heater
- Natural Gas Water Heater
Listing and Financial Details
- Tax Lot 56
- Assessor Parcel Number 1127598618
Community Details
Overview
- $23 Other Monthly Fees
- Lake Linganore Association
- Lake Linganore Oakdale Subdivision
- Community Lake
Amenities
- Picnic Area
- Common Area
- Clubhouse
Recreation
- Community Playground
- Community Pool
- Jogging Path
- Bike Trail
Map
Home Values in the Area
Average Home Value in this Area
Property History
| Date | Event | Price | Change | Sq Ft Price |
|---|---|---|---|---|
| 03/27/2025 03/27/25 | Sold | $600,000 | 0.0% | $263 / Sq Ft |
| 02/23/2025 02/23/25 | Pending | -- | -- | -- |
| 02/19/2025 02/19/25 | Price Changed | $599,900 | +4.3% | $263 / Sq Ft |
| 02/19/2025 02/19/25 | For Sale | $574,900 | +20.2% | $252 / Sq Ft |
| 02/04/2021 02/04/21 | Sold | $478,390 | 0.0% | $201 / Sq Ft |
| 10/09/2020 10/09/20 | Pending | -- | -- | -- |
| 10/09/2020 10/09/20 | For Sale | $478,390 | -- | $201 / Sq Ft |
Tax History
| Year | Tax Paid | Tax Assessment Tax Assessment Total Assessment is a certain percentage of the fair market value that is determined by local assessors to be the total taxable value of land and additions on the property. | Land | Improvement |
|---|---|---|---|---|
| 2024 | $176 | $442,000 | $100,000 | $342,000 |
| 2023 | $88 | $420,567 | $0 | $0 |
| 2022 | $88 | $399,133 | $0 | $0 |
| 2021 | $4,563 | $377,700 | $70,000 | $307,700 |
| 2020 | $820 | $70,000 | $70,000 | $0 |
| 2019 | $0 | $70,000 | $70,000 | $0 |
Mortgage History
| Date | Status | Loan Amount | Loan Type |
|---|---|---|---|
| Open | $540,000 | New Conventional | |
| Previous Owner | $478,200 | VA | |
| Previous Owner | $478,366 | VA |
Deed History
| Date | Type | Sale Price | Title Company |
|---|---|---|---|
| Deed | $600,000 | Legacyhouse Title | |
| Deed | $478,390 | Nvr Settlement Services |
Similar Homes in New Market, MD
Source: Bright MLS
MLS Number: MDFR2056966
APN: 27-598618
- 5962 Pecking Stone St
- 6042 Pecking Stone St
- 6025 Pecking Stone St
- 5825 Pecking Stone St
- 5829 Eaglehead Dr
- 6010 Fallfish Ct
- 6017 Goshawk St
- 6034 Goshawk St
- 6063 Piscataway St
- 10334 Old National Pike
- 10579 Edwardian Ln
- 10576 Edwardian Ln
- 5907 Duvel St
- 6022 Douglas Ave
- 6111 Stonecat Ct
- 10105 Bluegill St
- 10111 Fauberg St
- 6121 Yeager Ct
- 5914 Constance Way
- 10048 Beerse St






