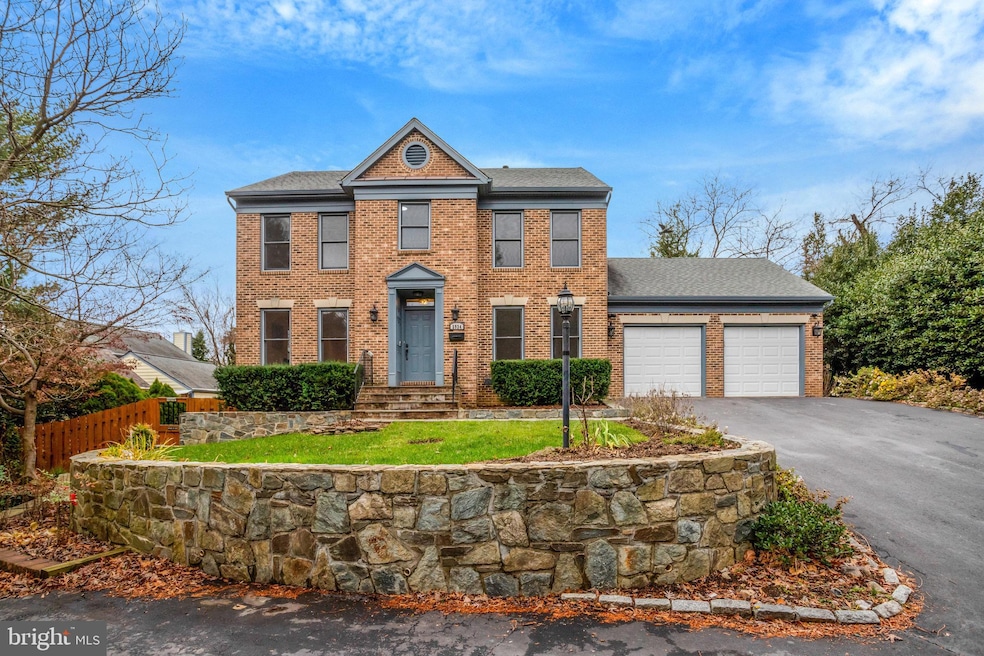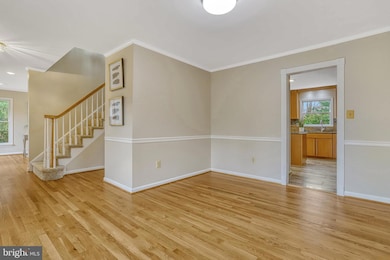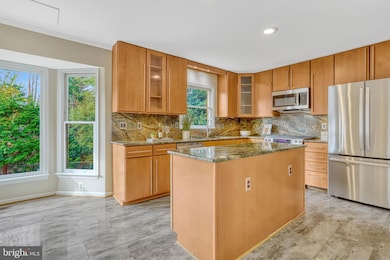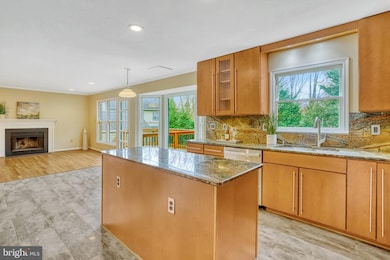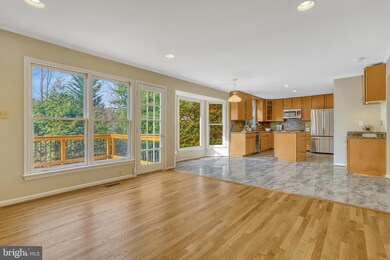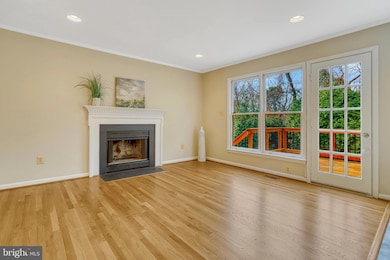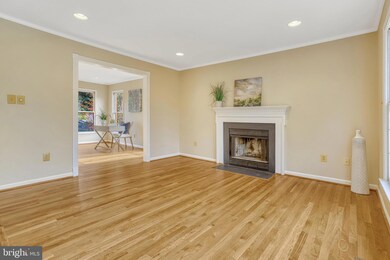
5934 4th St S Arlington, VA 22204
Glencarlyn NeighborhoodHighlights
- Open Floorplan
- Colonial Architecture
- Wood Flooring
- Washington Liberty High School Rated A+
- Recreation Room
- Combination Kitchen and Living
About This Home
As of January 2025**** Best & Final Offers due at noon, Monday, Dec 23, 2024****INTRODUCING 5934 4th St S, a spacious 4-bedroom, 3.5-bath Colonial-style home that combines comfort and style, offering ample space for everyday living and entertaining. Freshly painted with refinished floors and new carpet throughout, this home is move-in ready and full of updates. As you step into the foyer, you'll find the living room to your left—a versatile space that can easily serve as an office or flex room. To your right, the separate formal dining room provides an inviting setting for meals and social gatherings. The dining room flows effortlessly into the kitchen, which boasts modern cabinetry, granite countertops and backsplash, stainless steel appliances, and a spacious pantry. Adjacent to the kitchen is a cozy breakfast nook overlooking the private, fenced rear yard. The family room, featuring a wood-burning fireplace, opens onto the home’s deck, creating the perfect indoor-outdoor living experience. The upper level offers three generously sized bedrooms and two beautifully updated bathrooms. The primary suite impresses with a cathedral ceiling, two walk-in closets, and a luxurious ensuite bathroom with a soaking tub, walk-in shower, and double-sink vanity with a marble countertop. The hall bathroom features a quartz countertop and a spacious walk-in shower, offering functionality and style. The lower level extends the home’s living space with a finished walk-out basement. This level includes a large game room or flex space, a full bathroom, a private fourth bedroom, a laundry area, and additional storage. The 2-car garage provides ample room for vehicles and storage, enhancing the home’s practicality. LOCATION: Nestled in the desirable Glen Carlin community, 5934 4th St S offers unparalleled convenience. Major commuter routes such as Columbia Pike, Route 50, and I-395 are easily accessible, providing quick connections to downtown Arlington, the Pentagon, Reagan National Airport, and Washington, D.C. Residents also enjoy proximity to various dining, shopping, and entertainment options. Columbia Pike features a range of local eateries and shops, while Ballston Quarter and Shirlington Village offer additional retail and culinary destinations just a short drive away. Outdoor enthusiasts will appreciate the nearby parks and recreational opportunities. Four Mile Run and the W&OD Trail are perfect for walking, running, and biking, while Glencarlyn Park, with its playgrounds, picnic areas, and nature trails, is a favorite spot for families and nature lovers alike. Situated in a welcoming community, 5934 4th St S is a harmonious blend of tranquility, accessibility, and modern amenities. This home stands out as one of South Arlington’s most desirable places to call home.
Home Details
Home Type
- Single Family
Est. Annual Taxes
- $10,387
Year Built
- Built in 1993
Lot Details
- 0.26 Acre Lot
- Chain Link Fence
- Board Fence
- Property is zoned R-6
Parking
- 2 Car Direct Access Garage
- Front Facing Garage
- Garage Door Opener
Home Design
- Colonial Architecture
- Brick Exterior Construction
- Slab Foundation
Interior Spaces
- Property has 3 Levels
- Open Floorplan
- Wet Bar
- Recessed Lighting
- Wood Burning Fireplace
- Bay Window
- Family Room Off Kitchen
- Combination Kitchen and Living
- Dining Room
- Recreation Room
- Storage Room
- Wood Flooring
Kitchen
- Breakfast Area or Nook
- Eat-In Kitchen
- Gas Oven or Range
- Built-In Microwave
- Dishwasher
- Kitchen Island
- Upgraded Countertops
- Disposal
Bedrooms and Bathrooms
- En-Suite Primary Bedroom
- Walk-In Closet
- Soaking Tub
- Walk-in Shower
Laundry
- Laundry Room
- Dryer
- Washer
Finished Basement
- Walk-Out Basement
- Basement Fills Entire Space Under The House
- Exterior Basement Entry
- Laundry in Basement
- Basement Windows
Schools
- Carlin Springs Elementary School
- Kenmore Middle School
- Washington-Liberty High School
Utilities
- Forced Air Heating and Cooling System
- Heat Pump System
- Natural Gas Water Heater
Community Details
- No Home Owners Association
- Glencarlyn Subdivision
Listing and Financial Details
- Tax Lot 2
- Assessor Parcel Number 21-014-067
Map
Home Values in the Area
Average Home Value in this Area
Property History
| Date | Event | Price | Change | Sq Ft Price |
|---|---|---|---|---|
| 01/17/2025 01/17/25 | Sold | $1,160,000 | +10.5% | $430 / Sq Ft |
| 12/23/2024 12/23/24 | Pending | -- | -- | -- |
| 12/19/2024 12/19/24 | For Sale | $1,050,000 | -- | $389 / Sq Ft |
Tax History
| Year | Tax Paid | Tax Assessment Tax Assessment Total Assessment is a certain percentage of the fair market value that is determined by local assessors to be the total taxable value of land and additions on the property. | Land | Improvement |
|---|---|---|---|---|
| 2024 | $10,387 | $1,005,500 | $714,100 | $291,400 |
| 2023 | $10,177 | $988,100 | $704,100 | $284,000 |
| 2022 | $9,835 | $954,900 | $664,100 | $290,800 |
| 2021 | $8,891 | $863,200 | $577,500 | $285,700 |
| 2020 | $8,527 | $831,100 | $544,500 | $286,600 |
| 2019 | $8,283 | $807,300 | $511,500 | $295,800 |
| 2018 | $7,860 | $781,300 | $489,500 | $291,800 |
| 2017 | $7,180 | $713,700 | $451,000 | $262,700 |
| 2016 | $7,021 | $708,500 | $440,000 | $268,500 |
| 2015 | $7,278 | $730,700 | $440,000 | $290,700 |
| 2014 | $6,568 | $659,400 | $418,000 | $241,400 |
Mortgage History
| Date | Status | Loan Amount | Loan Type |
|---|---|---|---|
| Open | $560,000 | New Conventional | |
| Previous Owner | $772,000 | Construction | |
| Previous Owner | $53,000 | Credit Line Revolving | |
| Previous Owner | $30,000 | Credit Line Revolving | |
| Previous Owner | $130,000 | No Value Available |
Deed History
| Date | Type | Sale Price | Title Company |
|---|---|---|---|
| Deed | $1,160,000 | First American Title | |
| Gift Deed | -- | Albanese & Associates Pc | |
| Deed | $330,000 | -- |
Similar Homes in the area
Source: Bright MLS
MLS Number: VAAR2051486
APN: 21-014-067
- 5941 4th St S
- 5924 Kimble Ct
- 3101 S Manchester St Unit 401
- 3101 S Manchester St Unit 112
- 3101 S Manchester St Unit 620
- 3101 S Manchester St Unit 901
- 5800 3rd St S
- 5817 2nd St S
- 5815 2nd St S
- 5803 2nd St S
- 101 S Lexington St
- 5931 1st St S
- 4 S Manchester St
- 3100 S Manchester St Unit 113
- 3100 S Manchester St Unit 229
- 3100 S Manchester St Unit 909
- 3100 S Manchester St Unit 407
- 5613 5th Rd S
- 6001 Arlington Blvd Unit 607
- 6001 Arlington Blvd Unit 406
