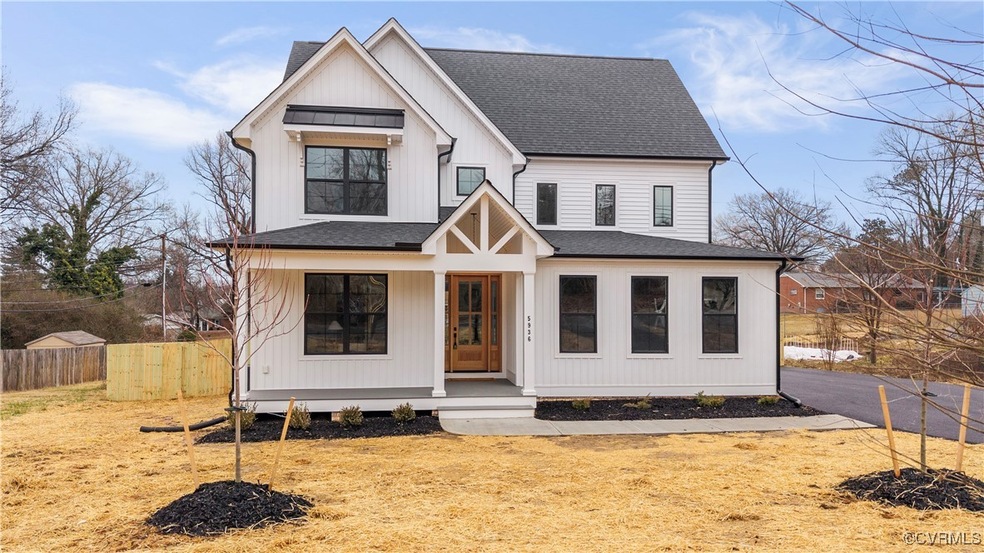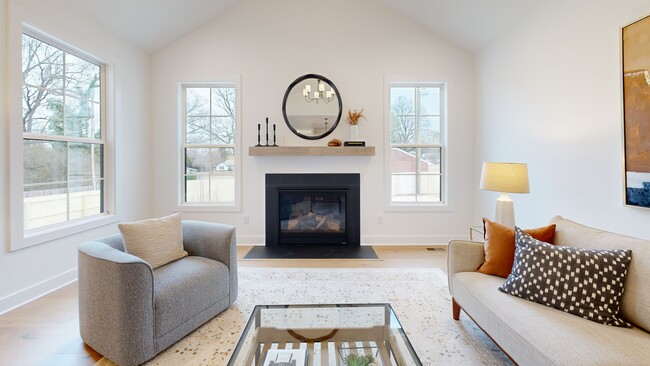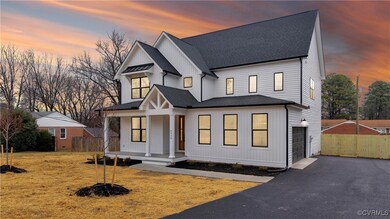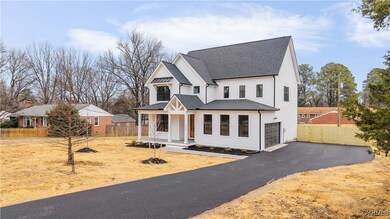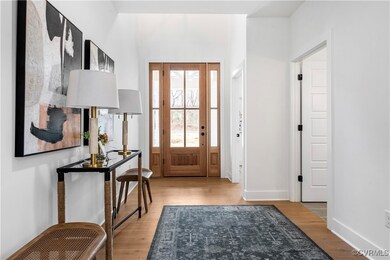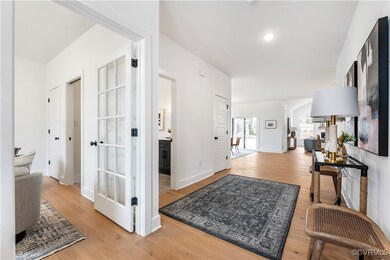
5936 Forest Hill Ave Richmond, VA 23225
Westover Hills NeighborhoodHighlights
- New Construction
- Custom Home
- Cathedral Ceiling
- Open High School Rated A+
- Deck
- Wood Flooring
About This Home
As of March 2025“The Vero” from Keel Custom Homes is a breathtaking plan that will have you absolutely loving your new home! The attention to detail and the quality craftsmanship is evident at every turn. Inside you’re greeted by a spacious foyer with tall ceilings and hardwood floors taking you straight to the heart of the home! The expansive kitchen offers a massive island w/ seating, Quartz counters, high-end cabinetry w/ soft close/dovetail features, tile backsplash, and SS appliances. The oversized walk-in pantry and adjacent mudroom provide added convenience and lots of storage options. You’ll love the living room w/ its cathedral ceiling, gas fireplace, and abundant natural light. The dining room offers ample space for dinner gatherings and it’s just steps away from the covered porch that’s sure to be a popular feature! The first floor is rounded out with a cozy primary suite that also works well as a home office. It includes a gorgeous en-suite w/ a walk-in shower, glass door, and tile surround. Upstairs you’ll enjoy 3 additional bedrooms including the primary suite w/ hardwood floors, a spacious walk-in closet, and a full en-suite featuring a double sink vanity w/ marble counter, a large walk-in shower w/ frameless glass door and tile surround, and a water closet. The adjoining laundry room boasts tile floors, shelving, and a sink basin. The two additional bedrooms are sizable and offer plush carpet, walk-in closets, and share a stylish hall bathroom w/ a double sink vanity and a large tub/shower with tile surround. You can make your way to the unfinished third floor where an additional 585SF could open up numerous possibilities! This custom home also boasts a side-entry 2-car GARAGE, paved driveway, and an expansive backyard that’s fully fenced! There’s a lot to love about this Forest Hill home and we think you’ll agree!
Home Details
Home Type
- Single Family
Est. Annual Taxes
- $540
Year Built
- Built in 2025 | New Construction
Lot Details
- 0.35 Acre Lot
- Lot Dimensions are 93x165
- Privacy Fence
- Back Yard Fenced
- Zoning described as R-3
Parking
- 2 Car Direct Access Garage
- Rear-Facing Garage
- Garage Door Opener
- Driveway
Home Design
- Custom Home
- Frame Construction
- Vinyl Siding
Interior Spaces
- 2,677 Sq Ft Home
- 3-Story Property
- Beamed Ceilings
- Cathedral Ceiling
- Ceiling Fan
- Recessed Lighting
- Gas Fireplace
- Thermal Windows
- French Doors
- Sliding Doors
- Dining Area
- Crawl Space
- Fire and Smoke Detector
- Washer and Dryer Hookup
Kitchen
- Oven
- Gas Cooktop
- Stove
- Range Hood
- Microwave
- Dishwasher
- Kitchen Island
- Granite Countertops
- Disposal
Flooring
- Wood
- Partially Carpeted
- Ceramic Tile
Bedrooms and Bathrooms
- 4 Bedrooms
- Primary Bedroom on Main
- En-Suite Primary Bedroom
- Walk-In Closet
- 3 Full Bathrooms
- Double Vanity
Outdoor Features
- Deck
- Front Porch
Schools
- Westover Hills Elementary School
- Lucille Brown Middle School
- Huguenot High School
Utilities
- Zoned Heating and Cooling
- Water Heater
Community Details
- Shirley Hills Subdivision
Listing and Financial Details
- Tax Lot 6
- Assessor Parcel Number C005-0163-022
Map
Home Values in the Area
Average Home Value in this Area
Property History
| Date | Event | Price | Change | Sq Ft Price |
|---|---|---|---|---|
| 03/21/2025 03/21/25 | Sold | $679,950 | 0.0% | $254 / Sq Ft |
| 02/08/2025 02/08/25 | Pending | -- | -- | -- |
| 02/07/2025 02/07/25 | For Sale | $679,950 | +647.2% | $254 / Sq Ft |
| 05/08/2024 05/08/24 | Sold | $91,000 | +13.8% | -- |
| 04/10/2024 04/10/24 | Pending | -- | -- | -- |
| 04/04/2024 04/04/24 | For Sale | $79,950 | +204.6% | -- |
| 05/01/2014 05/01/14 | Sold | $26,250 | -19.2% | -- |
| 03/30/2014 03/30/14 | Pending | -- | -- | -- |
| 03/04/2014 03/04/14 | For Sale | $32,500 | -- | -- |
Tax History
| Year | Tax Paid | Tax Assessment Tax Assessment Total Assessment is a certain percentage of the fair market value that is determined by local assessors to be the total taxable value of land and additions on the property. | Land | Improvement |
|---|---|---|---|---|
| 2025 | $816 | $68,000 | $68,000 | $0 |
| 2024 | $540 | $45,000 | $45,000 | $0 |
| 2023 | $540 | $45,000 | $45,000 | $0 |
| 2022 | $420 | $35,000 | $35,000 | $0 |
| 2021 | $420 | $35,000 | $35,000 | $0 |
| 2020 | $420 | $35,000 | $35,000 | $0 |
| 2019 | $420 | $35,000 | $35,000 | $0 |
| 2018 | $420 | $35,000 | $35,000 | $0 |
| 2017 | $420 | $35,000 | $35,000 | $0 |
| 2016 | $420 | $35,000 | $35,000 | $0 |
| 2015 | $420 | $35,000 | $35,000 | $0 |
| 2014 | $420 | $35,000 | $35,000 | $0 |
Mortgage History
| Date | Status | Loan Amount | Loan Type |
|---|---|---|---|
| Open | $645,950 | New Conventional | |
| Previous Owner | $446,400 | Credit Line Revolving |
Deed History
| Date | Type | Sale Price | Title Company |
|---|---|---|---|
| Deed | $679,950 | Wfg National Title | |
| Deed | $91,000 | Old Republic National Title | |
| Interfamily Deed Transfer | -- | None Available | |
| Warranty Deed | $15,000 | -- |
About the Listing Agent

After graduating from college in northwest Ohio in 2005, my wife and I moved to North Carolina. We lived there for six years while I taught various levels of English and Language Arts. We had a comfortable life in N.C., but we grew eager to shake things up. Her career brought us to Richmond in 2011 where I continued teaching. The new city, new jobs, and new friends all contributed to our love of Richmond. It was during these first few years in Richmond when I decided to follow my heart and to
Ernie's Other Listings
Source: Central Virginia Regional MLS
MLS Number: 2502763
APN: C005-0163-022
- 5953 Osoge Rd
- 5533 Riverside Heights Way
- 5543 Forest Hill Ave Unit 2
- 2021 Cedarhurst Dr
- 2740 Rettig Rd
- 5417 Dorchester Rd
- 6309 Bliley Rd
- 5306 Dorchester Rd
- 6707 Glyndon Ln
- 5217 Sylvan Rd
- 5116 Dorchester Rd
- 2956 Hathaway Rd Unit U912
- 2956 Hathaway Rd Unit U210
- 2956 Hathaway Rd Unit U108
- 2956 Hathaway Rd Unit U604
- 2956 Hathaway Rd Unit U703
- 2956 Hathaway Rd Unit U1007
- 2956 Hathaway Rd Unit 709
- 6914 Old Westham Rd
- 913 Blandy Ave
