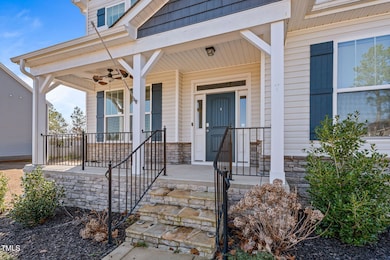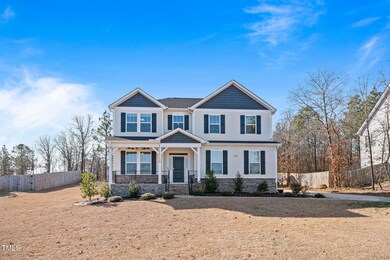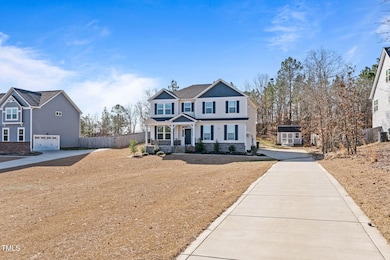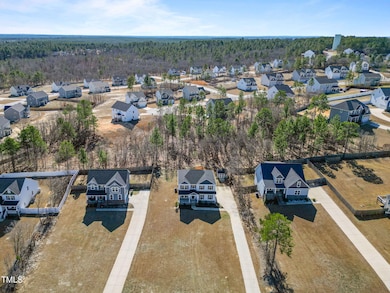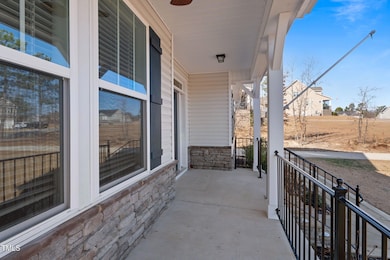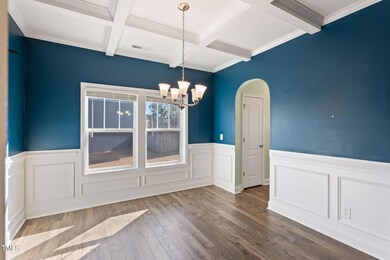
594 Executive Dr Lillington, NC 27546
Estimated payment $2,161/month
Highlights
- Gated Community
- Clubhouse
- Community Pool
- Craftsman Architecture
- Bonus Room
- Home Office
About This Home
This stunning 3-bedroom, 2.5-bath home offers style, comfort, and convenience. A long driveway leads to a covered porch and a two-story layout. Inside, a versatile study with a Murphy bed, formal dining room, and spacious kitchen with granite countertops and stainless steel appliances await. The family room features a cozy fireplace, while the primary suite offers dual vanities and a walk-in closet. Enjoy a covered patio, bonus room, and a double side-entry garage. Located in a gated community with clubhouse, pool, and playground, near Fort Bragg.
Home Details
Home Type
- Single Family
Est. Annual Taxes
- $2,101
Year Built
- Built in 2021
Lot Details
- 0.46 Acre Lot
- Front Yard
HOA Fees
- $37 Monthly HOA Fees
Parking
- 2 Car Attached Garage
- Side Facing Garage
- Private Driveway
- 4 Open Parking Spaces
Home Design
- Craftsman Architecture
- Brick or Stone Mason
- Stone Foundation
- Shingle Roof
- Vinyl Siding
- Concrete Perimeter Foundation
- Stone
Interior Spaces
- 2,440 Sq Ft Home
- 2-Story Property
- Crown Molding
- Ceiling Fan
- Recessed Lighting
- Gas Log Fireplace
- Blinds
- Living Room with Fireplace
- Dining Room
- Home Office
- Bonus Room
- Fire and Smoke Detector
- Kitchen Island
Flooring
- Carpet
- Luxury Vinyl Tile
Bedrooms and Bathrooms
- 3 Bedrooms
- Walk-In Closet
- Double Vanity
- Private Water Closet
- Separate Shower in Primary Bathroom
- Soaking Tub
- Walk-in Shower
Laundry
- Laundry Room
- Laundry on upper level
- Washer and Electric Dryer Hookup
Outdoor Features
- Balcony
- Covered patio or porch
Schools
- South Harnett Elementary School
- West Harnett Middle School
- Western Harnett High School
Utilities
- Zoned Heating and Cooling System
- Heat Pump System
- Septic Tank
- Septic System
Listing and Financial Details
- Assessor Parcel Number 03958901102139
Community Details
Overview
- Association fees include road maintenance
- Little & Young, Inc. Association, Phone Number (910) 484-5400
- Built by H&H Constructors
- Oakmont Subdivision, The Hatteras Floorplan
Amenities
- Community Barbecue Grill
- Clubhouse
Recreation
- Community Playground
- Community Pool
Security
- Gated Community
Map
Home Values in the Area
Average Home Value in this Area
Tax History
| Year | Tax Paid | Tax Assessment Tax Assessment Total Assessment is a certain percentage of the fair market value that is determined by local assessors to be the total taxable value of land and additions on the property. | Land | Improvement |
|---|---|---|---|---|
| 2024 | $2,101 | $283,516 | $0 | $0 |
| 2023 | $2,101 | $283,516 | $0 | $0 |
| 2022 | $3 | $283,516 | $0 | $0 |
| 2021 | $344 | $40,000 | $0 | $0 |
| 2020 | $340 | $40,000 | $0 | $0 |
| 2019 | $340 | $40,000 | $0 | $0 |
| 2018 | $336 | $40,000 | $0 | $0 |
Property History
| Date | Event | Price | Change | Sq Ft Price |
|---|---|---|---|---|
| 03/19/2025 03/19/25 | Price Changed | $349,900 | -1.4% | $143 / Sq Ft |
| 02/12/2025 02/12/25 | For Sale | $355,000 | +30.4% | $145 / Sq Ft |
| 02/11/2021 02/11/21 | Sold | $272,242 | +0.1% | $112 / Sq Ft |
| 10/02/2020 10/02/20 | Pending | -- | -- | -- |
| 07/27/2020 07/27/20 | For Sale | $271,907 | -- | $112 / Sq Ft |
Deed History
| Date | Type | Sale Price | Title Company |
|---|---|---|---|
| Warranty Deed | $272,500 | None Available | |
| Warranty Deed | $160,000 | None Available |
Mortgage History
| Date | Status | Loan Amount | Loan Type |
|---|---|---|---|
| Open | $45,000 | New Conventional | |
| Open | $272,242 | VA |
Similar Homes in the area
Source: Doorify MLS
MLS Number: 10076027
APN: 03958901 1021 39

