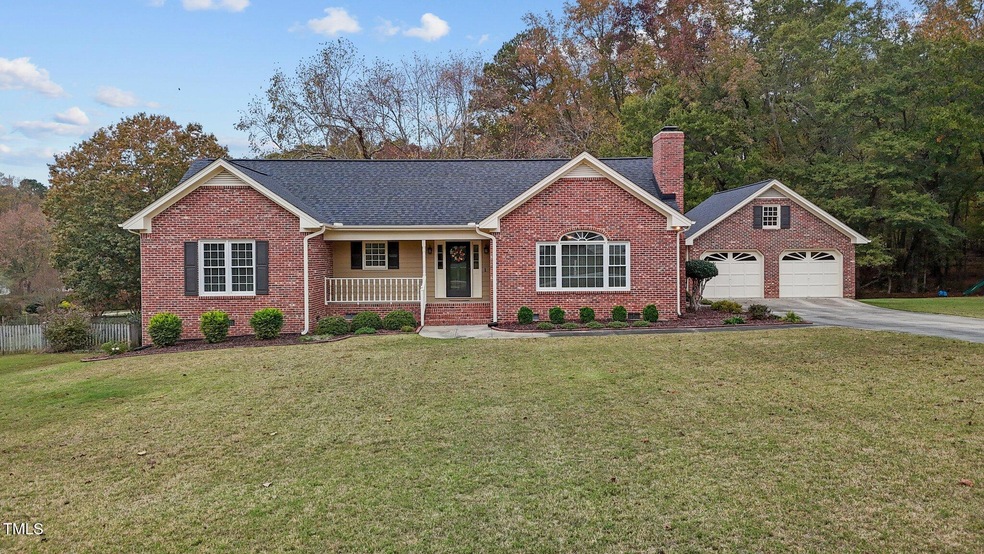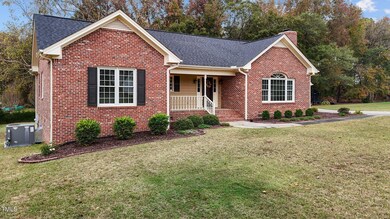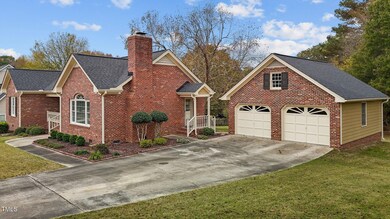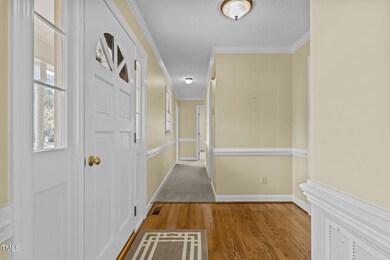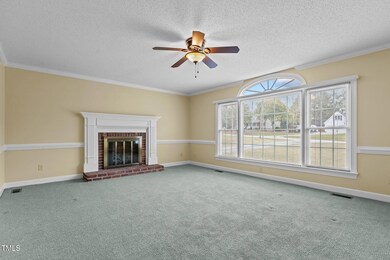
5940 Hampton Ridge Rd Raleigh, NC 27603
Highlights
- Deck
- Community Pool
- Brick Veneer
- Wood Flooring
- Porch
- Central Air
About This Home
As of December 2024Welcome to this meticulously maintained, one-owner 3-bedroom, 2-bath brick ranch! Nestled in a serene neighborhood, this home exudes charm and pride of ownership. From the moment you walk in, you'll notice the care and attention given to every detail.
Features include a spacious living room with abundant natural light, kitchen with ample storage and pristine Alder wood cabinetry, solid hardwood flooring and three oversized bedrooms! Master with large en-suite bath and walk in closet and hall bath with separate tub/toilet area. Most recent updates include brand new bedroom carpet, newer roof, dishwasher, most windows, refrigerator, gutters, moisture barrier, toilets and duct work! Outside, enjoy a spacious deck overlooking an immaculate yard, perfect for outdoor activities or gardening. The two car detached garage adds ample storage, parking or workspace matching the same gorgeous aesthetic as the home. Additional concrete pad and storage under house! This home is move-in ready and perfect for those seeking quality and comfort. Don't miss this rare opportunity to own an immaculate, single-owner home in a desirable area that is a diamond in the rough - 1 mile to the new 540! Community pool memberships available, not included in HOA dues. NO CITY TAXES!
Home Details
Home Type
- Single Family
Est. Annual Taxes
- $2,092
Year Built
- Built in 1991
Lot Details
- 0.69 Acre Lot
- Cleared Lot
HOA Fees
- $3 Monthly HOA Fees
Parking
- 2 Car Garage
- Front Facing Garage
- 3 Open Parking Spaces
Home Design
- Brick Veneer
- Block Foundation
- Shingle Roof
Interior Spaces
- 1,570 Sq Ft Home
- 1-Story Property
- Ceiling Fan
- Propane Fireplace
- Living Room with Fireplace
- Basement
- Crawl Space
Kitchen
- Electric Range
- Ice Maker
- Dishwasher
Flooring
- Wood
- Carpet
Bedrooms and Bathrooms
- 3 Bedrooms
- 2 Full Bathrooms
Attic
- Attic Floors
- Pull Down Stairs to Attic
Home Security
- Storm Doors
- Fire and Smoke Detector
Outdoor Features
- Deck
- Rain Gutters
- Porch
Schools
- Rand Road Elementary School
- North Garner Middle School
- Garner High School
Utilities
- Central Air
- Heating System Uses Propane
- Heat Pump System
- Septic Tank
Listing and Financial Details
- Assessor Parcel Number 1607.01-18-4582.000
Community Details
Overview
- Association fees include ground maintenance
- Hampton Ridge HOA
- Hampton Ridge Subdivision
Recreation
- Community Pool
Map
Home Values in the Area
Average Home Value in this Area
Property History
| Date | Event | Price | Change | Sq Ft Price |
|---|---|---|---|---|
| 12/19/2024 12/19/24 | Sold | $400,000 | 0.0% | $255 / Sq Ft |
| 11/20/2024 11/20/24 | Pending | -- | -- | -- |
| 11/14/2024 11/14/24 | For Sale | $400,000 | -- | $255 / Sq Ft |
Tax History
| Year | Tax Paid | Tax Assessment Tax Assessment Total Assessment is a certain percentage of the fair market value that is determined by local assessors to be the total taxable value of land and additions on the property. | Land | Improvement |
|---|---|---|---|---|
| 2024 | $2,092 | $333,683 | $80,000 | $253,683 |
| 2023 | $1,845 | $234,010 | $56,000 | $178,010 |
| 2022 | $1,710 | $234,010 | $56,000 | $178,010 |
| 2021 | $1,664 | $234,010 | $56,000 | $178,010 |
| 2020 | $1,637 | $234,010 | $56,000 | $178,010 |
| 2019 | $1,593 | $192,664 | $56,000 | $136,664 |
| 2018 | $1,466 | $192,664 | $56,000 | $136,664 |
| 2017 | $1,390 | $192,664 | $56,000 | $136,664 |
| 2016 | $1,362 | $196,855 | $56,000 | $140,855 |
| 2015 | $1,322 | $187,542 | $56,000 | $131,542 |
| 2014 | $1,254 | $187,542 | $56,000 | $131,542 |
Mortgage History
| Date | Status | Loan Amount | Loan Type |
|---|---|---|---|
| Open | $350,000 | New Conventional | |
| Previous Owner | $75,000 | Credit Line Revolving |
Deed History
| Date | Type | Sale Price | Title Company |
|---|---|---|---|
| Warranty Deed | $400,000 | None Listed On Document |
Similar Homes in the area
Source: Doorify MLS
MLS Number: 10063276
APN: 1607.01-18-4582-000
- 1501 Ramson Ct
- 6245 Hampton Ridge Rd
- 1000 Azalea Garden Cir
- 1021 Azalea Garden Cir
- 1233 Azalea Garden Cir
- 1029 Azalea Garden Cir
- 1229 Azalea Garden Cir
- 1225 Azalea Garden Cir
- 1221 Azalea Garden Cir
- 1217 Azalea Garden Cir
- 924 Elbridge Dr
- 936 Elbridge Dr
- 6521 Camellia Creek Dr
- 1421 Harvey Johnson Rd
- 1408 Harvey Johnson Rd
- 6617 Rock Service Station Rd
- 6301 Cayuse Ln
- 6024 Lunenburg Dr
- 6512 Southern Times Dr
- 928 Broadhaven Dr
