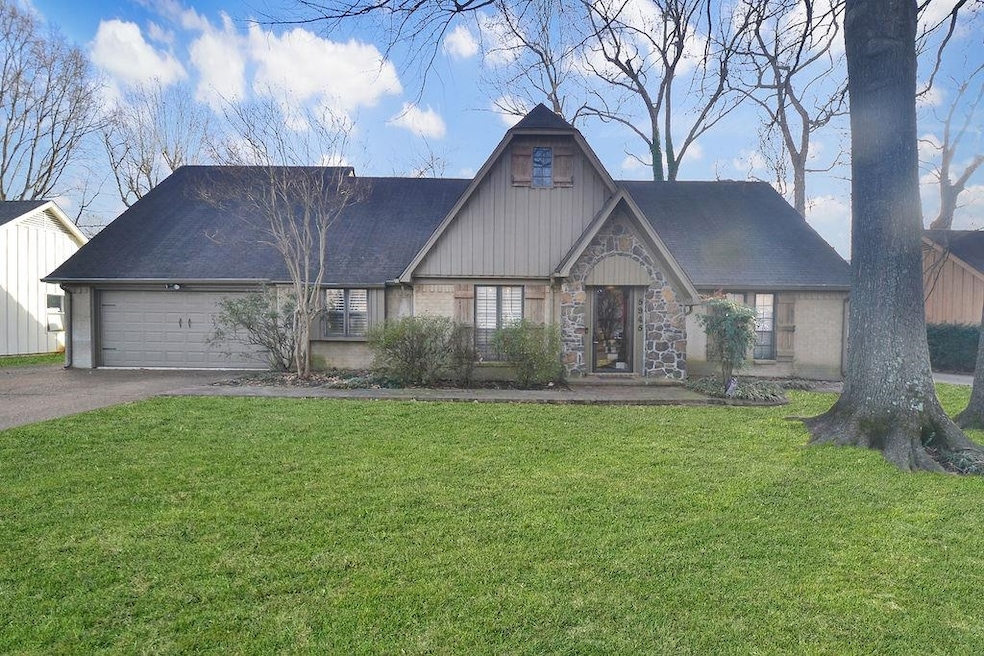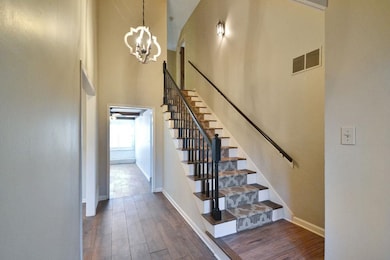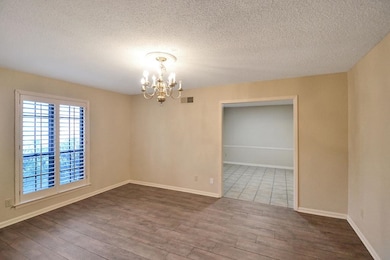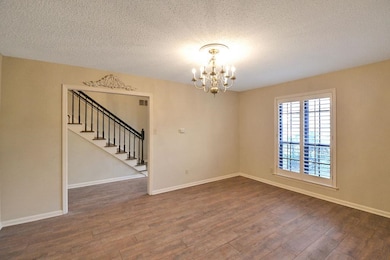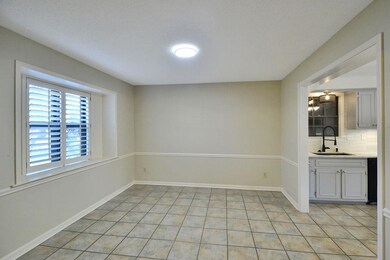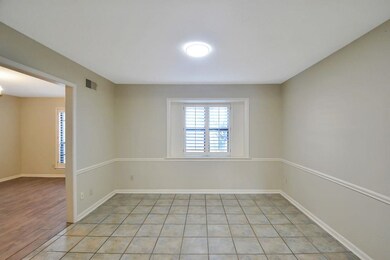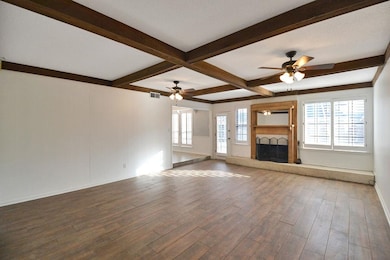
5945 Steeplechase Dr Memphis, TN 38134
Estimated payment $2,268/month
Highlights
- In Ground Pool
- Updated Kitchen
- Wood Flooring
- Altruria Elementary School Rated A-
- Traditional Architecture
- Attic
About This Home
Price improvement!!! Wonderful home in Bartlett with lots of updates!! Updated Kitchen with Marble countertops/backsplash, Primary bath, Hardwood floors downstairs, and fresh paint on the interior. Two Bedrooms down and two bedrooms up with a playroom. Exterior is board and batten siding and Slurried brick. Great workshop or storage shed for lawn equipment or whatever you need. Don't miss out call me today for your private showing.
Home Details
Home Type
- Single Family
Est. Annual Taxes
- $2,164
Year Built
- Built in 1976
Lot Details
- 0.26 Acre Lot
- Lot Dimensions are 91x125
- Wood Fence
- Landscaped
- Level Lot
- Few Trees
Home Design
- Traditional Architecture
- Slab Foundation
- Composition Shingle Roof
Interior Spaces
- 3,000-3,199 Sq Ft Home
- 3,159 Sq Ft Home
- 1.7-Story Property
- Smooth Ceilings
- Ceiling Fan
- Fireplace Features Masonry
- Some Wood Windows
- Window Treatments
- Aluminum Window Frames
- Great Room
- Separate Formal Living Room
- Breakfast Room
- Dining Room
- Den with Fireplace
- Play Room
- Storage Room
- Home Security System
- Attic
Kitchen
- Updated Kitchen
- Oven or Range
- Microwave
- Dishwasher
- Disposal
Flooring
- Wood
- Carpet
- Tile
Bedrooms and Bathrooms
- 4 Bedrooms | 2 Main Level Bedrooms
- Primary bedroom located on second floor
- Walk-In Closet
- 2 Full Bathrooms
- Dual Vanity Sinks in Primary Bathroom
Laundry
- Laundry Room
- Washer and Dryer Hookup
Parking
- 2 Car Attached Garage
- Workshop in Garage
- Front Facing Garage
- Garage Door Opener
- Driveway
Pool
- In Ground Pool
- Pool Equipment or Cover
Utilities
- Two cooling system units
- Central Heating and Cooling System
- Two Heating Systems
- Heating System Uses Gas
- Gas Water Heater
Community Details
- Surrey Woods Subdivision
Listing and Financial Details
- Assessor Parcel Number B0157E A00010
Map
Home Values in the Area
Average Home Value in this Area
Tax History
| Year | Tax Paid | Tax Assessment Tax Assessment Total Assessment is a certain percentage of the fair market value that is determined by local assessors to be the total taxable value of land and additions on the property. | Land | Improvement |
|---|---|---|---|---|
| 2024 | $2,164 | $63,825 | $10,125 | $53,700 |
| 2023 | $3,268 | $63,825 | $10,125 | $53,700 |
| 2022 | $3,268 | $63,825 | $10,125 | $53,700 |
| 2021 | $3,319 | $63,825 | $10,125 | $53,700 |
| 2020 | $2,853 | $48,525 | $8,225 | $40,300 |
| 2019 | $2,853 | $48,525 | $8,225 | $40,300 |
| 2018 | $2,853 | $48,525 | $8,225 | $40,300 |
| 2017 | $1,994 | $48,525 | $8,225 | $40,300 |
| 2016 | $1,838 | $42,050 | $0 | $0 |
| 2014 | $1,838 | $42,050 | $0 | $0 |
Property History
| Date | Event | Price | Change | Sq Ft Price |
|---|---|---|---|---|
| 03/28/2025 03/28/25 | Price Changed | $374,000 | -0.2% | $125 / Sq Ft |
| 03/12/2025 03/12/25 | Price Changed | $374,900 | -3.8% | $125 / Sq Ft |
| 02/01/2025 02/01/25 | For Sale | $389,900 | -- | $130 / Sq Ft |
Deed History
| Date | Type | Sale Price | Title Company |
|---|---|---|---|
| Quit Claim Deed | -- | None Listed On Document |
Mortgage History
| Date | Status | Loan Amount | Loan Type |
|---|---|---|---|
| Open | $250,000 | Construction | |
| Previous Owner | $250,000 | Credit Line Revolving |
Similar Homes in the area
Source: Memphis Area Association of REALTORS®
MLS Number: 10189235
APN: B0-157E-A0-0010
- 5943 Diplomat Place
- 5981 Diplomat Place
- 5973 Explorer Ave
- 2661 Surrey Wood Dr
- 5753 Robin Hop Ln
- 5786 N Lake Oaks Dr
- 5744 Magnolia Woods Dr
- 5747 Bartlett Woods Dr
- 2340 E Lake Oaks Dr
- 6085 Ivanhoe Rd
- 2368 W Lake Oaks Dr
- 0 Bartlett Blvd Unit 10192388
- 2704 Elmore Park Rd
- 2365 Champaign St
- 2467 Flowering Tree Dr
- 6200 Summer Hills Cir Unit 6
- 6011 S Porter Square
- 6347 Gillespie Rd
- 2978 Court St
- 5706 Sycamore Woods Dr
