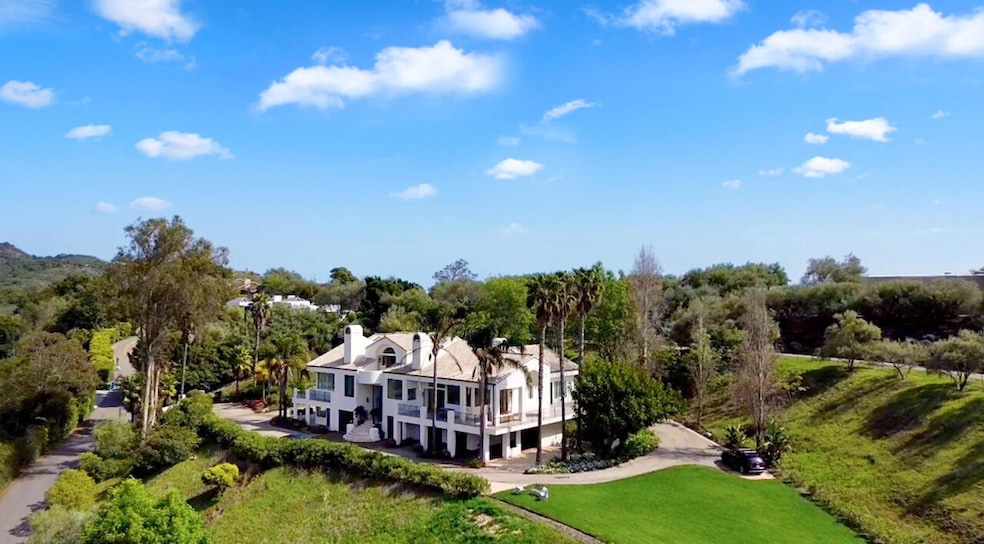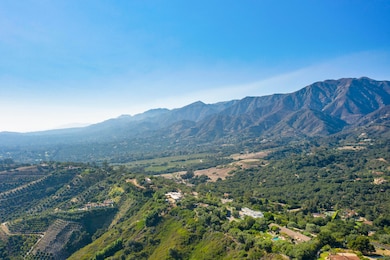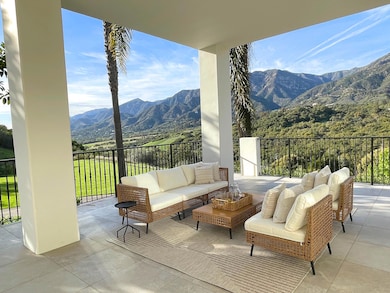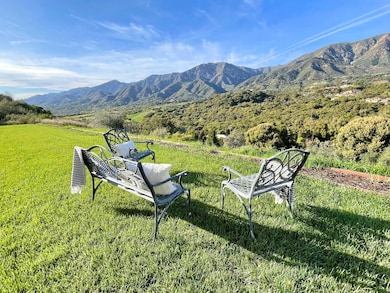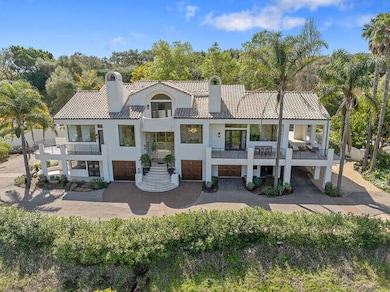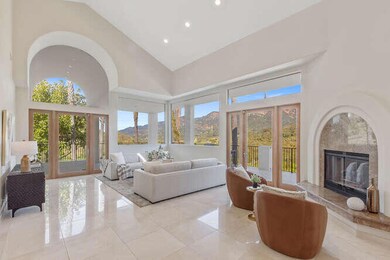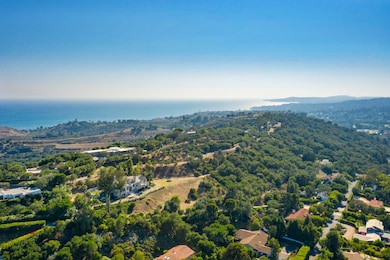
595 Freehaven Dr Santa Barbara, CA 93108
Summerland NeighborhoodEstimated payment $33,844/month
Highlights
- Attached Guest House
- Spa
- Property is near an ocean
- Parking available for a boat
- Sauna
- Panoramic View
About This Home
Outstanding Montecito Newly Staged and Renovated 270° Panoramic View Sanctuary. Impressive Gated Estate with Flexible Living Space & Huge Terraces offering Home & Investment on 3.3 acres w/tranquility & no neighbors in sight, yet minutes to town. With 5 to 6 Bdrs/6bas + Office, soaring 18-20 ft ceilings & windows w/breathtaking views capturing the essence of nature. Also ideal for multi-generational w/entry level access to Living Areas, Kitchen, Office & Bdrs. Providing a fantastic value for those seeking luxury in a prestigious location, this cherished quiet lane has sales 10M-20M. Primary Suite has Views, Fplc, Huge Walk-in Closet, Ensuite w/Luxurious Shower & Jetted Tub. Guest Apt w/Sep Entry, Kitchen, LR, BDR. Spa, Firepit, Outdoor Kitch, 3 Car Garage & Room for ADU, Horses & Pool The lower level has immaculate Finished space with bath and separate entry for Extra Guest Quarters, Gym, Offices, or more with separate entries, all tailored to your lifestyle needs. Appealing for 3rd Unit, ADU/JrADU in High Rent area. Also, explore California opportunities for lot split w/acreage if desired someday. This is more than just a home; it's a canvas for creating a lifetime of memories and investment opportunities. This is an unparalleled property, where luxury meets the majesty of nature.
Open House Schedule
-
Sunday, April 27, 20252:00 to 5:00 pm4/27/2025 2:00:00 PM +00:004/27/2025 5:00:00 PM +00:00Renovated Panoramic View Sanctuary 6041 SF + Gst Hse on 3.3 Ac. Private, Stunning, Incredible Value!Add to Calendar
Home Details
Home Type
- Single Family
Est. Annual Taxes
- $32,731
Year Built
- Built in 1991
Lot Details
- 3.31 Acre Lot
- Gated Home
- Back Yard Fenced
- Level Lot
- Lawn
- Drought Tolerant Landscaping
- Property is in excellent condition
- Property is zoned E-1
Parking
- 3 Car Direct Access Garage
- 12 Open Parking Spaces
- Carport
- Parking available for a boat
- RV Access or Parking
Property Views
- Panoramic
- Mountain
Home Design
- Estate
- Contemporary Architecture
- Mediterranean Architecture
- Tri-Level Property
- Slab Foundation
- Tile Roof
- Stucco
Interior Spaces
- 6,041 Sq Ft Home
- Cathedral Ceiling
- Ceiling Fan
- Skylights
- Gas Fireplace
- Family Room with Fireplace
- Living Room with Fireplace
- Formal Dining Room
- Home Office
- Game Room
- Sauna
- Home Gym
- Basement
Kitchen
- Breakfast Area or Nook
- Breakfast Bar
- Double Oven
- Built-In Gas Range
- Stove
- Microwave
- Dishwasher
- Disposal
- Reverse Osmosis System
- Instant Hot Water
Flooring
- Wood
- Carpet
- Stone
- Marble
Bedrooms and Bathrooms
- 5 Bedrooms
- Primary Bedroom on Main
- Fireplace in Primary Bedroom
- Maid or Guest Quarters
Laundry
- Laundry Room
- Dryer
- Washer
Home Security
- Home Security System
- Intercom
Accessible Home Design
- Wheelchair Access
- Doors are 32 inches wide or more
- Stepless Entry
Outdoor Features
- Spa
- Property is near an ocean
- Deck
- Patio
- Built-In Barbecue
Additional Homes
- Attached Guest House
- Number of ADU Units: 1
- ADU built in 1991
- ADU includes 1 Bedroom and 1 Bathroom
Location
- Property is near a park
- Property is near public transit
- Property is near schools
- Property is near shops
- Property is near a bus stop
Schools
- Summerland Elementary School
- Carp. Jr. Middle School
- Carp. Sr. High School
Utilities
- Forced Air Heating and Cooling System
- Water Softener is Owned
- Cable TV Available
Listing and Financial Details
- Home Protection Policy
- Assessor Parcel Number 005-480-010
- Seller Considering Concessions
Community Details
Overview
- No Home Owners Association
- 2 Units
Amenities
- Restaurant
Map
Home Values in the Area
Average Home Value in this Area
Tax History
| Year | Tax Paid | Tax Assessment Tax Assessment Total Assessment is a certain percentage of the fair market value that is determined by local assessors to be the total taxable value of land and additions on the property. | Land | Improvement |
|---|---|---|---|---|
| 2023 | $32,731 | $2,903,414 | $1,531,102 | $1,372,312 |
| 2022 | $42,314 | $3,850,000 | $1,500,000 | $2,350,000 |
| 2021 | $13,255 | $1,090,868 | $639,476 | $451,392 |
| 2020 | $13,140 | $1,079,683 | $632,919 | $446,764 |
| 2019 | $12,715 | $1,058,513 | $620,509 | $438,004 |
| 2018 | $12,539 | $1,037,759 | $608,343 | $429,416 |
| 2017 | $12,248 | $1,017,412 | $596,415 | $420,997 |
| 2016 | $11,960 | $997,464 | $584,721 | $412,743 |
| 2014 | $11,016 | $963,238 | $564,657 | $398,581 |
Property History
| Date | Event | Price | Change | Sq Ft Price |
|---|---|---|---|---|
| 04/20/2025 04/20/25 | For Sale | $5,575,000 | 0.0% | $923 / Sq Ft |
| 04/18/2025 04/18/25 | Off Market | $5,575,000 | -- | -- |
| 03/23/2025 03/23/25 | For Sale | $5,575,000 | 0.0% | $923 / Sq Ft |
| 02/25/2025 02/25/25 | Off Market | $5,575,000 | -- | -- |
| 12/25/2024 12/25/24 | For Sale | $5,575,000 | 0.0% | $923 / Sq Ft |
| 12/13/2024 12/13/24 | Off Market | $5,575,000 | -- | -- |
| 11/16/2024 11/16/24 | Price Changed | $5,575,000 | -4.3% | $923 / Sq Ft |
| 09/14/2024 09/14/24 | For Sale | $5,825,000 | 0.0% | $964 / Sq Ft |
| 09/09/2024 09/09/24 | Off Market | $5,825,000 | -- | -- |
| 07/04/2024 07/04/24 | For Sale | $5,825,000 | +51.3% | $964 / Sq Ft |
| 07/13/2021 07/13/21 | Sold | $3,850,000 | -2.5% | $637 / Sq Ft |
| 04/03/2021 04/03/21 | Pending | -- | -- | -- |
| 03/12/2021 03/12/21 | For Sale | $3,950,000 | -- | $654 / Sq Ft |
Deed History
| Date | Type | Sale Price | Title Company |
|---|---|---|---|
| Grant Deed | $3,850,000 | First American Title Company | |
| Grant Deed | $725,000 | Fidelity National Title Co | |
| Trustee Deed | $830,984 | Continental Lawyers Title Co |
Mortgage History
| Date | Status | Loan Amount | Loan Type |
|---|---|---|---|
| Open | $1,500,000 | New Conventional | |
| Previous Owner | $3,300,000 | Future Advance Clause Open End Mortgage | |
| Previous Owner | $1,850,000 | Future Advance Clause Open End Mortgage | |
| Previous Owner | $250,000 | Credit Line Revolving | |
| Previous Owner | $2,169,467 | Negative Amortization | |
| Previous Owner | $590,000 | Unknown | |
| Previous Owner | $720,000 | Credit Line Revolving | |
| Previous Owner | $580,000 | No Value Available |
Similar Homes in Santa Barbara, CA
Source: Santa Barbara Multiple Listing Service
MLS Number: 24-2190
APN: 005-480-010
- 2700 Torito Rd
- 2820 Torito Rd
- 872 Ladera Ln
- 2889 Hidden Valley Ln
- 2347 E Valley Rd
- 3040 Foothill Rd
- 338 Toro Canyon Rd
- 120 Montecito Ranch Ln
- 3091 Hidden Valley Ln
- 670 Romero Canyon Rd
- 2482 Shelby St Unit Lot
- 2482 Shelby St
- 2426 Shelby St Unit B
- 2335 Whitney Ave
- 3180 Serena Ave
- 500 Eastgate Ln
- 1060 Ladera Ln
